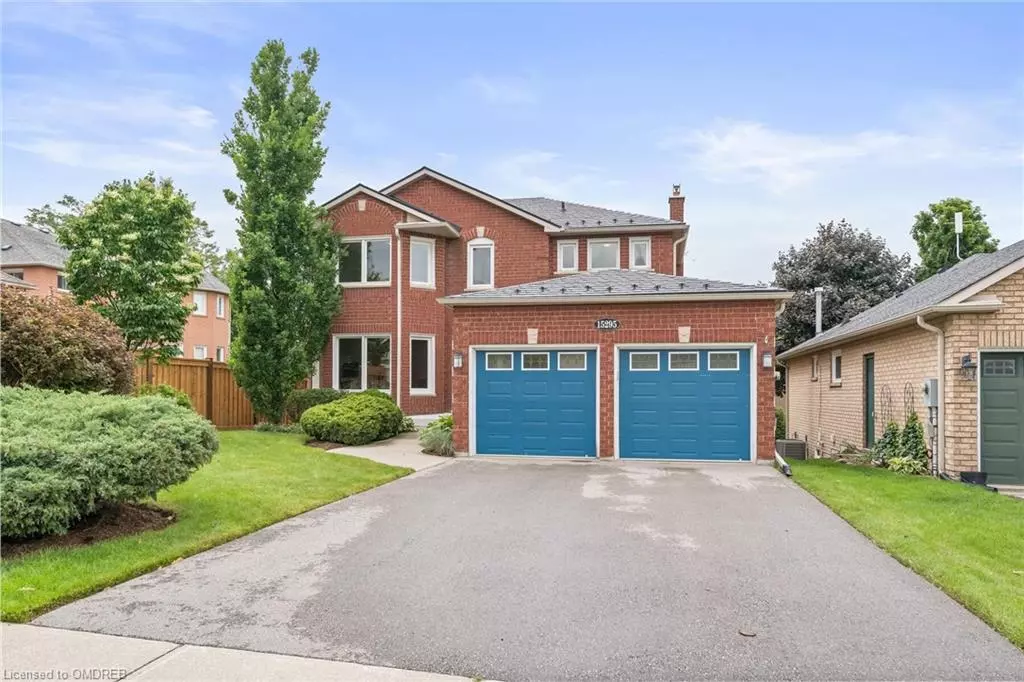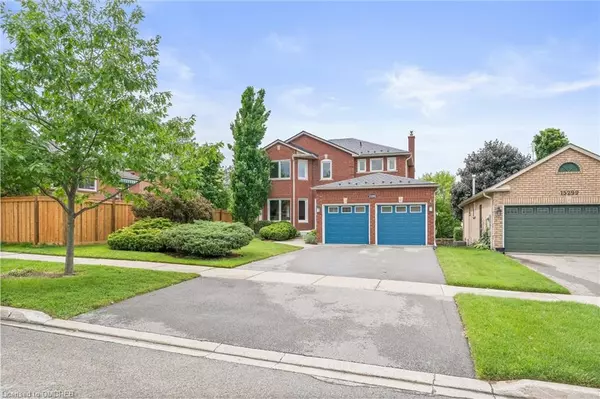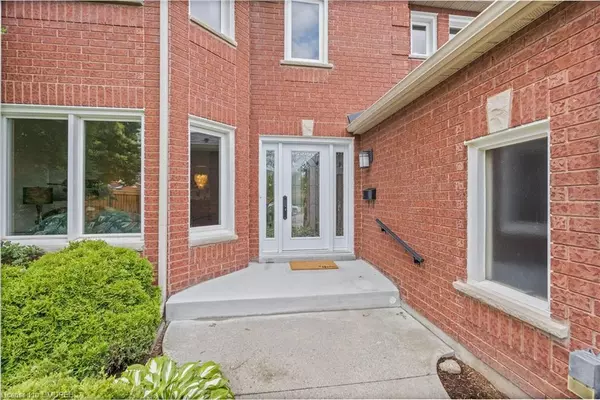$1,301,000
$1,199,900
8.4%For more information regarding the value of a property, please contact us for a free consultation.
15295 Argyll Road Georgetown, ON L7G 5N9
4 Beds
4 Baths
2,458 SqFt
Key Details
Sold Price $1,301,000
Property Type Single Family Home
Sub Type Single Family Residence
Listing Status Sold
Purchase Type For Sale
Square Footage 2,458 sqft
Price per Sqft $529
MLS Listing ID 40600766
Sold Date 06/12/24
Style Two Story
Bedrooms 4
Full Baths 3
Half Baths 1
Abv Grd Liv Area 2,458
Originating Board Oakville
Year Built 1995
Annual Tax Amount $5,803
Property Description
You’ll immediately be impressed by the beautiful curb appeal of Tribute Home’s Harwich Model enhanced by mature landscaping, newer front door, insulated garage doors, concrete walkway & metal roof * This great home features 4 spacious bedrooms & 4 baths * Double garage & long driveway * 3 walkouts at the back of the house * Freshly painted throughout * Open concept living & dining rooms * Large eat-in kitchen with lots of cabinets, pantry and walkout to deck is open to family room that has new floors, its own separate walkout to deck, and gas fireplace * Main floor laundry room has laundry chute from second floor. It also has access to side yard and double garage * The large primary bedroom has 2 walk-in closets and a 4 pc ensuite with shower, soaker tub and separate enclosed toilet * The finished basement features a home office with a large window overlooking the backyard, a 3-pc washroom & rec room with potlights, built-in cabinets & fireplace. From the basement there’s a separate entrance/walkout to the backyard with concrete patio * Updates: irrigation system (‘13), insulated garage doors (‘03), front door (‘23), vinyl windows (‘09) metal roof with snow guards (‘13/’14) & more! * Walk to shops, restaurants, banks, salons, pharmacies, medical clinic, Metro and more from this great location in southeast Georgetown * Parks & Hungry Hollow hiking/biking trails are just steps away! * Hwys 407 & 401 are minutes by car.
Location
Province ON
County Halton
Area 3 - Halton Hills
Zoning LDR1-2
Direction Mountainview > East on Argyll
Rooms
Basement Separate Entrance, Walk-Out Access, Full, Finished
Kitchen 1
Interior
Interior Features High Speed Internet, Auto Garage Door Remote(s)
Heating Forced Air, Natural Gas
Cooling Central Air
Fireplaces Number 2
Fireplaces Type Family Room, Gas, Recreation Room
Fireplace Yes
Window Features Window Coverings
Appliance Water Heater, Water Softener, Dishwasher, Refrigerator, Stove
Laundry Laundry Chute, Laundry Room, Main Level
Exterior
Exterior Feature Lawn Sprinkler System
Parking Features Attached Garage, Garage Door Opener, Asphalt, Built-In, Inside Entry
Garage Spaces 2.0
Utilities Available Cable Connected, Electricity Connected, Fibre Optics, Natural Gas Connected, Recycling Pickup, Street Lights, Phone Connected
Waterfront Description River/Stream
Roof Type Metal
Porch Deck, Patio, Porch
Lot Frontage 50.0
Lot Depth 113.55
Garage Yes
Building
Lot Description Urban, Rectangular, Greenbelt, Highway Access, Hospital, Landscaped, Library, Place of Worship, Playground Nearby, Ravine, Rec./Community Centre, Regional Mall, Schools, Shopping Nearby
Faces Mountainview > East on Argyll
Foundation Concrete Perimeter
Sewer Sewer (Municipal)
Water Municipal
Architectural Style Two Story
New Construction No
Schools
Elementary Schools Ethel Gardiner & St Catherine Of Alexandria
High Schools Georgetown District & Christ The King
Others
Senior Community false
Tax ID 250500540
Ownership Freehold/None
Read Less
Want to know what your home might be worth? Contact us for a FREE valuation!

Our team is ready to help you sell your home for the highest possible price ASAP

GET MORE INFORMATION





