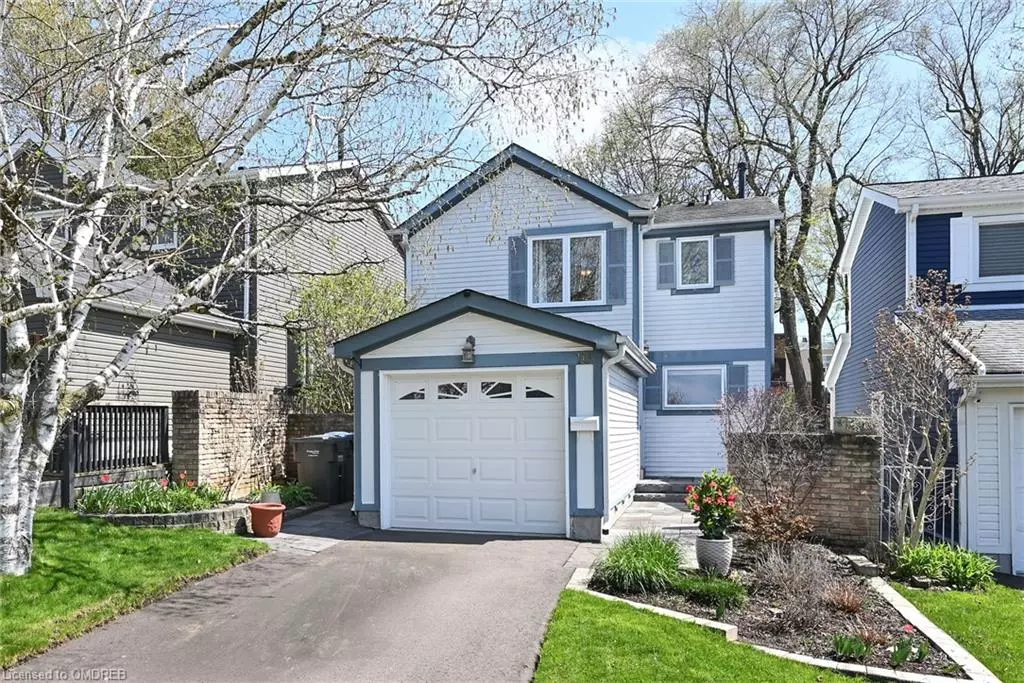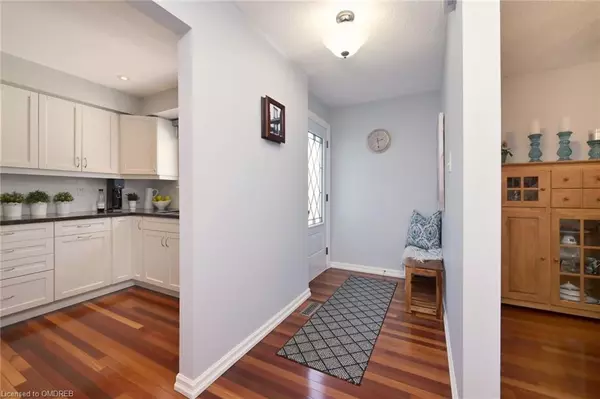$840,000
$839,900
For more information regarding the value of a property, please contact us for a free consultation.
10 Blueridge Square Brampton, ON L6Z 1A1
3 Beds
2 Baths
1,394 SqFt
Key Details
Sold Price $840,000
Property Type Single Family Home
Sub Type Single Family Residence
Listing Status Sold
Purchase Type For Sale
Square Footage 1,394 sqft
Price per Sqft $602
MLS Listing ID 40574956
Sold Date 06/12/24
Style Two Story
Bedrooms 3
Full Baths 1
Half Baths 1
Abv Grd Liv Area 1,394
Originating Board Oakville
Annual Tax Amount $4,292
Property Description
Welcome to this meticulously maintained detached home nestled in the sought-after community of Heart Lake West. This home is a testament to the love and care of its long-time owners, boasting a great floor plan and numerous upgrades that effortlessly combines comfort, style, and functionality. Step inside to experience spacious principal rooms, a large living area with a walk-out to the deck & fenced yard. Gleaming Jotoba hardwood floors grace the main and upper level. The renovated kitchen has both a practical and stylish design, making meal preparation a joy! Experience three spacious bedrooms, each one a sanctuary of peace and relaxation. The primary bedroom is a true retreat, complete with a walk-in closet, organizers and an ensuite for added convenience & privacy. The lower level features a finished rec room, providing additional living space for entertainment or relaxation. Whether you want to set up a home theater, a game room, or a home gym, this space offers endless possibilities. One of the key benefits of this property is its prime location. Additional benefits include; updated bathrooms, appliances, pot lights interior and exterior, custom blinds, CAC and a water softener. Nestled in an established mature neighbourhood with trees and space, yet close to a host of amenities including schools, shopping, public transit, highways, hospitals, and parks- here you will find the best of worlds. The Heart Lake Conservation Area is also nearby, offering a wealth of outdoor activities for nature lovers. This home is not just a place to live, but a lifestyle, offering a unique blend of comfort, convenience, and community, making it the perfect choice for those seeking a high-quality living experience. Come and experience it for yourself.
Location
Province ON
County Peel
Area Br - Brampton
Zoning RM1D
Direction Kennedy - Somerset- Blueridge
Rooms
Other Rooms Shed(s)
Basement Full, Partially Finished
Kitchen 1
Interior
Interior Features Central Vacuum Roughed-in
Heating Forced Air, Natural Gas
Cooling Central Air
Fireplace No
Window Features Window Coverings
Appliance Dishwasher, Dryer, Microwave, Stove, Washer
Laundry Lower Level
Exterior
Parking Features Attached Garage, Asphalt
Garage Spaces 1.0
Fence Full
Roof Type Asphalt Shing
Lot Frontage 30.27
Lot Depth 100.24
Garage Yes
Building
Lot Description Urban, Greenbelt, Highway Access, Hospital, Park, Public Transit, Rec./Community Centre, Schools, Shopping Nearby
Faces Kennedy - Somerset- Blueridge
Foundation Poured Concrete
Sewer Sewer (Municipal)
Water Municipal
Architectural Style Two Story
Structure Type Vinyl Siding
New Construction No
Others
Senior Community false
Tax ID 142390482
Ownership Freehold/None
Read Less
Want to know what your home might be worth? Contact us for a FREE valuation!

Our team is ready to help you sell your home for the highest possible price ASAP

GET MORE INFORMATION





