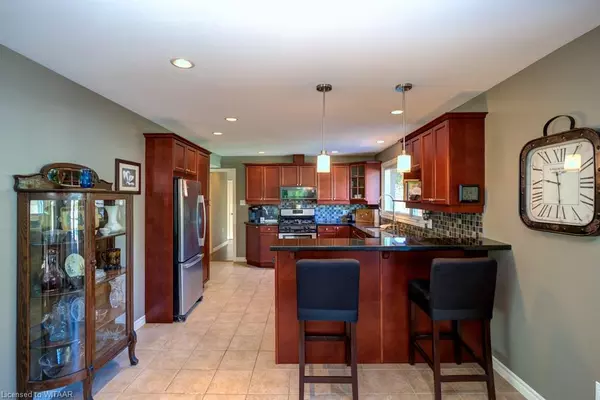$725,000
$739,000
1.9%For more information regarding the value of a property, please contact us for a free consultation.
142 Culloden Road Ingersoll, ON N5C 3R2
3 Beds
3 Baths
2,000 SqFt
Key Details
Sold Price $725,000
Property Type Single Family Home
Sub Type Single Family Residence
Listing Status Sold
Purchase Type For Sale
Square Footage 2,000 sqft
Price per Sqft $362
MLS Listing ID 40526284
Sold Date 06/11/24
Style Bungalow
Bedrooms 3
Full Baths 2
Half Baths 1
Abv Grd Liv Area 2,800
Originating Board Woodstock-Ingersoll Tillsonburg
Annual Tax Amount $6,084
Property Description
THE POOL IS OPEN......updated 3 bedroom, 3 bathroom Ranch that has something for everyone. Open concept for entertaining features gorgeous kitchen with maple cabinetry and granite counters and stainless steel appliances. Hardwood floors on main level. Ideal set up for at home business with a main floor office and bathroom just inside the front entrance. Primary bedroom with walk in closet and 4 piece ensuite with soaker tub, glass shower and heated floors. Basement with large family room and utility/laundry room. ON DEMAND WATER HEATER, FURNACE AND CENTRAL AIR NEW WITHIN 5 YEARS. Huge yard and 1000 sq ft. of decking that surrounds the POOL. Liner, pool heater recently replaced. Insulated 2 car heated garage 20x32.8 is perfect for anyone requiring a shop or has toys to store. Front circular driveway and double drive accommodates up to 10+ vehicles.
Location
Province ON
County Oxford
Area Ingersoll
Zoning R1
Direction From 401: Culloden Rd. towards Ingersoll From Ingersoll: Whiting St to Culloden Rd (before the 401)
Rooms
Other Rooms Shed(s), Other
Basement Full, Finished, Sump Pump
Kitchen 1
Interior
Interior Features Auto Garage Door Remote(s)
Heating Forced Air, Natural Gas
Cooling Central Air
Fireplace No
Appliance Instant Hot Water, Water Softener, Dishwasher, Dryer, Gas Stove, Refrigerator, Washer
Laundry In Basement
Exterior
Exterior Feature Landscape Lighting, Landscaped, Privacy
Parking Features Detached Garage, Garage Door Opener, Circular
Garage Spaces 2.0
Fence Fence - Partial
Pool On Ground
Roof Type Asphalt Shing
Street Surface Paved
Porch Deck
Lot Frontage 115.0
Garage Yes
Building
Lot Description Urban, Irregular Lot, Near Golf Course, Landscaped, Rec./Community Centre, School Bus Route, Shopping Nearby
Faces From 401: Culloden Rd. towards Ingersoll From Ingersoll: Whiting St to Culloden Rd (before the 401)
Foundation Concrete Block
Sewer Sewer (Municipal)
Water Municipal
Architectural Style Bungalow
Structure Type Stucco
New Construction No
Schools
Elementary Schools Harris Field, St. Jude'S
High Schools Idci
Others
Senior Community false
Tax ID 001470038
Ownership Freehold/None
Read Less
Want to know what your home might be worth? Contact us for a FREE valuation!

Our team is ready to help you sell your home for the highest possible price ASAP

GET MORE INFORMATION





