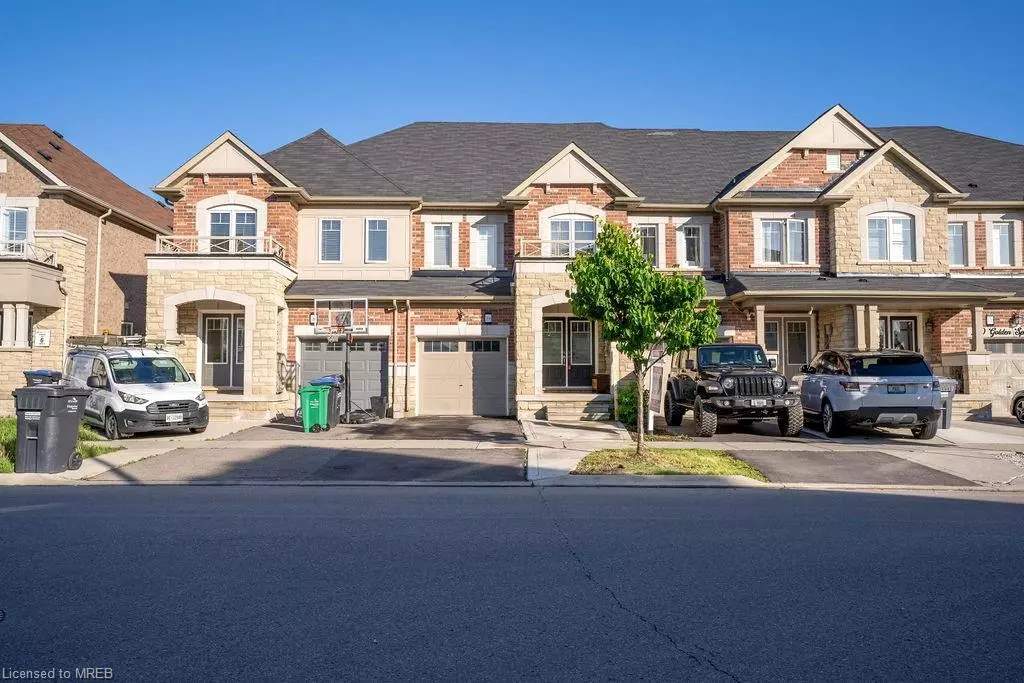$965,000
$999,999
3.5%For more information regarding the value of a property, please contact us for a free consultation.
166 Golden Springs Drive Peel, ON L7A 4N9
5 Beds
4 Baths
2,103 SqFt
Key Details
Sold Price $965,000
Property Type Townhouse
Sub Type Row/Townhouse
Listing Status Sold
Purchase Type For Sale
Square Footage 2,103 sqft
Price per Sqft $458
MLS Listing ID 40589129
Sold Date 06/10/24
Style Two Story
Bedrooms 5
Full Baths 3
Half Baths 1
Abv Grd Liv Area 2,103
Originating Board Mississauga
Annual Tax Amount $5,664
Property Description
WELCOME TO IMPECCABLE! EMPIRE BUILT 3+2 BR FREEHOLD TOWN 2103 SQ FEET(JUST LIKE A SEMI) IS AN ABSOLUTE SHOW STOPPER WITH (A PREMIUM UNIT WITH A SEPARATE ENTRANCE BY THE BUILDER). THIS STUNNING STONE ELEVATION !! BRIGHT HOME COMES WITH AN OPEN CONCEPT LAYOUT WITH SEPARATE LIVING,FAMILY & DINING ROOM AND LAMINATE FLOORING ON THE MAIN FLOOR. THIS HOUSE HAS BEEN UPGRADED WITH POT LIGHTS, FRESHLY PAINTED AND THIS UPGRADED FAMILY HOME IS EQUIPPED WITH CENTRAL VACUUM. MASTER BEDROOM COMES WITH 5PC ENSUITE & W/I CLOSET. LAUNDRY ON 2ND FLOOR. SEPARATE 2 BEDROOM BEAUTIFUL BASEMENT COME WITH SEPARATE FAMILY ROOM. PROVIDES ENDLESS SPACE & ADDITIONAL INCOME POSSIBILITIES.LOCATED IN A GREAT FAMILY COMMUNITY OF NORTHWEST BRAMPTON STEPS FROM RATED SCHOOLS, SHOPPING &PARKS. NOW !! THIS IS A HOME YOU'LL BE PROUD TO CALL YOUR OWN!
Location
Province ON
County Peel
Area Br - Brampton
Zoning R3E-6-1102
Direction Mayfield / Mclaughlin
Rooms
Basement Partial, Finished
Kitchen 2
Interior
Interior Features Central Vacuum
Heating Forced Air, Natural Gas
Cooling Central Air
Fireplace No
Window Features Window Coverings
Appliance Dishwasher, Dryer, Gas Stove, Refrigerator, Washer
Exterior
Parking Features Attached Garage, Garage Door Opener
Garage Spaces 1.0
Roof Type Asphalt Shing
Lot Frontage 20.01
Lot Depth 86.02
Garage Yes
Building
Lot Description Urban, Library, Park, Place of Worship, Playground Nearby, School Bus Route, Schools
Faces Mayfield / Mclaughlin
Foundation Concrete Perimeter
Sewer Sewer (Municipal)
Water Municipal
Architectural Style Two Story
New Construction No
Others
Senior Community false
Tax ID 142514158
Ownership Freehold/None
Read Less
Want to know what your home might be worth? Contact us for a FREE valuation!

Our team is ready to help you sell your home for the highest possible price ASAP

GET MORE INFORMATION





