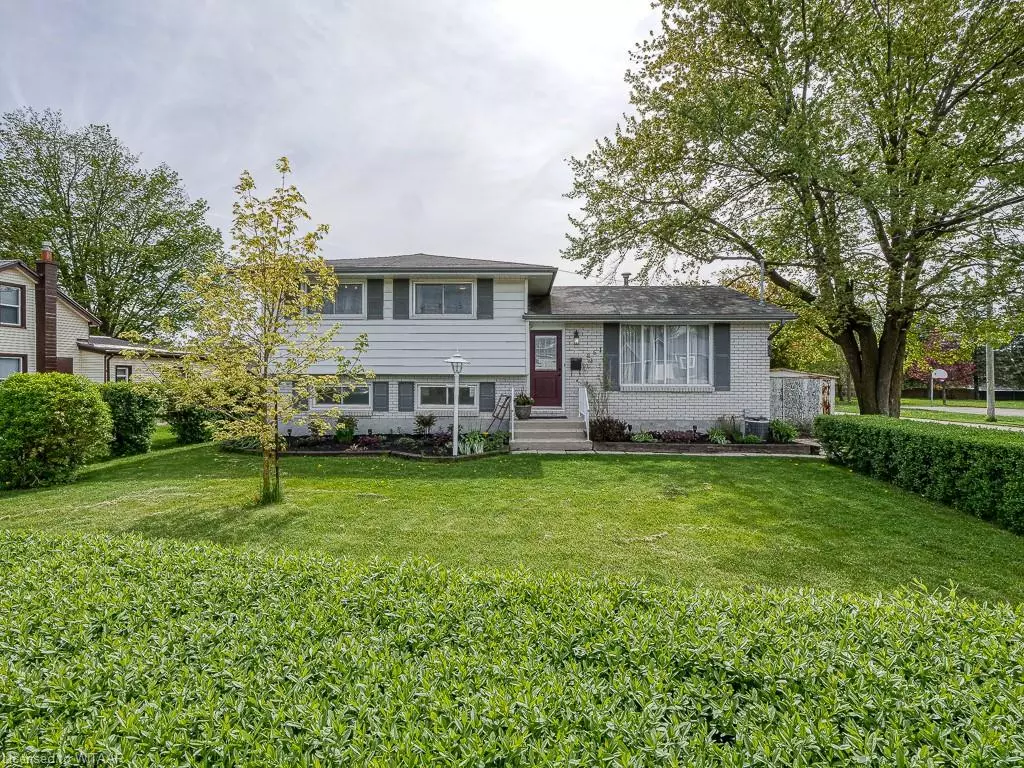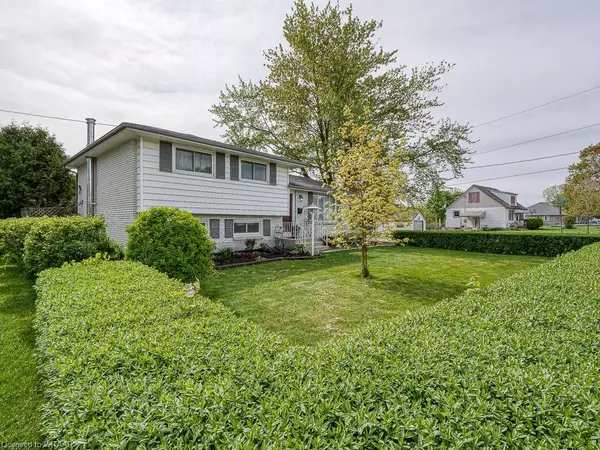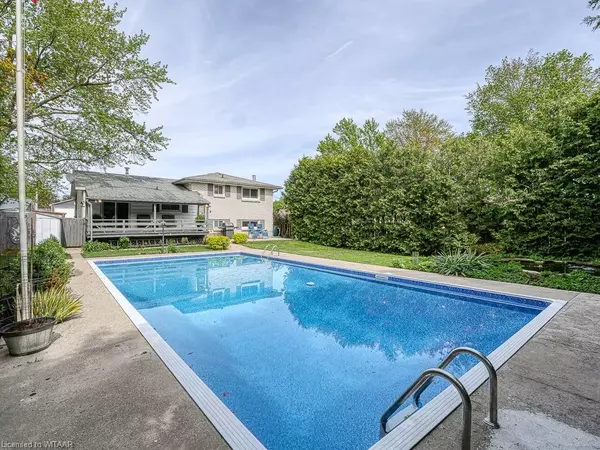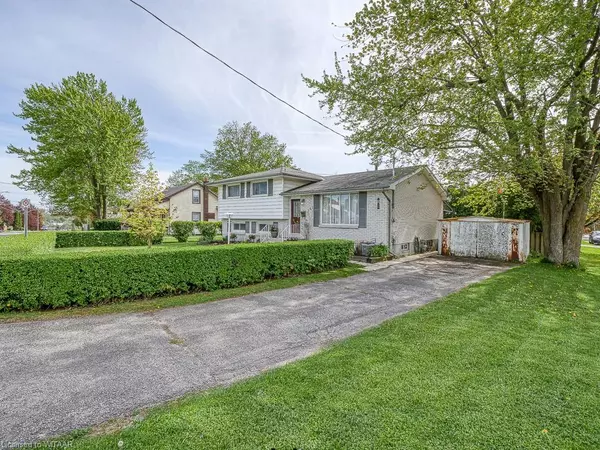$620,000
$619,900
For more information regarding the value of a property, please contact us for a free consultation.
251 Mutual Street N Ingersoll, ON N5C 2A8
3 Beds
2 Baths
1,594 SqFt
Key Details
Sold Price $620,000
Property Type Single Family Home
Sub Type Single Family Residence
Listing Status Sold
Purchase Type For Sale
Square Footage 1,594 sqft
Price per Sqft $388
MLS Listing ID 40583081
Sold Date 06/10/24
Style Sidesplit
Bedrooms 3
Full Baths 1
Half Baths 1
Abv Grd Liv Area 2,369
Originating Board Woodstock-Ingersoll Tillsonburg
Year Built 1962
Annual Tax Amount $3,307
Property Description
Having a Pool is Cool! Welcome to the ultimate family home in the heart of North Ingersoll,
where every day feels like a vacation! Nestled on a generous 64x132' corner lot, this property
is home to fun & relaxation, boasting an in ground pool in a Totally Private back yard
surrounded by tall cedars. Simply perfect for poolside entertaining & outdoor activities! Step
inside this warm, welcoming 4 lvl side split. You'll find 2370+/- finished sf & a lay out tailor-made for family living! The main floor invites you to unwind in the living room with pristine hardwood
flrs, while the spacious, well laid out kitchen/dining promise room for all the cooks
in your family & laughter-filled meals. With sliding doors leading to a covered back porch,
you can seamlessly transition from inside to outdoors, making it a breeze to host BBQs
or bask in the sunshine. Upstairs, discover 3 bedrooms, all with gleaming hardwood. The 5-
piece bath with double vanity is great for busy families. Downstairs, the fun continues in the
expansive family room spanning the entire lower level. Here, there is plenty of space to hang
out, play games or cozy up for movie nights. Plus, there is direct access from the backyard, a
2-piece bath & plenty of above grade windows providing natural light. This level is completely
open to the next level down featuring a bar/kitchenette, 2 flex rooms, laundry rm. Brand NEW Furnace & C/Air being installed mid June!
Entertaining is a breeze & good times await in this awesome space! You might even
consider a future in-law suite with sep. entrance? Outside, the backyard is a playground for
kids, adults & pets. With lots of green space, its perfect for
impromptu games or just relaxing in the shade. Last but not least, is the pool —it's the epitome
of summer fun with room for splashing, swimming, soaking up the sun! Parks &
high school are steps away! Easy access to London, Woodstock, 401/403. Dive into the
good life & make this your forever home!
Location
Province ON
County Oxford
Area Ingersoll
Zoning R2
Direction From Thames St N in Ingersoll: east on North Town Line, South on Mutual St. Property is at the corner of Mutual and Cambridge Streets
Rooms
Other Rooms Shed(s)
Basement Separate Entrance, Walk-Up Access, Full, Partially Finished
Kitchen 1
Interior
Interior Features High Speed Internet, Ceiling Fan(s), Floor Drains, Florescent Lights, In-law Capability, Water Meter
Heating Forced Air, Natural Gas
Cooling Central Air
Fireplace No
Window Features Window Coverings
Appliance Dishwasher, Satellite Dish
Laundry In Basement
Exterior
Exterior Feature Landscaped, Privacy
Parking Features Asphalt
Fence Full
Pool In Ground
Utilities Available Cable Available, Cell Service, Electricity Connected, Fibre Optics, Garbage/Sanitary Collection, Natural Gas Connected, Recycling Pickup, Street Lights, Phone Available
Waterfront Description River/Stream
Roof Type Shingle
Street Surface Paved
Porch Patio, Porch
Lot Frontage 64.0
Lot Depth 132.0
Garage No
Building
Lot Description Urban, Ample Parking, Arts Centre, Corner Lot, Dog Park, City Lot, Near Golf Course, Highway Access, Hospital, Landscaped, Library, Open Spaces, Park, Place of Worship, Playground Nearby, Quiet Area, Rec./Community Centre, School Bus Route, Schools, Shopping Nearby, Trails
Faces From Thames St N in Ingersoll: east on North Town Line, South on Mutual St. Property is at the corner of Mutual and Cambridge Streets
Foundation Block
Sewer Sewer (Municipal)
Water Municipal-Metered
Architectural Style Sidesplit
Structure Type Vinyl Siding
New Construction No
Schools
Elementary Schools Laurie Hawkins, St Jude'S Catholic
High Schools Idci, St Mary'S Woodstock
Others
Senior Community false
Tax ID 001720095
Ownership Freehold/None
Read Less
Want to know what your home might be worth? Contact us for a FREE valuation!

Our team is ready to help you sell your home for the highest possible price ASAP

GET MORE INFORMATION





