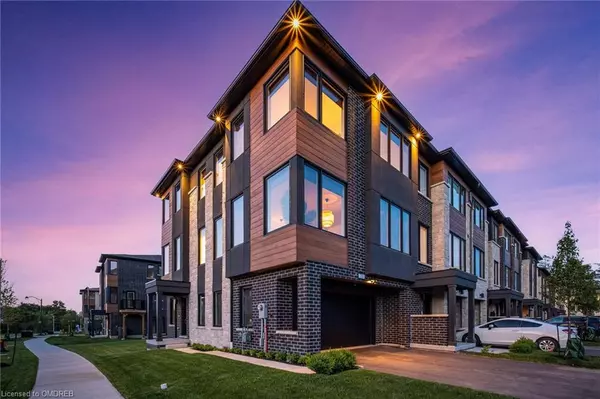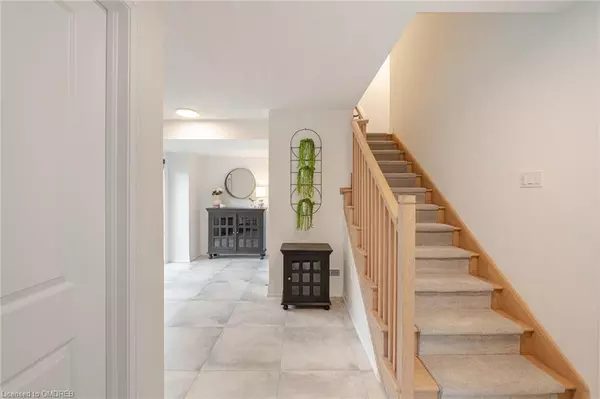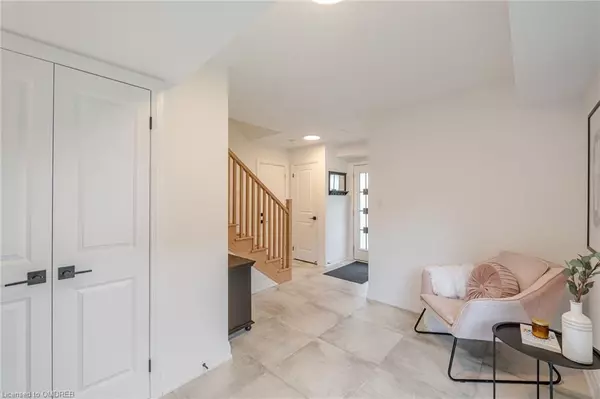$1,085,000
$999,000
8.6%For more information regarding the value of a property, please contact us for a free consultation.
71 Windtree Way Georgetown, ON L7G 0P6
3 Beds
4 Baths
1,956 SqFt
Key Details
Sold Price $1,085,000
Property Type Townhouse
Sub Type Row/Townhouse
Listing Status Sold
Purchase Type For Sale
Square Footage 1,956 sqft
Price per Sqft $554
MLS Listing ID 40595353
Sold Date 06/06/24
Style 3 Storey
Bedrooms 3
Full Baths 2
Half Baths 2
Abv Grd Liv Area 1,956
Originating Board Oakville
Year Built 2023
Annual Tax Amount $4,180
Property Description
Welcome to 71 Windtree Way! This freehold end-unit townhome is almost brand new and comes loaded with upgrades that make it a turn-key ready dream home. Enjoy an amazing open concept main floor layout with white oak hardwood floors and staircase, 9 foot ceiliings, and oversized windows that envelope the entire floor with natural light. Featuring a fully upgraded kitchen with Kitchenaid appliances, kitchen soffit with crown moulding, valance lighting and soft-close cabinetry. Amazing dining space with a walk-out to balcony. Unwind in the incredible huge living room with stunning accent walls and fireplace. Upstairs features 3 amazing spacious bedrooms, starting with the primary retreat featuring a a walk-in closet with boutique hotel inspired 3 piece ensuite with upgraded tile. The second bedroom has also been upgraded with a walk-in closet, and the third bedroom features a generous double closet with built-in organizer. Perfect for the growing family! Upstairs laundry closet for convenience. The ground level offers the perfect office or den space and features a walk-out to the backyard, garage access, and has been upgraded with a powder room for convenience. Plus! The garage is a true full double with amazing oversized windows for anyone looking to use as a workshop or gym space and features a side-mount opener. Custom window shades, exterior pot lights with dimmers and timer, black door hardware throughout, gas line for BBQ, 200 amp panel. This home has it all. Book your showing today!
Location
Province ON
County Halton
Area 3 - Halton Hills
Zoning MDR1(100A)
Direction Trafalgar/Maple
Rooms
Basement None
Kitchen 1
Interior
Interior Features Central Vacuum, Air Exchanger, Auto Garage Door Remote(s), Ventilation System
Heating Forced Air, Natural Gas
Cooling Central Air
Fireplaces Number 1
Fireplaces Type Electric
Fireplace Yes
Window Features Window Coverings
Appliance Water Softener, Built-in Microwave, Dishwasher, Dryer, Refrigerator, Stove, Washer
Laundry Laundry Closet, Upper Level
Exterior
Exterior Feature Balcony
Parking Features Attached Garage, Garage Door Opener
Garage Spaces 2.0
Roof Type Asphalt Shing
Lot Frontage 33.66
Lot Depth 81.43
Garage Yes
Building
Lot Description Urban, Corner Lot, Near Golf Course, Hospital, Park, Schools, Shopping Nearby
Faces Trafalgar/Maple
Foundation Concrete Perimeter, Slab
Sewer Sewer (Municipal)
Water Municipal
Architectural Style 3 Storey
New Construction No
Others
Senior Community false
Tax ID 250321253
Ownership Freehold/None
Read Less
Want to know what your home might be worth? Contact us for a FREE valuation!

Our team is ready to help you sell your home for the highest possible price ASAP

GET MORE INFORMATION





