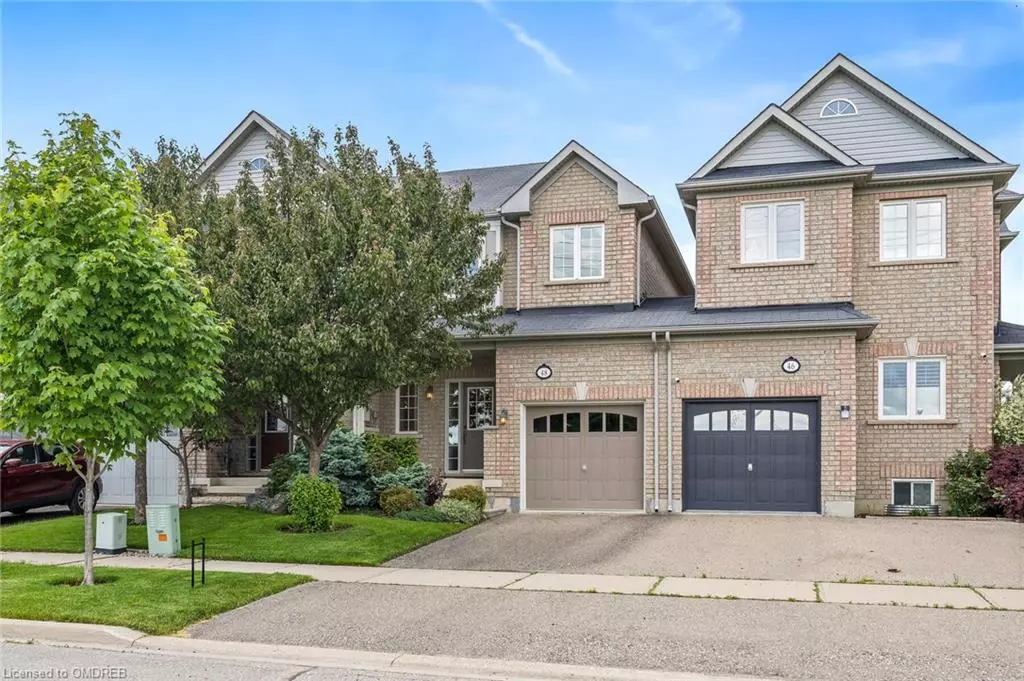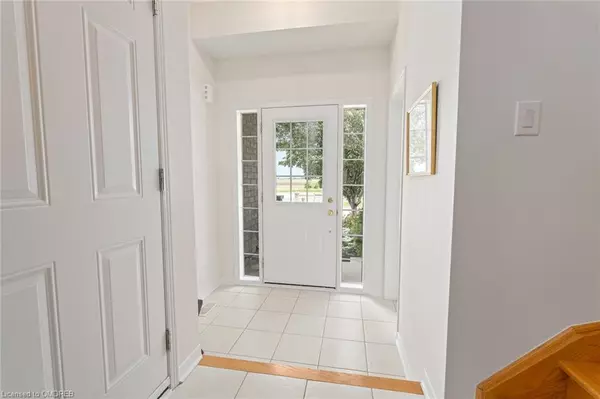$910,000
$919,000
1.0%For more information regarding the value of a property, please contact us for a free consultation.
48 Goldham Way Georgetown, ON L7G 0C9
3 Beds
3 Baths
1,480 SqFt
Key Details
Sold Price $910,000
Property Type Townhouse
Sub Type Row/Townhouse
Listing Status Sold
Purchase Type For Sale
Square Footage 1,480 sqft
Price per Sqft $614
MLS Listing ID 40590511
Sold Date 06/06/24
Style Two Story
Bedrooms 3
Full Baths 2
Half Baths 1
Abv Grd Liv Area 1,480
Originating Board Oakville
Annual Tax Amount $4,007
Property Description
Meticulously maintained freehold townhome in desirable Georgetown South! It's just been freshly painted and shows beautifully! Open concept main level with 9’ ceilings, maple hardwood floors and pot lights. The lovely kitchen features granite countertops, stainless steel appliances, undermount lighting and a walk-out to the deck! Enjoy the view from the living/dining room of the beautiful mature backyard with lots of privacy. The second floor boasts a primary suite, complete with a walk-in closet and a 4-piece ensuite. There are two additional bedrooms and another 4-piece bathroom on the second level. The spacious unspoiled lower level has a rough-in for a bathroom and an ideal open area making it a perfect space to add your own creative touch. The single car garage has access to the house which is super convenient. Close to schools, daycare centres, shopping, parks and the Gellert community centre with trails and swimming pools. Affordable in a family friendly neighbourhood. It's a great offering!
Location
Province ON
County Halton
Area 3 - Halton Hills
Zoning Res
Direction Mountainview to Danby to Goldham
Rooms
Basement Full, Unfinished
Kitchen 1
Interior
Interior Features Built-In Appliances
Heating Forced Air
Cooling None
Fireplace No
Laundry In Basement
Exterior
Parking Features Attached Garage
Garage Spaces 1.0
Roof Type Asphalt Shing
Street Surface Paved
Lot Frontage 22.47
Lot Depth 108.27
Garage Yes
Building
Lot Description Urban, Park, Place of Worship, Rec./Community Centre, Schools, Shopping Nearby, Trails
Faces Mountainview to Danby to Goldham
Foundation Poured Concrete
Sewer Sewer (Municipal)
Water Municipal
Architectural Style Two Story
New Construction No
Others
Senior Community false
Tax ID 250502189
Ownership Freehold/None
Read Less
Want to know what your home might be worth? Contact us for a FREE valuation!

Our team is ready to help you sell your home for the highest possible price ASAP

GET MORE INFORMATION





