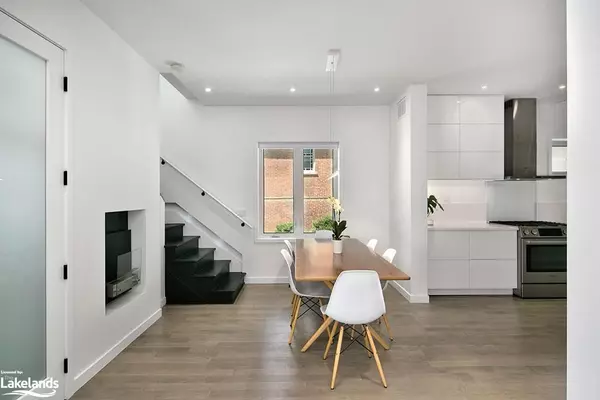$1,160,000
$1,195,000
2.9%For more information regarding the value of a property, please contact us for a free consultation.
323 Maple Street Collingwood, ON L9Y 2R3
3 Beds
3 Baths
1,312 SqFt
Key Details
Sold Price $1,160,000
Property Type Single Family Home
Sub Type Single Family Residence
Listing Status Sold
Purchase Type For Sale
Square Footage 1,312 sqft
Price per Sqft $884
MLS Listing ID 40523174
Sold Date 06/05/24
Style Two Story
Bedrooms 3
Full Baths 3
Abv Grd Liv Area 1,778
Originating Board The Lakelands
Annual Tax Amount $3,641
Property Description
DOWNTOWN COLLINGWOOD LOCATION! With additional separate side entrance and single car garage. Architecturally re-designed with stylish design elements, open concept flow & maintenance-free exterior. Located in the 'Collingwood Tree Streets' between Fourth and Fifth. Composite decking/steps on the front porch invite you inside, through a tiled entrance to a stunning great room with wall to wall art niche and white oak engineered hardwood flooring. Low profile kitchen, extra large island, waterfall quartz countertop, gas range, soft close cabinetry, tons of storage, a walk-in pantry, & 500 Series Bosch appliances make this home a perfect spot for entertaining, and preparing meals for family and friends. 24’ x 16’ deck from the kitchen invites the outside in and offers extended living space with views to a private back yard. A great place to enjoy your morning coffee and evening entertaining. The deck is covered with a pergola and sunshades to extend your use throughout the day. Three fully renovated bathrooms (one on each level) with the same flawless design. 2 bedrooms upstairs & one bedroom down, the primary bedroom has a large ‘tilt and turn’ window, which allows one to enjoy the view of mature trees and great backyard. 8ft solid core doors on the main floor, windows are triple insulated and glazed to compliment the additional insulation throughout the complete structure. Fully finished lower level with separate side entrance could be an in-law suite or home based office. Detached oversized single car garage and parking pad at the back of the house, storage under the deck. Thoughtfully designed with clever storage throughout, this home offers design, location and lifestyle in one unique package. Walk to restaurants, trendy shops and inviting cafes throughout downtown Collingwood, easy access to harbour and trail system from your doorstep. Walk to restaurants, trendy shops and cafes in downtown Collingwood, access to harbour and trail system from your doorstep.
Location
Province ON
County Simcoe County
Area Collingwood
Zoning R-2
Direction Maple St between Fourth and Fifth
Rooms
Basement Separate Entrance, Full, Finished
Kitchen 1
Interior
Interior Features Auto Garage Door Remote(s), In-law Capability, Upgraded Insulation
Heating Forced Air, Natural Gas
Cooling Central Air
Fireplaces Number 1
Fireplace Yes
Appliance Water Heater Owned, Dishwasher, Gas Stove, Microwave, Refrigerator, Washer
Laundry Lower Level
Exterior
Exterior Feature Built-in Barbecue, Canopy, Privacy, Year Round Living
Parking Features Detached Garage, Garage Door Opener, Mutual/Shared
Garage Spaces 1.0
Pool None
Utilities Available Cable Connected, Cell Service, Electricity Connected, Natural Gas Connected, Street Lights, Phone Connected
View Y/N true
View Trees/Woods
Roof Type Asphalt Shing
Porch Deck, Porch
Lot Frontage 33.0
Lot Depth 165.0
Garage Yes
Building
Lot Description Urban, Rectangular, City Lot, Hospital, Landscaped, Library, Public Transit, Schools, Shopping Nearby, Skiing
Faces Maple St between Fourth and Fifth
Foundation Block, Concrete Perimeter
Sewer Sewer (Municipal)
Water Municipal
Architectural Style Two Story
Structure Type Block,Wood Siding
New Construction No
Schools
High Schools Cci/Our Lady Of The Bay
Others
Senior Community false
Tax ID 582790028
Ownership Freehold/None
Read Less
Want to know what your home might be worth? Contact us for a FREE valuation!

Our team is ready to help you sell your home for the highest possible price ASAP

GET MORE INFORMATION





