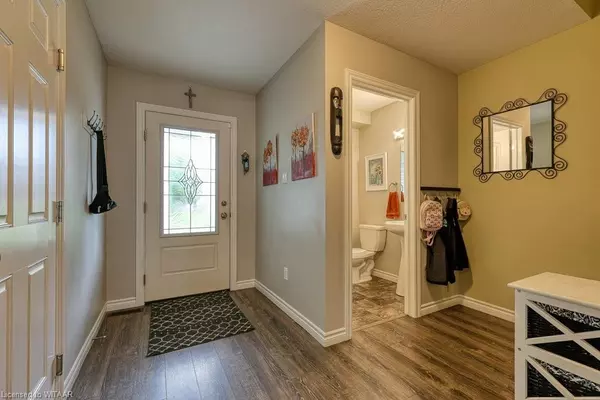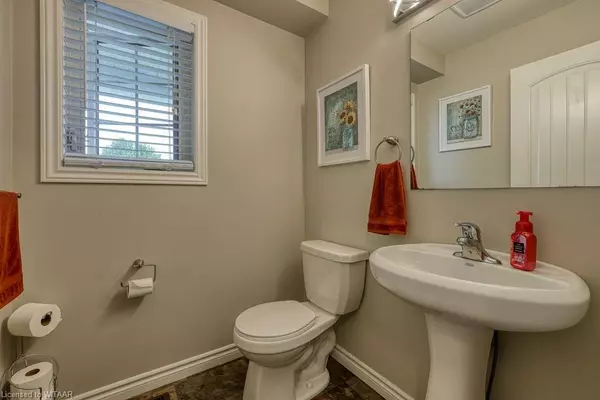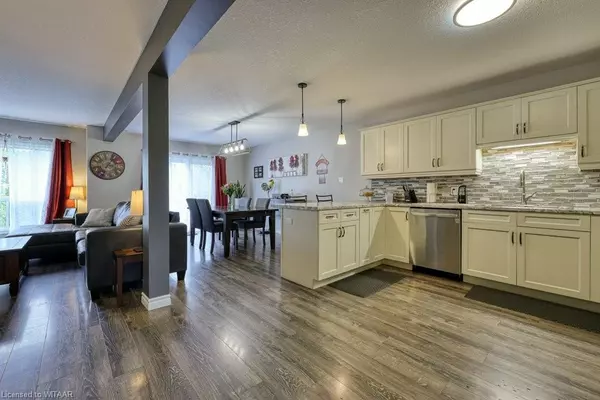$725,000
$739,900
2.0%For more information regarding the value of a property, please contact us for a free consultation.
237 Florence Avenue Ingersoll, ON N5C 3Y8
4 Beds
4 Baths
1,532 SqFt
Key Details
Sold Price $725,000
Property Type Single Family Home
Sub Type Single Family Residence
Listing Status Sold
Purchase Type For Sale
Square Footage 1,532 sqft
Price per Sqft $473
MLS Listing ID 40575785
Sold Date 06/03/24
Style Two Story
Bedrooms 4
Full Baths 3
Half Baths 1
Abv Grd Liv Area 2,170
Originating Board Woodstock-Ingersoll Tillsonburg
Year Built 2016
Annual Tax Amount $3,921
Property Description
Welcome to 237 Florence Ave,
Step into this beautiful residence that offers the ideal combination of style, functionality, and versatility. This home boasts an open concept main floor, providing a seamless flow from room to room and creating an inviting and spacious atmosphere.
The heart of the home is the expansive kitchen, featuring ample counter space, gas stove, stainless steel appliances, and an abundance of storage. This kitchen is a dream come true for both cooking enthusiasts and entertainers alike.
This home is perfect for hosting gatherings of any size. The open concept layout allows for easy interaction between the kitchen, dining area, and living space. Enjoy entertaining on the deck easily accessed through patio doors from the dining room.
The second floor offers a large primary bedroom with walk in closet and 3 piece en-suite bathroom, a laundry room for convenience, and 2 additional bedrooms with spacious closets.
The finished basement also offers the added convenience of a second kitchen, bedroom, bathroom and laundry – convenient for multi-generational living/in-law suite.
Location
Province ON
County Oxford
Area Ingersoll
Zoning R2
Direction Mutual st N. to King Solomn to Florence Ave.
Rooms
Other Rooms Shed(s)
Basement Full, Finished
Kitchen 2
Interior
Interior Features High Speed Internet, Accessory Apartment
Heating Forced Air, Natural Gas
Cooling Central Air
Fireplace No
Appliance Dishwasher, Dryer, Hot Water Tank Owned, Refrigerator, Stove, Washer
Laundry In-Suite, Laundry Room
Exterior
Exterior Feature Landscaped, Private Entrance, Year Round Living
Parking Features Attached Garage, Garage Door Opener, Concrete
Garage Spaces 1.5
Utilities Available Cable Connected, Electricity Connected, Garbage/Sanitary Collection, Natural Gas Connected, Recycling Pickup
Roof Type Asphalt Shing
Street Surface Paved
Porch Deck
Lot Frontage 38.06
Lot Depth 118.64
Garage Yes
Building
Lot Description Urban, Arts Centre, Business Centre, Dog Park, City Lot, Near Golf Course, Highway Access, Hospital, Library, Major Highway, Playground Nearby, Quiet Area, School Bus Route, Schools, Shopping Nearby, Trails
Faces Mutual st N. to King Solomn to Florence Ave.
Foundation Concrete Perimeter, Poured Concrete
Sewer Sewer (Municipal)
Water Co-Operative, Municipal
Architectural Style Two Story
Structure Type Vinyl Siding
New Construction Yes
Schools
Elementary Schools Laurie Hawkins
High Schools Idci
Others
Senior Community false
Tax ID 001710643
Ownership Freehold/None
Read Less
Want to know what your home might be worth? Contact us for a FREE valuation!

Our team is ready to help you sell your home for the highest possible price ASAP

GET MORE INFORMATION





