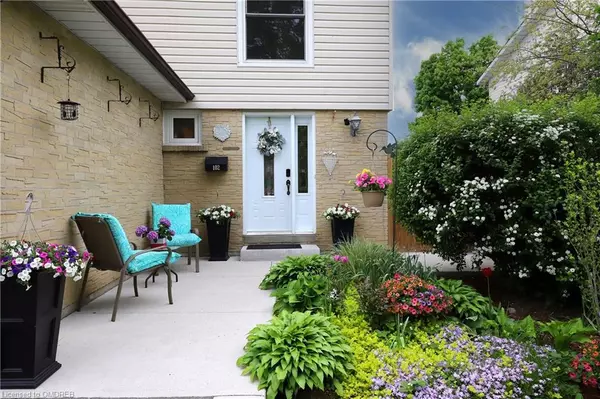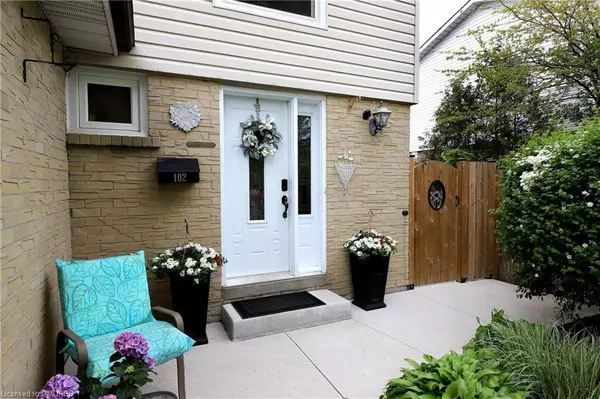$865,000
$878,800
1.6%For more information regarding the value of a property, please contact us for a free consultation.
102 Harold Street Brampton, ON L6Y 1E6
4 Beds
3 Baths
1,550 SqFt
Key Details
Sold Price $865,000
Property Type Single Family Home
Sub Type Single Family Residence
Listing Status Sold
Purchase Type For Sale
Square Footage 1,550 sqft
Price per Sqft $558
MLS Listing ID 40591662
Sold Date 05/29/24
Style Two Story
Bedrooms 4
Full Baths 2
Half Baths 1
Abv Grd Liv Area 1,550
Originating Board Oakville
Annual Tax Amount $4,313
Property Description
A welcoming Front Entrance with Gardens & Sitting area greet you as you walk up the front walk. This tastefully upgraded, 4 Bedroom 2.5 Bath, with 1550 sq ft + Bsmt, Semi-Detached Home with Garage would make a fantastic Starter Home, Downsizer or Investment Opportunity. It’s been lovingly cared for by Long Term Residents and is situated in a fantastic Family Oriented Community close to Beautiful Parks, Schools, Shopping, Restaurants, Public Transit, & much more. This home has so much to offer at this price point including a nicely Sized Lot with a lovely Fully Fenced Backyard, with gardens & Gazebo for relaxing in at the end of a long day. The renovated kitchen includes Gas Stovetop Cooking w/ Stainless Steel Appliances, Granite Countertops, Backsplash with Under Mount Lighting, Moveable Centre Island w/ Quartz Countertop and ample Storage with Pantry area. Enjoy the Kitchen Walk Out for easy access to your backyard oasis. BBQ Gas Line Hookup makes for trouble-free entertaining. The Living & Dining Areas are spacious with Beautiful Laminate Flooring, Picturesque Window Overlooking the Backyard, Crown Moulding & Chair Rail accents. The Upper Level includes 4 Good Sized Bedrooms with room for everybody. The Basement has been Professionally Finished with a cozy Recreational Room with Gas Fireplace, Lovely Laminate Flooring & Pot Lights. This Beautiful Home is Move In Friendly. Don’t Miss It!
Location
Province ON
County Peel
Area Br - Brampton
Zoning R2A
Direction McLaughlin, South of Queen, east on Harold
Rooms
Other Rooms Gazebo, Shed(s)
Basement Separate Entrance, Full, Finished
Kitchen 1
Interior
Interior Features Central Vacuum, Built-In Appliances
Heating Forced Air, Natural Gas
Cooling Central Air
Fireplaces Number 1
Fireplaces Type Gas, Recreation Room
Fireplace Yes
Window Features Window Coverings
Appliance Built-in Microwave, Dishwasher, Dryer, Gas Stove, Refrigerator, Washer
Exterior
Parking Features Attached Garage
Garage Spaces 1.0
Fence Full
Roof Type Asphalt Shing
Lot Frontage 30.02
Lot Depth 115.5
Garage Yes
Building
Lot Description Urban, None
Faces McLaughlin, South of Queen, east on Harold
Foundation Unknown
Sewer Sewer (Municipal)
Water Municipal
Architectural Style Two Story
Structure Type Vinyl Siding
New Construction No
Others
Senior Community false
Tax ID 140630003
Ownership Freehold/None
Read Less
Want to know what your home might be worth? Contact us for a FREE valuation!

Our team is ready to help you sell your home for the highest possible price ASAP

GET MORE INFORMATION





