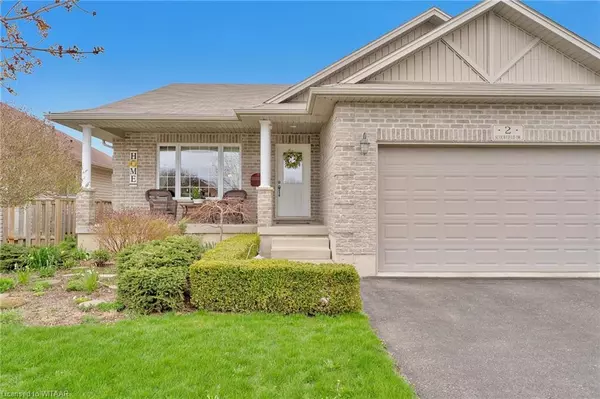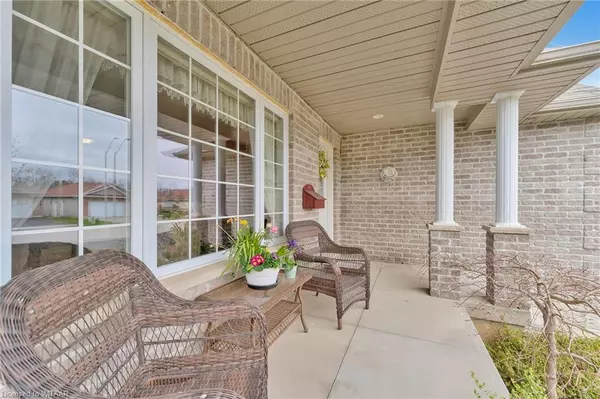$700,000
$715,000
2.1%For more information regarding the value of a property, please contact us for a free consultation.
2 Scourfield Drive Ingersoll, ON N5C 0A4
4 Beds
2 Baths
1,332 SqFt
Key Details
Sold Price $700,000
Property Type Single Family Home
Sub Type Single Family Residence
Listing Status Sold
Purchase Type For Sale
Square Footage 1,332 sqft
Price per Sqft $525
MLS Listing ID 40576325
Sold Date 05/31/24
Style Bungalow
Bedrooms 4
Full Baths 2
Abv Grd Liv Area 1,332
Originating Board Woodstock-Ingersoll Tillsonburg
Year Built 2009
Annual Tax Amount $3,786
Property Description
Discover the charm of this pristine 2+2 bedroom all-brick bungalow, boasting a landscaped, fully fenced private backyard with a garden shed and an awning-covered sundeck—perfect for relaxing and savoring the evening sunsets and fresh air. Enjoy the morning sunrises from the covered front porch, which welcomes visitors into a spacious, open-plan living room and dining-kitchen area, complete with a counter bar for entertaining. The basement offers a large family room and two additional bedrooms, ready for your personal touch to complete in your desired style. The two-car garage, featuring a workbench, is perfect for the DIY enthusiast, with convenient inside entry through the laundry room. Visit this wonderful home today!
Location
Province ON
County Oxford
Area Ingersoll
Zoning D
Direction 2nd property on left hand side on Scourfield Drive, just off Bell St Hwy 19
Rooms
Other Rooms Shed(s)
Basement Full, Partially Finished, Sump Pump
Kitchen 1
Interior
Interior Features Central Vacuum, Auto Garage Door Remote(s), Ceiling Fan(s), Water Meter, Work Bench
Heating Forced Air, Natural Gas
Cooling Central Air
Fireplace No
Appliance Water Heater, Water Softener, Dishwasher, Dryer, Microwave, Range Hood, Refrigerator, Stove, Washer
Laundry In Hall, Laundry Room, Main Level
Exterior
Exterior Feature Awning(s), Landscaped, Year Round Living
Parking Features Attached Garage, Garage Door Opener, Asphalt, Inside Entry
Garage Spaces 2.0
Fence Fence - Partial
Utilities Available Cable Available, Electricity Connected, Natural Gas Connected, Recycling Pickup, Street Lights, Phone Connected, Underground Utilities
View Y/N true
View Garden
Roof Type Asphalt Shing
Porch Deck, Porch
Lot Frontage 49.48
Lot Depth 149.75
Garage Yes
Building
Lot Description Urban, Irregular Lot, Schools
Faces 2nd property on left hand side on Scourfield Drive, just off Bell St Hwy 19
Foundation Poured Concrete
Sewer Sewer (Municipal)
Water Municipal-Metered
Architectural Style Bungalow
New Construction No
Schools
Elementary Schools Laurie Hawkins
High Schools Idci
Others
Senior Community false
Tax ID 001750374
Ownership Freehold/None
Read Less
Want to know what your home might be worth? Contact us for a FREE valuation!

Our team is ready to help you sell your home for the highest possible price ASAP

GET MORE INFORMATION





