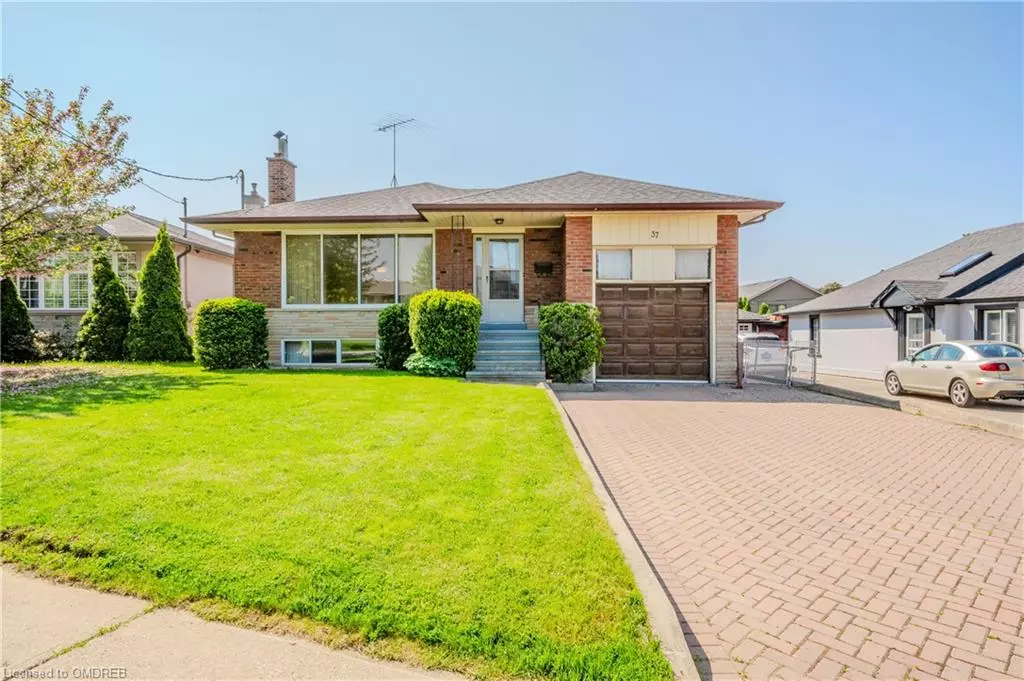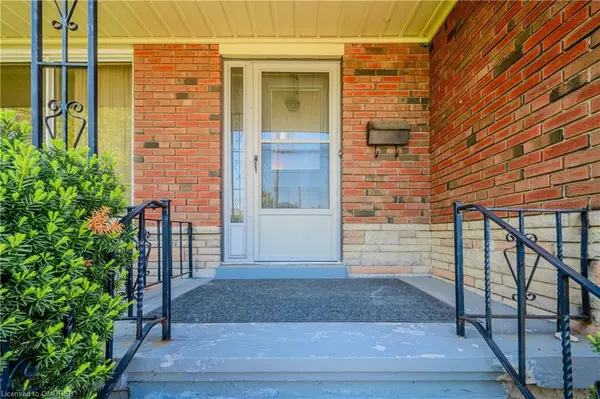$1,406,000
$1,199,000
17.3%For more information regarding the value of a property, please contact us for a free consultation.
37 Vickson Court Etobicoke, ON M9B 1K5
5 Beds
2 Baths
1,156 SqFt
Key Details
Sold Price $1,406,000
Property Type Single Family Home
Sub Type Single Family Residence
Listing Status Sold
Purchase Type For Sale
Square Footage 1,156 sqft
Price per Sqft $1,216
MLS Listing ID 40588940
Sold Date 05/29/24
Style Bungalow
Bedrooms 5
Full Baths 2
Abv Grd Liv Area 2,314
Originating Board Oakville
Annual Tax Amount $5,216
Property Description
Bright and well-kept all-brick and stone bungalow located in a quiet, family-friendly neighborhood in the heart of Etobicoke. This home offers 3+2 bedrooms and 2 bathrooms, with spacious main rooms featuring crown molding in the living and dining areas and hardwood floors throughout the main floor. The eat-in kitchen features solid oak cabinetry with plenty of cupboard space. There's a separate entrance to the finished basement, which includes a large rec room with a wood-burning stove, two additional bedrooms, and a 3-piece bathroom. The fully fenced, private yard has mature trees and hedges. A single-car garage and a long driveway provide ample parking. Perfect for families, couples, or anyone looking for a comfortable place to call home. Walking distance to TTC, shopping, school’s, entertainment and conveniently close to all major highways.
Location
Province ON
County Toronto
Area Tw08 - Toronto West
Zoning RD
Direction The East Mall/Bloor
Rooms
Basement Full, Finished
Kitchen 1
Interior
Interior Features None
Heating Forced Air
Cooling Central Air
Fireplace No
Window Features Window Coverings
Appliance Dishwasher, Dryer, Refrigerator, Stove, Washer
Exterior
Parking Features Attached Garage, Garage Door Opener
Garage Spaces 1.0
Roof Type Asphalt Shing
Lot Frontage 47.0
Lot Depth 126.5
Garage Yes
Building
Lot Description Urban, Major Highway, Quiet Area, Schools, Shopping Nearby
Faces The East Mall/Bloor
Foundation Block
Sewer Sewer (Municipal)
Water Municipal
Architectural Style Bungalow
Structure Type Stone
New Construction No
Others
Senior Community false
Tax ID 075470192
Ownership Freehold/None
Read Less
Want to know what your home might be worth? Contact us for a FREE valuation!

Our team is ready to help you sell your home for the highest possible price ASAP

GET MORE INFORMATION





