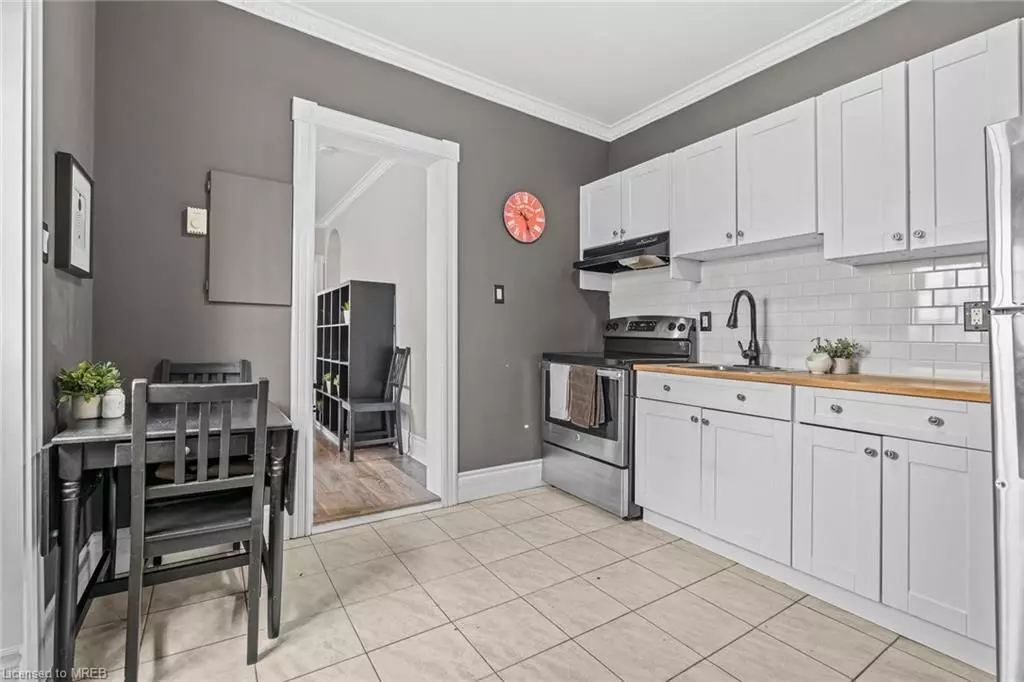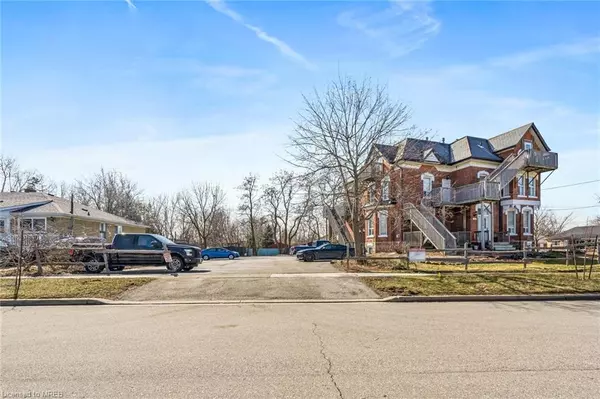$340,000
$359,000
5.3%For more information regarding the value of a property, please contact us for a free consultation.
75 Mcintyre Crescent #3 Georgetown, ON L7G 1N5
2 Beds
1 Bath
700 SqFt
Key Details
Sold Price $340,000
Property Type Condo
Sub Type Condo/Apt Unit
Listing Status Sold
Purchase Type For Sale
Square Footage 700 sqft
Price per Sqft $485
MLS Listing ID 40574434
Sold Date 05/27/24
Style 1 Storey/Apt
Bedrooms 2
Full Baths 1
HOA Fees $849/mo
HOA Y/N Yes
Abv Grd Liv Area 700
Originating Board Mississauga
Annual Tax Amount $1,492
Property Description
Don't miss this rare opportunity perfect for first-time home buyers or downsizers! Live in one of the largest condo units in this amazing Mcintyre Mansion. This charming unit filled with traditional finishes and modern updates. The kitchen is elevated with stainless steel appliances, new backsplash and a walkout to the spacious, private balcony perfect for your summer BBQs. Newly added laminate flooring in Living Room and a cozy floor to ceiling stone gas fireplace with high ceilings, crown molding and expansive bright windows. Master has wall-to-wall closets, large windows and 2nd bedroom has a double closet. Spacious 4-piece bathroom with ample storage, offering the potential for a convenient washer/dryer unit. Additionally, it includes two parking spaces and a generously sized locker, providing both practicality and convenience. Close to schools, parks, shopping and more!!! Great for first time buyers or downsizers.
Location
Province ON
County Halton
Area 3 - Halton Hills
Zoning Residential
Direction Rexway/Guelph
Rooms
Kitchen 1
Interior
Interior Features Built-In Appliances
Heating Baseboard, Fireplace-Gas
Cooling None
Fireplaces Type Gas
Fireplace Yes
Window Features Window Coverings
Appliance Range Hood, Refrigerator, Stove
Laundry Coin Operated, In Basement
Exterior
Exterior Feature Balcony
Parking Features Asphalt
Roof Type Asphalt Shing
Handicap Access Fire Escape
Porch Open
Garage No
Building
Lot Description Urban, Park, Place of Worship, Playground Nearby, Schools, Shopping Nearby
Faces Rexway/Guelph
Sewer Sewer (Municipal)
Water Municipal
Architectural Style 1 Storey/Apt
New Construction No
Others
HOA Fee Include Insurance,Common Elements,Maintenance Grounds,Parking,Snow Removal
Senior Community false
Tax ID 258090018
Ownership Condominium
Read Less
Want to know what your home might be worth? Contact us for a FREE valuation!

Our team is ready to help you sell your home for the highest possible price ASAP

GET MORE INFORMATION





