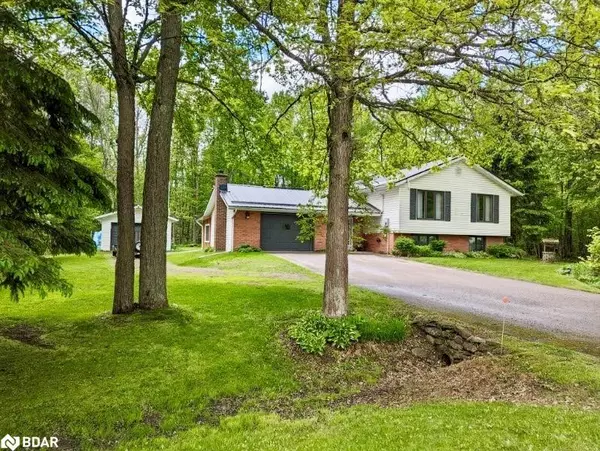$650,000
$665,500
2.3%For more information regarding the value of a property, please contact us for a free consultation.
108 Mccrea Court Tweed, ON K0K 3J0
3 Beds
2 Baths
1,372 SqFt
Key Details
Sold Price $650,000
Property Type Single Family Home
Sub Type Single Family Residence
Listing Status Sold
Purchase Type For Sale
Square Footage 1,372 sqft
Price per Sqft $473
MLS Listing ID 40563055
Sold Date 05/24/24
Style Bungalow Raised
Bedrooms 3
Full Baths 2
Abv Grd Liv Area 1,972
Originating Board Barrie
Year Built 1988
Annual Tax Amount $2,654
Lot Size 2.850 Acres
Acres 2.85
Property Description
Wow! Don't pass this "BUY"! Must see this impeccable property, sitting on a private 2.85 ACRE park like setting with mature trees & perennial gardens, located in a highly sought after neighbourhood, on a quiet dead end cul-de-sac. Impress your family when they step inside this immaculate raised bungalow featuring 3 Bedrooms & 2 Full Baths. Enter into spacious foyer leading to upper + lower levels, walkout to gorgeous 3 season sunroom, entry to attached insulated 18x18ft garage. Main Level leads to bright and open living + dining area, stunning renovated kitchen with newer S/S appliances + ample cupboards. 3 good sized bdrms, primary suite has new patio door with walkout to deck to enjoy your morning coffee & watch the wildlife. Updated flooring throughout. Finished Lower Level features cozy rec room and large games area (includes pool table & dart board). Lots of storage space, with added cold room, laundry room and 3 pc Bath. Possiblity to have an in-law suite for extra family members. Plus the best part extra large 3 season screened sunroom, great area for entertaining, overlooks this beauitful property & total seclusion. Wait there's more, added bonus of detached 26x16ft garage with doors on each end, plus a seperate large shed. Bring your toys here, only 1 minute to ATV, biking, walking trails and boat launch at Stoco Lake. Short drive to Village of Tweed for all amenities. Paved Roads & Good interenet service. All you have to do is move in. You can't top this for value- best bang for your buck here! Upgrades include; Propane Furnace & C/A Approx 5 Years, Metal Roof Approx 5 Years. New Central Vac 2021, two new patio doors.
Location
Province ON
County Hastings
Area Tweed
Zoning RR
Direction Highway 37 to Sulphide Rd, follow to Greenwood Rd, first left McCrea Court
Rooms
Other Rooms Shed(s)
Basement Full, Finished
Kitchen 1
Interior
Interior Features Auto Garage Door Remote(s), Central Vacuum, In-law Capability
Heating Forced Air-Propane, Wood Stove
Cooling Central Air
Fireplaces Number 1
Fireplaces Type Wood Burning Stove
Fireplace Yes
Window Features Window Coverings
Appliance Water Softener, Dishwasher, Dryer, Range Hood, Refrigerator, Stove, Washer
Laundry Lower Level
Exterior
Exterior Feature Year Round Living
Parking Features Attached Garage, Detached Garage
Garage Spaces 2.0
Utilities Available High Speed Internet Avail
Roof Type Metal
Street Surface Paved
Porch Deck, Enclosed
Lot Frontage 150.0
Garage Yes
Building
Lot Description Rural, Pie Shaped Lot, Cul-De-Sac, Open Spaces, School Bus Route
Faces Highway 37 to Sulphide Rd, follow to Greenwood Rd, first left McCrea Court
Foundation Block
Sewer Septic Tank
Water Drilled Well
Architectural Style Bungalow Raised
Structure Type Vinyl Siding
New Construction No
Others
Senior Community false
Tax ID 402780078
Ownership Freehold/None
Read Less
Want to know what your home might be worth? Contact us for a FREE valuation!

Our team is ready to help you sell your home for the highest possible price ASAP

GET MORE INFORMATION





