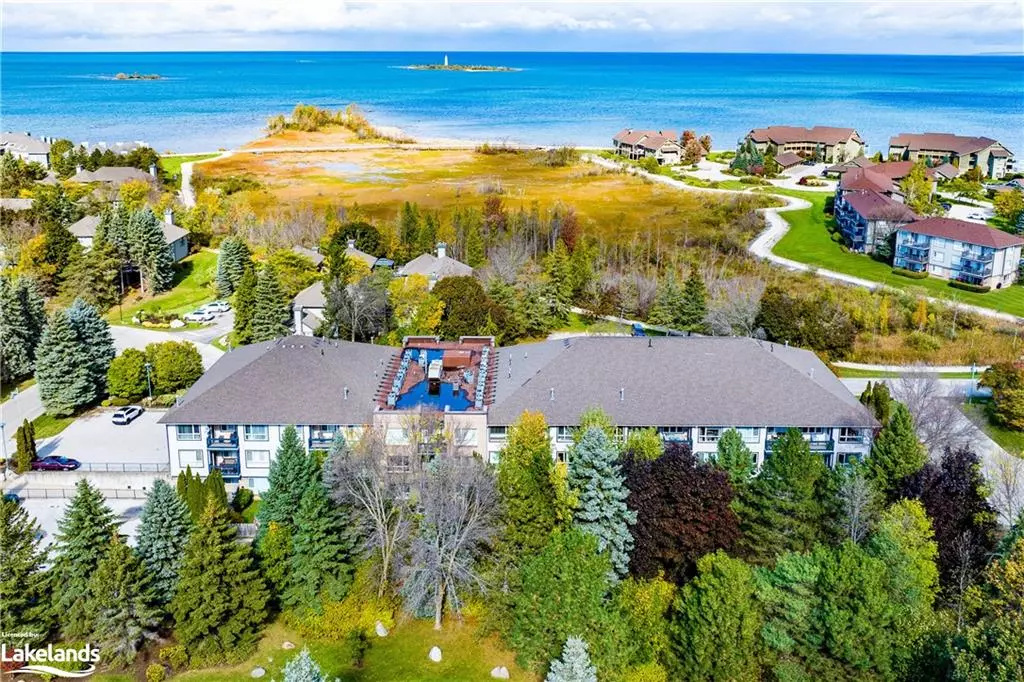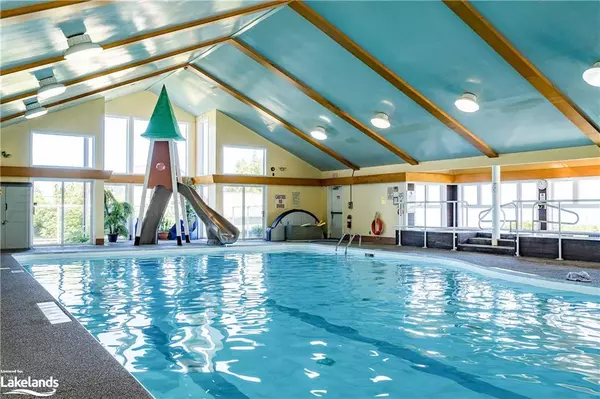$795,000
$798,000
0.4%For more information regarding the value of a property, please contact us for a free consultation.
750 Johnston Park Avenue #1002 Collingwood, ON L9Y 5C7
3 Beds
2 Baths
1,223 SqFt
Key Details
Sold Price $795,000
Property Type Condo
Sub Type Condo/Apt Unit
Listing Status Sold
Purchase Type For Sale
Square Footage 1,223 sqft
Price per Sqft $650
MLS Listing ID 40574684
Sold Date 05/27/24
Style 1 Storey/Apt
Bedrooms 3
Full Baths 2
HOA Fees $865/mo
HOA Y/N Yes
Abv Grd Liv Area 1,223
Originating Board The Lakelands
Year Built 1998
Annual Tax Amount $3,151
Property Description
Enjoy the active lifestyle at Lighthouse Point Yacht & Tennis Club, a waterfront community consisting of over 125 acres and a long list of amenities. This three bedroom, ground floor unit is stunning, fully updated, and comes furnished and equipped(just bring your toothbrush). Large ground floor patio(21'8 x 11'7) is accessed via the living room and primary suite. Bright living room has a gas fireplace with stone surround and built-in cabinetry. Kitchen features granite countertops and stainless steel appliances. Primary suite/wing has double closets, ensuite bath with glass shower, and a private door leading out to the patio. Two large guest bedrooms plus a second full bath. California shutters and hardwood flooring throughout the home. Lots of storage inside the unit including double closets in the foyer, linen closet in the ensuite bathroom, storage in the mechanical/laundry room. Plus two storage lockers(10'10x5' and 5'x3'8) in the heated underground parking level. One assigned underground parking spot plus visitor parking outside. The Islander building features a lobby seating area, building gathering room with kitchenette and heated underground parking. Enjoy the use of 9 tennis courts, 4 pickleball courts, 2 outdoor swimming pools, 2 beaches, over 1 mile of walking paths, 10 acres of environmentally protected lands, marina with deep water boat slips(for rent or purchase), recreation centre with indoor pool, spas, sauna, gym, games room, library, outdoor patio seating, social room with piano, and more! Three bedroom units in The Islander building do not come to market often, contact for more details and your showing.
Location
Province ON
County Simcoe County
Area Collingwood
Zoning R3-33
Direction Hwy 26 west from Collingwood to Lighthouse Point. North on Lighthouse Lane. Head straight through gate to stop sign at Johnston Park Ave. Turn right on Johnston Park Ave and use visitor parking across from Islander building front entrance.
Rooms
Other Rooms Playground, Sauna
Kitchen 1
Interior
Interior Features Ceiling Fan(s)
Heating Forced Air, Natural Gas
Cooling Central Air
Fireplaces Type Gas
Fireplace Yes
Window Features Window Coverings
Appliance Water Heater Owned, Built-in Microwave, Dishwasher, Dryer, Refrigerator, Stove, Washer
Laundry In-Suite
Exterior
Exterior Feature Landscape Lighting, Lawn Sprinkler System, Tennis Court(s), Year Round Living
Garage Spaces 1.0
Pool Indoor, In Ground, Outdoor Pool
Waterfront Description Bay,Waterfront Community,Beach Front,Breakwater,Stairs to Waterfront,Lake Privileges
Roof Type Asphalt Shing,Flat,Membrane
Porch Terrace, Patio
Garage Yes
Building
Lot Description Urban, Ample Parking, Greenbelt, Hospital, Marina, Quiet Area, Rec./Community Centre, Shopping Nearby, Skiing, Trails
Faces Hwy 26 west from Collingwood to Lighthouse Point. North on Lighthouse Lane. Head straight through gate to stop sign at Johnston Park Ave. Turn right on Johnston Park Ave and use visitor parking across from Islander building front entrance.
Sewer Sewer (Municipal)
Water Municipal
Architectural Style 1 Storey/Apt
Structure Type Wood Siding
New Construction No
Others
HOA Fee Include Insurance,Building Maintenance,Common Elements,Maintenance Grounds,Parking,Trash,Property Management Fees,Roof,Snow Removal
Senior Community false
Tax ID 592180002
Ownership Condominium
Read Less
Want to know what your home might be worth? Contact us for a FREE valuation!

Our team is ready to help you sell your home for the highest possible price ASAP

GET MORE INFORMATION





