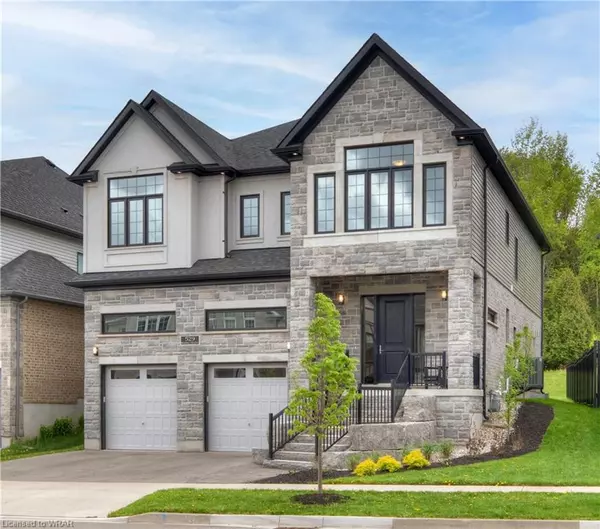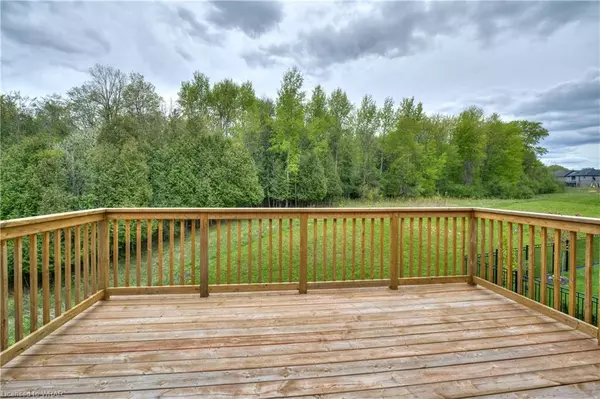$1,455,000
$1,490,000
2.3%For more information regarding the value of a property, please contact us for a free consultation.
529 Bridgemill Crescent Kitchener, ON N2A 0C8
4 Beds
5 Baths
3,387 SqFt
Key Details
Sold Price $1,455,000
Property Type Single Family Home
Sub Type Single Family Residence
Listing Status Sold
Purchase Type For Sale
Square Footage 3,387 sqft
Price per Sqft $429
MLS Listing ID 40588302
Sold Date 05/27/24
Style Two Story
Bedrooms 4
Full Baths 4
Half Baths 1
Abv Grd Liv Area 3,387
Originating Board Waterloo Region
Annual Tax Amount $8,969
Property Description
Immerse yourself in luxury living in this executive family home, nestled on a serene crescent and embraced by protected green space in the highly sought-after Lackner Woods! This truly stunning and spacious property boasts many impressive upgrades that standout from the moment you arrive. Admire the striking stonework and oversized front door welcoming you into the impressive foyer. From the open-concept main floor bathed in natural light, to the formal dining room and inviting living room featuring a custom fireplace, to the gorgeous cambria island...every detail exudes sophistication. Step outside to the tranquil south-facing backyard oasis or unwind in the cozy second-floor living room. Ascend the staircase to the upper level, where a spacious laundry room, lofty 9ft ceilings, and an upgraded ensuite window await. The primary bedroom, with its expansive walk-in closet and second-level deck to admire the views, offers comfort and luxury. Additional convenience awaits with three more bedrooms, each with its own full bathroom, ensuring individual comfort and privacy. Upgraded oversized sliders on both levels additionally showcase the expansive backyard, flooding the interior with natural light. Revel in the convenience of a park located just steps away, with the renowned public school conveniently situated nearby. Surrounding wooded trails invite leisurely evening strolls, while essential amenities such as grocery stores and skiing facilities are moments away by car. With easy access to the 401 highway only 10 minutes away and Guelph reachable within a 20-minute drive, this location seamlessly combines suburban tranquility with urban accessibility!
Location
Province ON
County Waterloo
Area 2 - Kitchener East
Zoning R2
Direction Fairway Rd to Old Zeller to Pebblecreek to Zeller Dr to Bridgemill.
Rooms
Basement Full, Unfinished, Sump Pump
Kitchen 1
Interior
Interior Features Air Exchanger, Auto Garage Door Remote(s), Rough-in Bath
Heating Forced Air, Natural Gas
Cooling Central Air
Fireplaces Number 1
Fireplaces Type Living Room, Gas
Fireplace Yes
Window Features Window Coverings
Appliance Water Heater, Water Softener, Dishwasher, Dryer, Gas Oven/Range, Gas Stove, Microwave, Range Hood, Refrigerator, Washer
Laundry Upper Level
Exterior
Exterior Feature Backs on Greenbelt, Landscaped
Parking Features Attached Garage, Garage Door Opener, Asphalt
Garage Spaces 2.0
Waterfront Description River/Stream
Roof Type Asphalt Shing
Porch Deck
Lot Frontage 53.98
Lot Depth 105.84
Garage Yes
Building
Lot Description Urban, Near Golf Course, Greenbelt, Highway Access, Hospital, Library, Major Highway, Park, Place of Worship, Playground Nearby, Public Transit, Quiet Area, Rec./Community Centre, Regional Mall, Schools, Shopping Nearby, Trails
Faces Fairway Rd to Old Zeller to Pebblecreek to Zeller Dr to Bridgemill.
Foundation Poured Concrete
Sewer Sewer (Municipal)
Water Municipal
Architectural Style Two Story
Structure Type Stone,Stucco,Vinyl Siding
New Construction No
Schools
Elementary Schools Lackner Woods, Saint John Paul Ii Ces
High Schools Grand River, St Mary'S
Others
Senior Community false
Tax ID 227136400
Ownership Freehold/None
Read Less
Want to know what your home might be worth? Contact us for a FREE valuation!

Our team is ready to help you sell your home for the highest possible price ASAP

GET MORE INFORMATION





