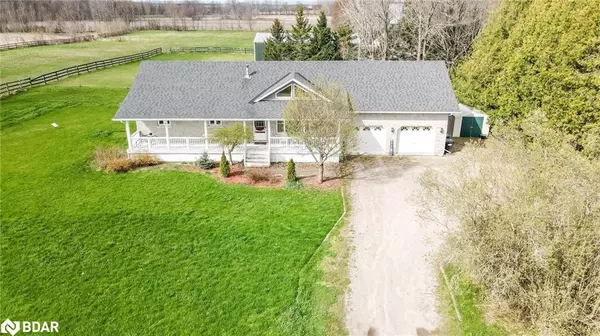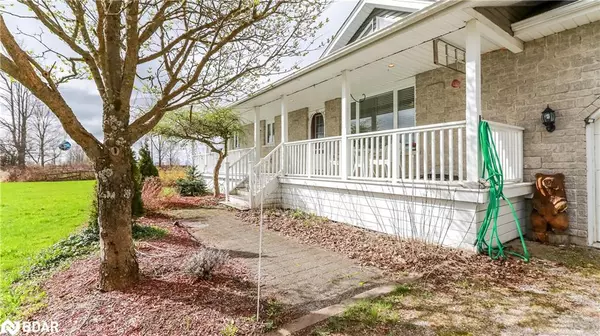$750,000
$769,900
2.6%For more information regarding the value of a property, please contact us for a free consultation.
1160 9 Line N Hawkestone, ON L0L 1T0
4 Beds
3 Baths
1,292 SqFt
Key Details
Sold Price $750,000
Property Type Single Family Home
Sub Type Single Family Residence
Listing Status Sold
Purchase Type For Sale
Square Footage 1,292 sqft
Price per Sqft $580
MLS Listing ID 40581417
Sold Date 05/24/24
Style Bungalow
Bedrooms 4
Full Baths 3
Abv Grd Liv Area 1,292
Originating Board Barrie
Year Built 1998
Annual Tax Amount $3,103
Property Sub-Type Single Family Residence
Property Description
Nestled in the serene countryside, this expansive three-plus-one-bedroom, three-bathroom bungalow is a tranquil retreat offering both comfort and convenience. Situated on a sprawling lot, boasting an inground pool that promises endless hours of relaxation and enjoyment. Upon entering, you are greeted by a spacious and inviting living area, complete with large windows, cathedral ceilings and hardwood flooring, a large eat-in kitchen with sliding glass doors leading to the backyard deck, pantry and main floor laundry room, with garage access. The primary bedroom is a peaceful retreat, featuring ample closet space and a 5 piece ensuite bathroom. The two additional bedrooms are generously sized and offer plenty of space for rest and relaxation. Outside, the expansive backyard offers a wood deck perfect for outdoor dining and the inground pool, where you can cool off on hot summer days. The finished basement offers the convenience of an in-law suite with an extra bedroom, den/storage area, kitchenette, large livingroom, an additional 4 piece bathroom and separate entrance. Conveniently located just North of Barrie. Don't miss your chance to own this slice of paradise – book your showing today!
Location
Province ON
County Simcoe County
Area Oro-Medonte
Zoning rur
Direction Hwy 11 to Line 9 N
Rooms
Other Rooms Shed(s)
Basement Separate Entrance, Full, Finished, Sump Pump
Kitchen 2
Interior
Interior Features Central Vacuum, In-Law Floorplan
Heating Oil Forced Air
Cooling None
Fireplace No
Window Features Window Coverings
Appliance Water Heater Owned, Dishwasher, Dryer, Hot Water Tank Owned, Range Hood, Refrigerator, Stove, Washer
Laundry Main Level
Exterior
Parking Features Attached Garage, Gravel
Garage Spaces 2.0
Pool In Ground
Roof Type Asphalt Shing
Porch Deck, Porch
Lot Frontage 180.0
Lot Depth 133.0
Garage Yes
Building
Lot Description Rural, Open Spaces, Quiet Area, School Bus Route, Skiing, Other
Faces Hwy 11 to Line 9 N
Foundation Block
Sewer Septic Tank
Water Dug Well
Architectural Style Bungalow
Structure Type Aluminum Siding
New Construction No
Others
Senior Community false
Tax ID 585400038
Ownership Freehold/None
Read Less
Want to know what your home might be worth? Contact us for a FREE valuation!

Our team is ready to help you sell your home for the highest possible price ASAP
GET MORE INFORMATION





