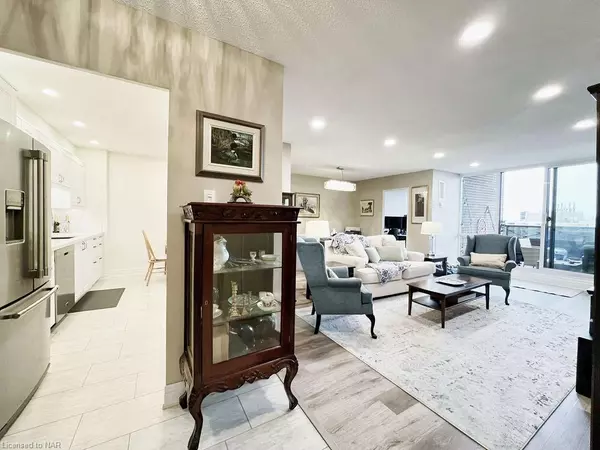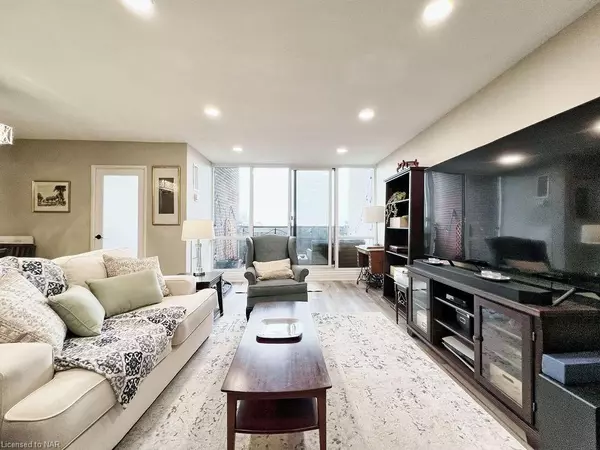$665,000
$699,900
5.0%For more information regarding the value of a property, please contact us for a free consultation.
625 The West Mall #2102PH2 Etobicoke, ON M9C 4W9
4 Beds
2 Baths
1,531 SqFt
Key Details
Sold Price $665,000
Property Type Condo
Sub Type Condo/Apt Unit
Listing Status Sold
Purchase Type For Sale
Square Footage 1,531 sqft
Price per Sqft $434
MLS Listing ID 40568444
Sold Date 05/18/24
Style 1 Storey/Apt
Bedrooms 4
Full Baths 2
HOA Fees $1,014/mo
HOA Y/N Yes
Abv Grd Liv Area 1,531
Originating Board Niagara
Year Built 1974
Annual Tax Amount $1,818
Property Description
LIVE THE HIGH LIFE in this Beautifully |Appointed PENTHOUSE, this unit has NOT been available for over 25 Years|!! Easy access to HWY 427. Spectacular Views. Huge SQ footage, Boasting 2 Full Baths, 3 Bedrooms, PLUS DEN & Outdoor Balcony. Extra Large Laundry room in the unit! Outfitted closets Galore! Extra Exclusive Locker & Underground Parking. Kitchen with SOFT close drawers, Stainless Steel Appliances. Flooring and Doors replaced, Electrical updated, Neutral décor, Primary and Main Bath have both been refreshed! Family and PET (restricted)Friendly building close to schools. Fabulous amenities for Active Owners and it's move in ready! Bring all offers! Don't delay, Check for open houses this week, book your private showings asap/ *** Monthly Maintenance fees include ALL UTILITIES (Water, Hydro, Heat , Air conditioning, |High Speed internet & Cable TV, , Tennis and Basketball courts, Party room, covered picnic area with BBQs, Play ground. Outdoor pool, Indoor pool and Gym have a yearly fee of $80 CHILDREN , STUDENTS AND SENIORS ARE at a discount ."Grow your own" garden please inquire management for availability. MF-$1034.11/month
Location
Province ON
County Toronto
Area Tw08 - Toronto West
Zoning R5
Direction Hwy 427 and Rathbun, North west side of the hwy
Rooms
Other Rooms Gazebo, Playground, Sauna, Workshop
Kitchen 1
Interior
Interior Features Auto Garage Door Remote(s)
Heating Forced Air
Cooling Central Air
Fireplace No
Window Features Window Coverings
Appliance Dishwasher, Dryer, Microwave, Range Hood, Stove, Washer
Laundry In-Suite
Exterior
Exterior Feature Balcony, Controlled Entry, Recreational Area, Tennis Court(s)
Garage Spaces 1.0
Fence Fence - Partial
Pool Above Ground, In Ground
View Y/N true
View Clear, Park/Greenbelt
Roof Type Other
Porch Open
Garage Yes
Building
Lot Description Urban, Airport, Highway Access, Hospital, Library, Park, Place of Worship, Playground Nearby, Public Transit, Schools, Shopping Nearby
Faces Hwy 427 and Rathbun, North west side of the hwy
Foundation Poured Concrete
Sewer Sewer (Municipal)
Water Municipal
Architectural Style 1 Storey/Apt
New Construction No
Others
HOA Fee Include Insurance,Building Maintenance,Cable TV,Central Air Conditioning,Doors ,Maintenance Grounds,Heat,Internet,Hydro,Gas,Trash,Property Management Fees,Roof,Snow Removal,Utilities,Water,Water Heater,Windows,Indoor & Out Door Pool Gym Membership $80 Per Year
Senior Community false
Tax ID 112810426
Ownership Condominium
Read Less
Want to know what your home might be worth? Contact us for a FREE valuation!

Our team is ready to help you sell your home for the highest possible price ASAP

GET MORE INFORMATION





