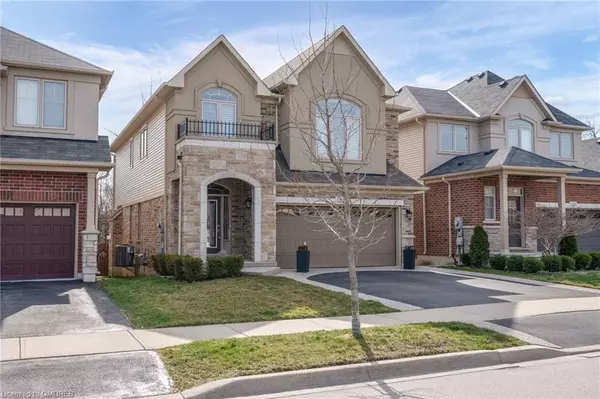$1,155,000
$1,199,000
3.7%For more information regarding the value of a property, please contact us for a free consultation.
152 Echovalley Drive Stoney Creek, ON L8J 0H2
4 Beds
3 Baths
2,517 SqFt
Key Details
Sold Price $1,155,000
Property Type Single Family Home
Sub Type Single Family Residence
Listing Status Sold
Purchase Type For Sale
Square Footage 2,517 sqft
Price per Sqft $458
MLS Listing ID 40580882
Sold Date 05/16/24
Style Two Story
Bedrooms 4
Full Baths 2
Half Baths 1
Abv Grd Liv Area 2,517
Originating Board Oakville
Year Built 2014
Annual Tax Amount $6,178
Property Description
Quiet elegance and family-friendly living define this Branthaven-built home. The open floor plan with 9’ ceilings is perfect for entertaining and everyday comfort. A covered porch welcomes you into the foyer with captivating views of the wooded greenspace. Versatile living/dining space offers quality finishes, hardwood, crown moulding, and a gas fireplace for cozy evenings. The home's heart is the kitchen with warm wood cabinetry, quartz counters, a pantry, and plenty of prep space. Additionally, the spacious eat-in area and breakfast bar seat the whole family, and offer a walk-out to the deck overlooking your private, tree-lined yard, perfect for entertaining and BBQs. Nestled on the upper level, the family room provides a quiet retreat. Retreat to the primary suite with expansive views, a walk-in closet, and a luxurious 5-piece ensuite with soaker tub. Three additional bedrooms and convenient upper-level laundry complete the space. The lower level, with above-grade windows, presents endless possibilities for customization and expansion. Outside, the fully fenced and gated yard backing greenspace with aggregate patio, and river rock provide a picturesque backdrop for family gatherings. Features: backflow valve, 200 amp service, air recirculation system & security system. Located in the family-friendly Heritage Green neighbourhood, residents can access extensive walking trails leading to Felker Falls, a sports park, and a dog park, ensuring a lifetime of recreational adventures. With quality finishes, impeccable upkeep, and a prime location, this home offers the perfect blend of elegance, comfort, and room to grow.
Location
Province ON
County Hamilton
Area 50 - Stoney Creek
Zoning R3-33
Direction MUD/PARAMOUNT
Rooms
Basement Full, Unfinished
Kitchen 1
Interior
Interior Features Air Exchanger, Central Vacuum
Heating Forced Air, Natural Gas
Cooling Central Air
Fireplaces Number 2
Fireplaces Type Electric, Family Room, Living Room, Gas
Fireplace Yes
Window Features Window Coverings
Appliance Built-in Microwave, Dishwasher, Dryer, Gas Stove, Refrigerator, Washer
Laundry In Basement, In-Suite, Laundry Closet, Upper Level
Exterior
Exterior Feature Backs on Greenbelt, Balcony, Landscaped, Private Entrance
Parking Features Attached Garage, Garage Door Opener, Asphalt, Built-In, Inside Entry
Garage Spaces 2.0
View Y/N true
View Park/Greenbelt, Trees/Woods
Roof Type Asphalt Shing
Porch Deck, Patio
Lot Frontage 36.09
Lot Depth 98.43
Garage Yes
Building
Lot Description Urban, Dog Park, Greenbelt, Highway Access, Hospital, Landscaped, Open Spaces, Park, Playground Nearby, Public Transit, Schools, Shopping Nearby, Trails
Faces MUD/PARAMOUNT
Foundation Poured Concrete
Sewer Sewer (Municipal)
Water Municipal, Municipal-Metered
Architectural Style Two Story
Structure Type Stucco,Vinyl Siding
New Construction No
Others
Senior Community false
Tax ID 170971458
Ownership Freehold/None
Read Less
Want to know what your home might be worth? Contact us for a FREE valuation!

Our team is ready to help you sell your home for the highest possible price ASAP

GET MORE INFORMATION





