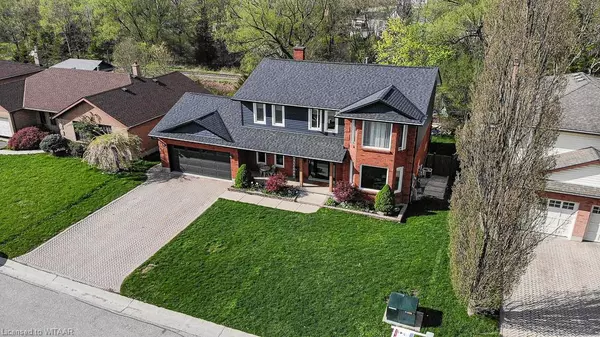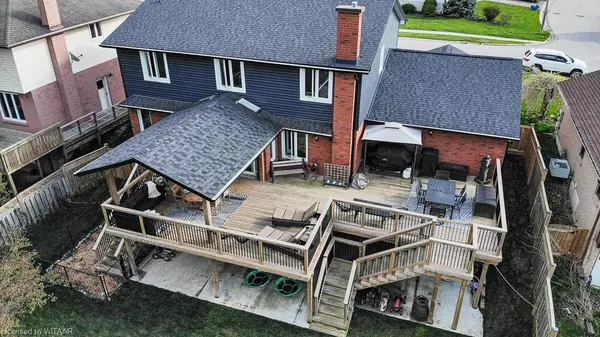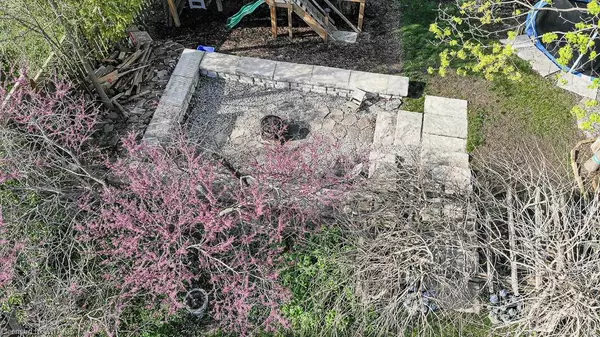$970,000
$949,900
2.1%For more information regarding the value of a property, please contact us for a free consultation.
257 Alder Road Ingersoll, ON N5C 3Z2
5 Beds
4 Baths
2,388 SqFt
Key Details
Sold Price $970,000
Property Type Single Family Home
Sub Type Single Family Residence
Listing Status Sold
Purchase Type For Sale
Square Footage 2,388 sqft
Price per Sqft $406
MLS Listing ID 40580732
Sold Date 05/12/24
Style Two Story
Bedrooms 5
Full Baths 3
Half Baths 1
Abv Grd Liv Area 3,421
Originating Board Woodstock-Ingersoll Tillsonburg
Year Built 1989
Annual Tax Amount $5,103
Property Description
Welcome to this stunning 5-bedroom, 4-bathroom home boasting approximately 2900 square feet of above ground living space. The expansive 900 square foot deck features a covered gazebo and outdoor lighting, perfect for entertaining or relaxing outdoors. A convenient dog run adds to the appeal for pet owners.
Inside, the home features gorgeous wood floors and exposed brick, creating a warm and inviting atmosphere. The large kitchen is a chef’s dream, complete with an island and a spacious pantry room. The double car garage provides ample parking and storage space.
The home is filled with upgrades, showcasing meticulous attention to detail. The stunning master bedroom includes a walk-in closet and a master ensuite with a jetted tub, offering a luxurious retreat.
The fully finished basement is a standout feature, boasting a gas fireplace, a hidden office, and a locked wine room. The basement also offers a separate entrance, adding flexibility and convenience. Additionally, you’ll find another legal bedroom and bathroom, along with a cozy reading nook and an under the stairs playroom, perfect for children or as a hobby space.
Don’t miss the opportunity to make this beautiful home yours. Experience the luxury and comfort it has to offer
Please Reach out for a FULL List of upgrades as there are too many to list
*** Please note, beyond the fenced in yard is the train tracks. This track is not used often and sellers state they barely hear it
Location
Province ON
County Oxford
Area Ingersoll
Zoning R1
Direction From 401, Take Culloden Rd Exit, Continue to Ingersoll down Whiting St, Turn Right onto Melita, Left onto Alder
Rooms
Other Rooms Gazebo, Playground, Other
Basement Separate Entrance, Walk-Out Access, Full, Finished
Kitchen 1
Interior
Interior Features Central Vacuum, Auto Garage Door Remote(s), Ceiling Fan(s), Floor Drains, Upgraded Insulation
Heating Natural Gas
Cooling Central Air
Fireplaces Number 2
Fireplaces Type Electric, Family Room, Gas, Recreation Room
Fireplace Yes
Window Features Window Coverings
Appliance Water Heater, Water Softener, Dishwasher, Dryer, Microwave, Refrigerator, Stove
Laundry Electric Dryer Hookup, Main Level, Washer Hookup
Exterior
Exterior Feature Landscaped, Lighting, Privacy
Parking Features Attached Garage, Garage Door Opener, Interlock
Garage Spaces 2.0
Fence Full
Utilities Available Cable Available, Cell Service, Electricity Available, Garbage/Sanitary Collection, High Speed Internet Avail, Natural Gas Available, Recycling Pickup, Phone Available
Waterfront Description Pond,River/Stream
View Y/N true
View Creek/Stream, Pond, Trees/Woods
Roof Type Asphalt Shing
Porch Deck, Patio, Porch
Lot Frontage 70.17
Lot Depth 150.37
Garage Yes
Building
Lot Description Urban, Irregular Lot, Business Centre, Dog Park, City Lot, Near Golf Course, Highway Access, Hospital, Landscaped, Library, Major Highway, Park, Place of Worship, Playground Nearby, Public Parking, Quiet Area, Rec./Community Centre, School Bus Route, Schools, Shopping Nearby, Trails
Faces From 401, Take Culloden Rd Exit, Continue to Ingersoll down Whiting St, Turn Right onto Melita, Left onto Alder
Foundation Poured Concrete
Sewer Sewer (Municipal)
Water Municipal-Metered
Architectural Style Two Story
Structure Type Vinyl Siding
New Construction No
Schools
Elementary Schools Harrisfield Public School
High Schools Idci
Others
Senior Community false
Tax ID 001570139
Ownership Freehold/None
Read Less
Want to know what your home might be worth? Contact us for a FREE valuation!

Our team is ready to help you sell your home for the highest possible price ASAP

GET MORE INFORMATION





