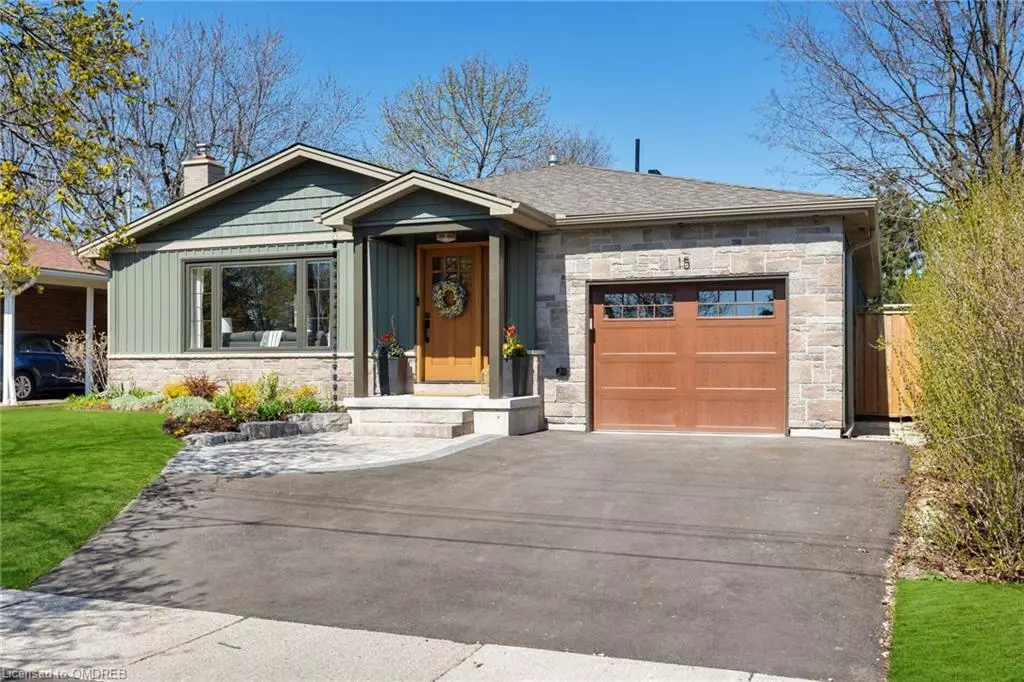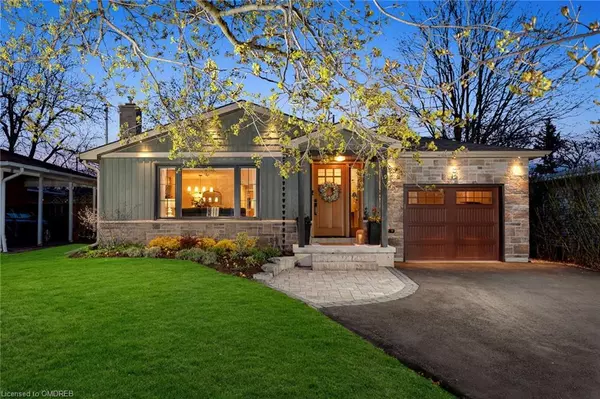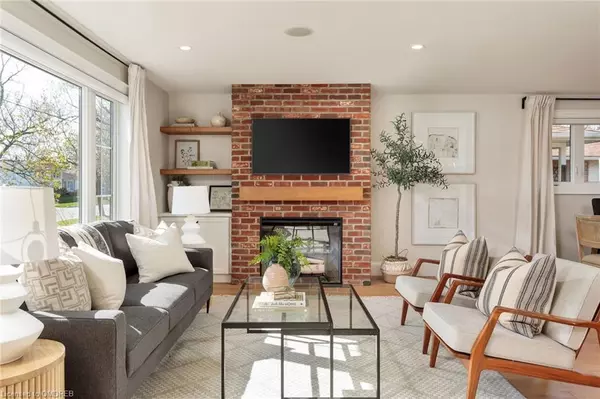$1,425,000
$1,450,000
1.7%For more information regarding the value of a property, please contact us for a free consultation.
15 Irwin Crescent Georgetown, ON L7G 1E7
4 Beds
3 Baths
1,528 SqFt
Key Details
Sold Price $1,425,000
Property Type Single Family Home
Sub Type Single Family Residence
Listing Status Sold
Purchase Type For Sale
Square Footage 1,528 sqft
Price per Sqft $932
MLS Listing ID 40579044
Sold Date 05/08/24
Style Bungalow
Bedrooms 4
Full Baths 3
Abv Grd Liv Area 2,742
Originating Board Oakville
Annual Tax Amount $4,042
Property Description
True Pride of Ownership is Evident Throughout This Exquisite Bungalow with Over 2,700 Square Feet of Well-Appointed Living Space. Completed by Kingsgate Construction in 2022, this One-of-a-Kind Home was Finished as the Builders Own and Embodies Quality Craftsmanship at its Finest. Bright & Airy Open Concept Main Floor Features Living Room w/ Fireplace, Dining Area and A True Chef’s Kitchen Complete w/ Oversized Island as the Heart of the Home. Luxurious Primary Suite has a Vaulted Ceiling, Custom W/I Closet and Spa-like Ensuite w/ Kohler Steam Shower & Heated Floors. Two Additional Bedrooms, Main Bath w/ Heated Floors and an Extensive Mudroom w/ Interior Garage Access Complete the Main Level. Entertain Family & Friends in the Beautifully Finished Basement with Plenty of Additional Living Space. Discover an Expansive Recreation Room w/ Gas Fireplace, Games Area & Wet Bar, 4th Bedroom, Theatre Room, Office, 3pc Bathroom, Storage Rooms, and Laundry Room. Unwind at the End of the Day on the Oversized & Private Covered Back Deck Overlooking Landscaped Yard. This Gem is Nestled on a Quiet Tree-Lined Street in Desirable Delrex, and Steps Away from Trails, Schools, Parks, Shopping and Amenities. Truly a Rare Find – Homes of this Caliber Don’t Come Up Often!
Location
Province ON
County Halton
Area 3 - Halton Hills
Zoning LDR1-2(MN)
Direction Mountainview - Delrex - Irwin
Rooms
Other Rooms Shed(s)
Basement Full, Finished
Kitchen 1
Interior
Interior Features High Speed Internet, Auto Garage Door Remote(s), Ceiling Fan(s), Steam Room, Upgraded Insulation, Wet Bar
Heating Forced Air, Natural Gas
Cooling Central Air
Fireplaces Number 2
Fireplaces Type Electric, Family Room, Gas, Recreation Room
Fireplace Yes
Window Features Window Coverings,Skylight(s)
Appliance Bar Fridge, Water Heater, Water Softener, Dishwasher, Dryer, Gas Oven/Range, Microwave, Range Hood, Refrigerator, Washer
Laundry Laundry Room, Lower Level, Sink
Exterior
Exterior Feature Canopy, Landscaped, Lighting, Privacy
Parking Features Attached Garage, Garage Door Opener, Built-In, Inside Entry
Garage Spaces 1.0
Fence Full
Utilities Available Cable Available, Electricity Connected, Garbage/Sanitary Collection, Natural Gas Connected, Recycling Pickup, Phone Available
Roof Type Asphalt Shing
Porch Deck, Porch
Lot Frontage 50.0
Lot Depth 110.0
Garage Yes
Building
Lot Description Urban, Rectangular, City Lot, Near Golf Course, Hospital, Landscaped, Library, Park, Playground Nearby, Quiet Area, Rec./Community Centre, Regional Mall, Schools, Shopping Nearby, Trails
Faces Mountainview - Delrex - Irwin
Foundation Poured Concrete
Sewer Sewer (Municipal)
Water Municipal
Architectural Style Bungalow
Structure Type Stone,Vinyl Siding
New Construction No
Others
Senior Community false
Tax ID 250431099
Ownership Freehold/None
Read Less
Want to know what your home might be worth? Contact us for a FREE valuation!

Our team is ready to help you sell your home for the highest possible price ASAP

GET MORE INFORMATION





