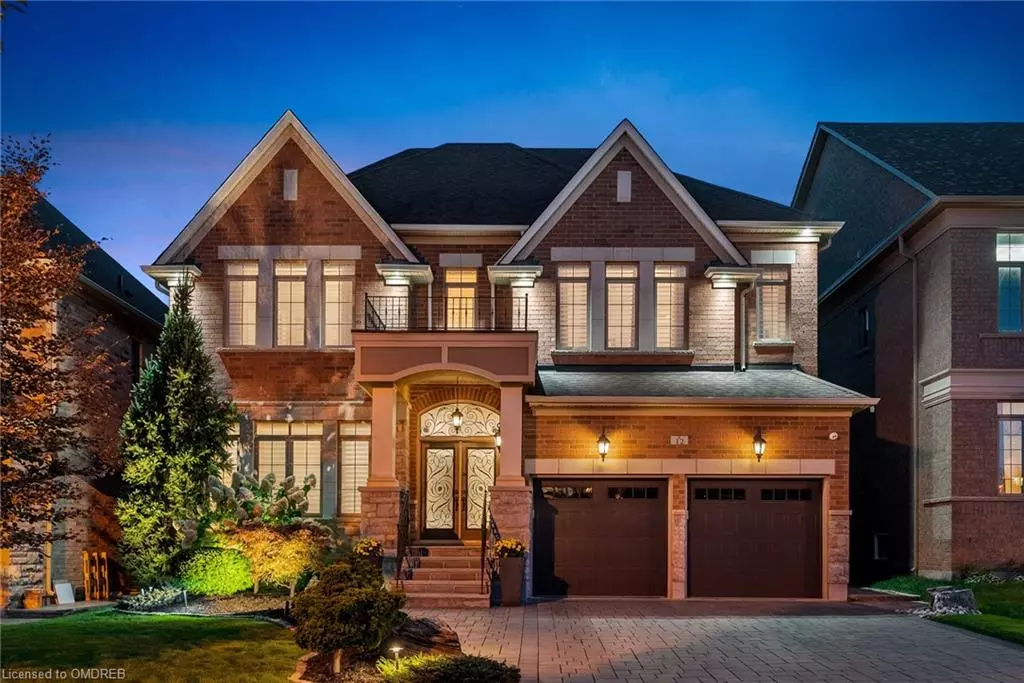$2,028,000
$2,198,000
7.7%For more information regarding the value of a property, please contact us for a free consultation.
12 Dalmeny Drive Brampton, ON L6X 0X3
4 Beds
5 Baths
4,186 SqFt
Key Details
Sold Price $2,028,000
Property Type Single Family Home
Sub Type Single Family Residence
Listing Status Sold
Purchase Type For Sale
Square Footage 4,186 sqft
Price per Sqft $484
MLS Listing ID 40581116
Sold Date 05/06/24
Style Two Story
Bedrooms 4
Full Baths 4
Half Baths 1
Abv Grd Liv Area 6,179
Originating Board Oakville
Annual Tax Amount $9,031
Property Description
Welcome to luxury living in the heart of Brampton's coveted Credit Valley community. This stunning detached 4-bedroom, 4.1 bath family home is a masterpiece of modern elegance, boasting ample upgrades and an array of luxurious features sure to delight even the most discerning buyer. Enter into the inviting foyer with main floor home office and formal living room sharing a see-through fireplace - perfect for remote meetings. Remark at the 2-storey ceiling dining room with coffered ceilings setting the tone for the home's spacious and inviting atmosphere creating a stunning ambiance for gatherings with family and friends. The heart of the home lies in the open concept kitchen, breakfast, and family room, where coffered ceilings and another fireplace provide a sense of warmth and sophistication. Step outside to discover the professionally landscaped yard, a true oasis boasting an outdoor kitchen complete with granite countertops, a gas firepit area, and a beautiful water feature, offering the perfect backdrop for outdoor relaxation and entertainment. Retreat to the primary suite complete with walk-in closet, spa-like 5-piece bathroom, heated floors, soaker tub, separate glass-enclosed shower, and his and hers vanities, providing the ultimate in comfort and convenience. The fully finished lower level adds even more living space, with ample storage, an exercise area, and an incredible media space equipped with built-in speakers, a wet bar, and theater seats for the full cinematic experience. Conveniently located directly across from the park with lovely walking trails throughout the neighborhood, walking distance to nearby school, and minutes from Lionhead Golf course - this home offers the perfect blend of luxury, comfort, and convenience for the modern family. Don't miss your chance to experience the epitome of upscale living in one of Brampton's most sought-after communities.
Location
Province ON
County Peel
Area Br - Brampton
Zoning R2
Direction Elbern Markell Dr / Dalmeny Dr
Rooms
Basement Full, Finished
Kitchen 1
Interior
Interior Features Central Vacuum, Auto Garage Door Remote(s), Built-In Appliances
Heating Forced Air, Natural Gas
Cooling Central Air
Fireplace No
Window Features Window Coverings
Appliance Bar Fridge, Built-in Microwave, Dishwasher, Dryer, Gas Oven/Range, Range Hood, Refrigerator, Washer
Laundry Main Level
Exterior
Exterior Feature Built-in Barbecue, Landscape Lighting, Landscaped, Lawn Sprinkler System
Parking Features Attached Garage, Garage Door Opener
Garage Spaces 2.0
Fence Full
Roof Type Asphalt Shing
Porch Patio, Porch
Lot Frontage 50.07
Lot Depth 115.01
Garage Yes
Building
Lot Description Urban, Rectangular, Near Golf Course, Park, Schools, Shopping Nearby
Faces Elbern Markell Dr / Dalmeny Dr
Foundation Concrete Perimeter
Sewer Sewer (Municipal)
Water Municipal
Architectural Style Two Story
New Construction No
Others
Senior Community false
Tax ID 140931733
Ownership Freehold/None
Read Less
Want to know what your home might be worth? Contact us for a FREE valuation!

Our team is ready to help you sell your home for the highest possible price ASAP

GET MORE INFORMATION





