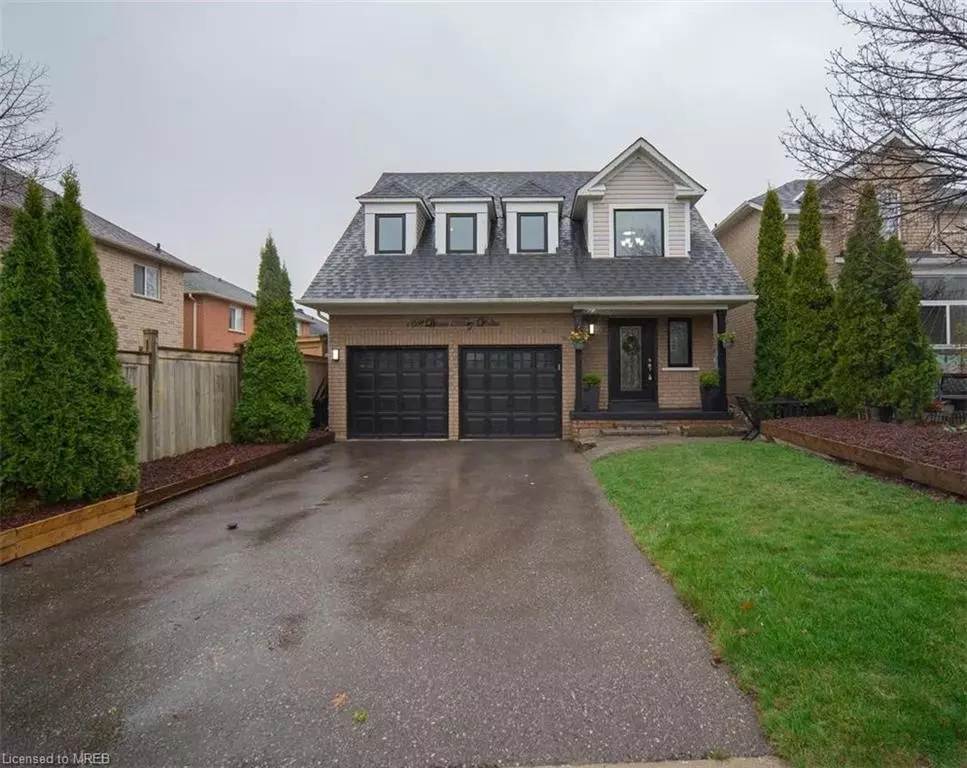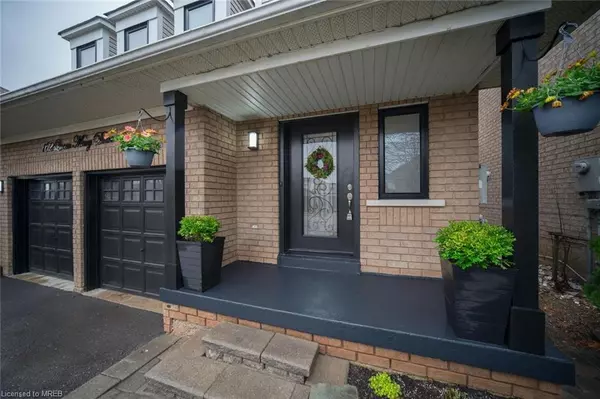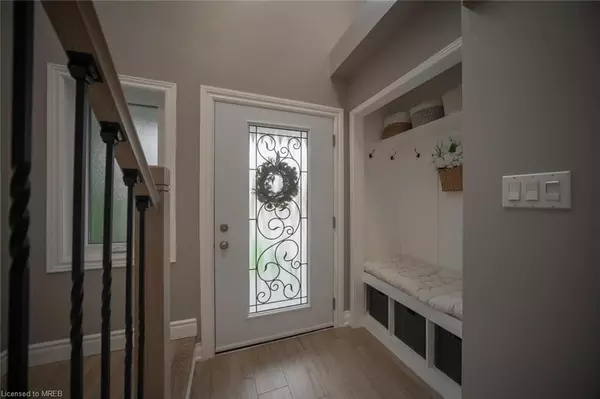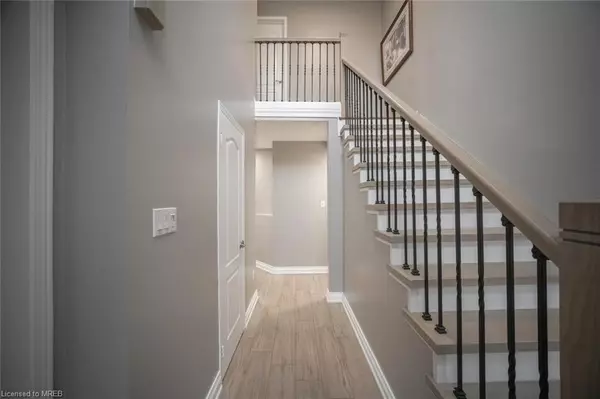$1,020,000
$1,039,000
1.8%For more information regarding the value of a property, please contact us for a free consultation.
162 Queen Mary Drive Brampton, ON L7A 1Z6
3 Beds
4 Baths
1,319 SqFt
Key Details
Sold Price $1,020,000
Property Type Single Family Home
Sub Type Single Family Residence
Listing Status Sold
Purchase Type For Sale
Square Footage 1,319 sqft
Price per Sqft $773
MLS Listing ID 40577170
Sold Date 05/06/24
Style Two Story
Bedrooms 3
Full Baths 3
Half Baths 1
Abv Grd Liv Area 1,319
Originating Board Mississauga
Annual Tax Amount $4,832
Property Description
This Is A Great Opportunity To Have Ownership Of A Stunning Fully Detached Home With A True Double Car Garage In A Child Friendly Neighbourhood At An Affordable Price.This Bright Sun Filled Home Offers Tons Of Natural Light Due To The Many Windows Including A Skylight Type Window By The Staircase. Extremely Well Kept & Immaculate. The Spacious Open Concept Floor Plan Is Ideal For Entertaining Or Keeping An Eye On The Little Ones. Modern Family Size Kitchen Combined With Dining Area Is Very Practical Featuring Tons Of Room To Cook And Meal Prep On Its Extensive Granite Counter Tops, Under-Mount Sinks, Lots Of Storage And Upgraded Stainless Steel Appliances. The Dining Area Overlooks The Great Room Offering Tons Of Windows For Natural Light, A Cosy Fireplace And Lots Of Space. The Primary Room Offers A Fabulous Modern Ensuite Bathroom W/Large Glass Shower, Modern Cabinet W/Quartz & Under-Mount Sink. The Large Second Designer Bedroom Offers Hardwood Floors, Feature Wall, Built-In Shelving & Extra Space With It's Double Dormers. The Third Bedroom Presently Being Used As An Office Offers Designer Wall Paper That Is Peel & Stick So Can Easily Be Removed Should You Want To Change It In The Future. The Main Bathroom Has Been Beautifully Renovated.The Bright Cheery Basement Is Also Filled W/Tons Of Natural Sunlight Due To The Large Windows. Offering A 4 Piece Bathroom It Wouldn't Take Much To Convert It To An In-Law Suite. Great Location On A Bus Route, Minutes To The GO Station And A Short Walk To The Park And Both Catholic And Public Schools.
Location
Province ON
County Peel
Area Br - Brampton
Zoning R1D
Direction Sandalwood and McLaughlin
Rooms
Basement Full, Finished
Kitchen 1
Interior
Interior Features Auto Garage Door Remote(s)
Heating Forced Air, Natural Gas
Cooling Central Air
Fireplaces Number 1
Fireplaces Type Electric
Fireplace Yes
Window Features Window Coverings
Appliance Dishwasher, Dryer, Gas Oven/Range, Range Hood, Refrigerator
Exterior
Parking Features Attached Garage
Garage Spaces 2.0
Roof Type Asphalt Shing
Lot Frontage 37.47
Lot Depth 86.78
Garage Yes
Building
Lot Description Urban, Schools, Shopping Nearby, Trails
Faces Sandalwood and McLaughlin
Foundation Poured Concrete
Sewer Sewer (Municipal)
Water Municipal
Architectural Style Two Story
New Construction No
Others
Senior Community false
Tax ID 142530336
Ownership Freehold/None
Read Less
Want to know what your home might be worth? Contact us for a FREE valuation!

Our team is ready to help you sell your home for the highest possible price ASAP

GET MORE INFORMATION





