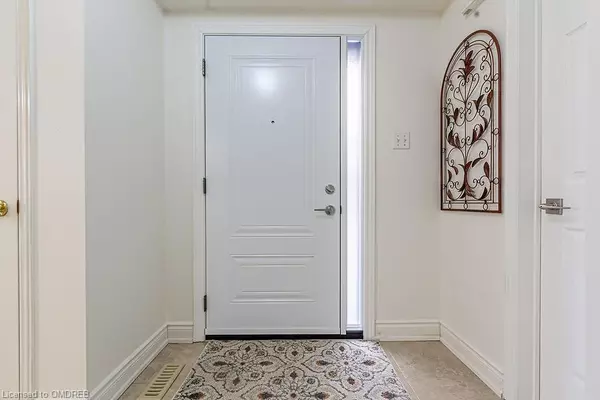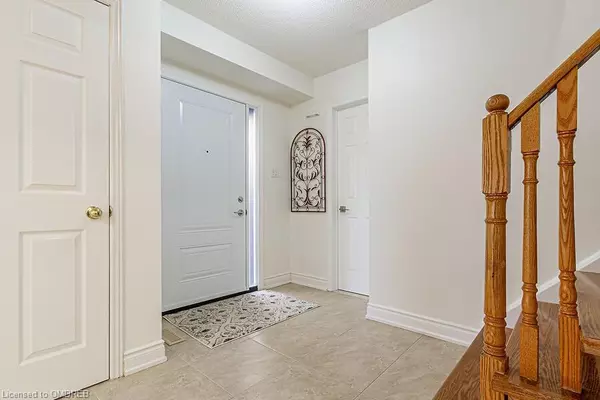$828,500
$839,900
1.4%For more information regarding the value of a property, please contact us for a free consultation.
35 Stoneledge Circle Brampton, ON L6R 1J7
3 Beds
3 Baths
1,317 SqFt
Key Details
Sold Price $828,500
Property Type Single Family Home
Sub Type Single Family Residence
Listing Status Sold
Purchase Type For Sale
Square Footage 1,317 sqft
Price per Sqft $629
MLS Listing ID 40579042
Sold Date 05/03/24
Style Two Story
Bedrooms 3
Full Baths 1
Half Baths 2
Abv Grd Liv Area 1,317
Originating Board Oakville
Annual Tax Amount $3,900
Property Description
Lovely, well maintained and updated 3 bedroom townhome! This sun-filled freehold end-unit features a new top of the line custom kitchen with new stainless steel appliances, quartz counter tops and backsplash. Walk out off kitchen to good size newly fenced private yard with no homes behind. The main floor also features hardwood floors, bright family room and a newly renovated bathroom. The foyer overlooks an oak staircase leading to 3 large bedrooms and new hardwood throughout second floor. The 3 bedrooms feature large windows, closet space and the master features an updated ensuite bath. Located on a quiet street in the sought after district of Sandringham, within walking distance to public transit, parks and all local conveniences. Absolutely turn key just move in and enjoy!
Location
Province ON
County Peel
Area Br - Brampton
Zoning R3B
Direction Torbram/Peter Robertson Blvd
Rooms
Basement Full, Unfinished
Kitchen 1
Interior
Interior Features Water Meter
Heating Forced Air
Cooling Central Air
Fireplace No
Appliance Water Heater Owned, Dishwasher, Dryer, Hot Water Tank Owned, Range Hood, Refrigerator, Stove, Washer
Laundry In Basement
Exterior
Exterior Feature Landscaped
Parking Features Attached Garage, Asphalt
Garage Spaces 1.0
Utilities Available Cable Connected, Electricity Connected, Fibre Optics, Garbage/Sanitary Collection, High Speed Internet Avail, Natural Gas Connected, Recycling Pickup, Street Lights, Phone Connected
Roof Type Asphalt Shing
Handicap Access Accessible Public Transit Nearby, Accessible Full Bath
Porch Deck
Lot Frontage 21.32
Lot Depth 106.76
Garage Yes
Building
Lot Description Urban, Airport, Highway Access, Hospital, Landscaped, Park, Playground Nearby, Public Transit, Schools, Shopping Nearby
Faces Torbram/Peter Robertson Blvd
Foundation Poured Concrete
Sewer Sewer (Municipal)
Water Municipal
Architectural Style Two Story
Structure Type Concrete
New Construction No
Others
Senior Community false
Tax ID 143110008
Ownership Freehold/None
Read Less
Want to know what your home might be worth? Contact us for a FREE valuation!

Our team is ready to help you sell your home for the highest possible price ASAP

GET MORE INFORMATION





