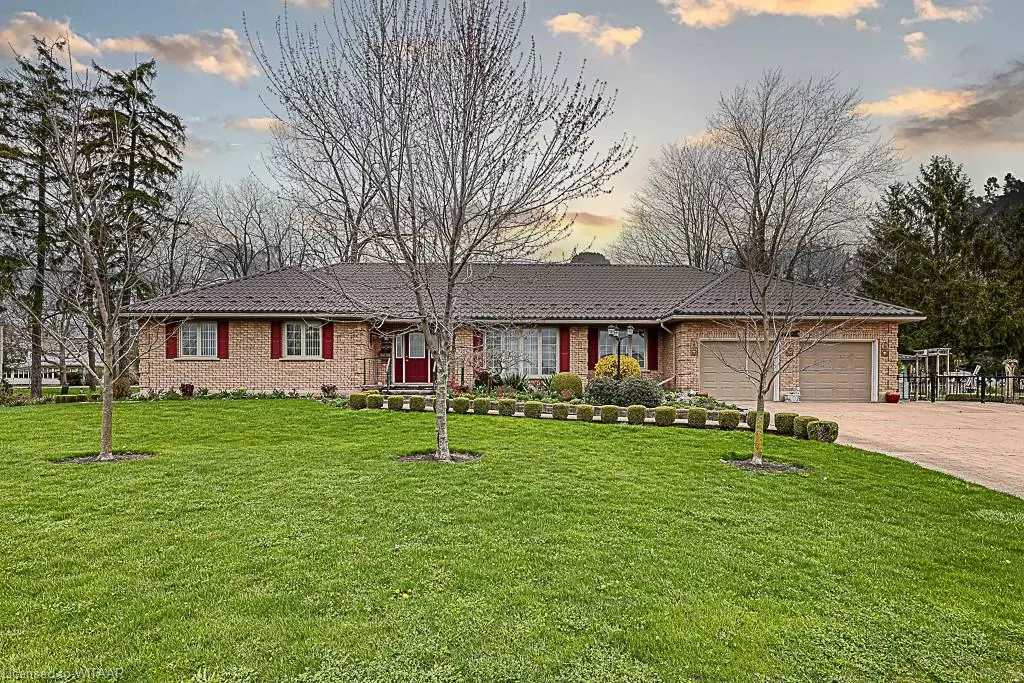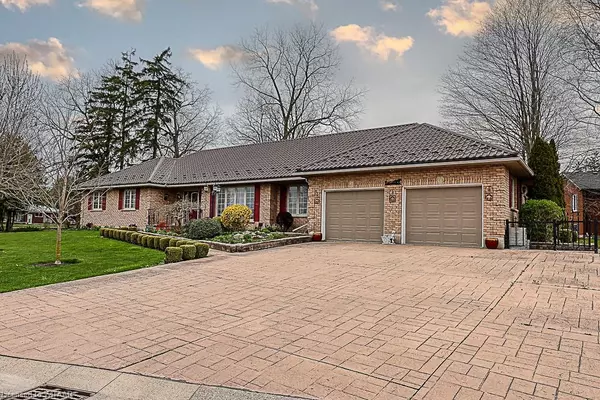$840,000
$877,900
4.3%For more information regarding the value of a property, please contact us for a free consultation.
139 Culloden Road Ingersoll, ON N5C 3R3
4 Beds
5 Baths
2,451 SqFt
Key Details
Sold Price $840,000
Property Type Single Family Home
Sub Type Single Family Residence
Listing Status Sold
Purchase Type For Sale
Square Footage 2,451 sqft
Price per Sqft $342
MLS Listing ID 40574286
Sold Date 05/03/24
Style Bungalow
Bedrooms 4
Full Baths 2
Half Baths 3
Abv Grd Liv Area 2,451
Originating Board Woodstock-Ingersoll Tillsonburg
Year Built 2000
Annual Tax Amount $5,972
Property Description
S P A C I O U S Executive Ranch featuring 3+1 bdrms, 5 bathrooms, main floor laundry, oversized garage w/workshop, in-law suite potential & a metal roof! This custom built home has a versatile layout offering a perfect set up for multi-generational living! Enjoy the ease of single-level living coupled with ample space for the whole family to spread out! Main floor features a grand foyer, 2 generous sized bedrooms, a 4 piece bath, 2 powder rooms, a laundry/mud room with backyard & garage access, a King-sized master bedroom w/walk in closet and a 5 pce ensuite which includes a jet tub, shower, separate sink area for him and a larger sink area for her. The inviting ambiance of the family room and living room are accentuated by a stunning 3 sided glass fireplace. There's also a dining room conveniently located just a pocket door away from the kitchen. You can indulge your culinary senses in the heart of this home which is the gourmet eat-in kitchen, featuring an abundance of counter & cupboard space, breakfast bar, deck access and a convenient prep island w/sink! The lower level is partially finished and offers over 2200 sq ft of living space! It has a bedroom, a 2 pce bath, dance hall sized Rec Room w/bar, a den, studio room, bonus room which could be a 2nd bedroom, another massive 31' x 21'unfinished area, utility room, cold room and a walk up to back yard all of this just screams in-law or income potential. The huge yard has a 12 x 10 shed, deck off kitchen has Gas BBQ hookup, and lots of mature trees & shrubs. The garage is equipped w/ 2 garage door openers and offers access to a handy workshop w/hydro off the rear of the garage. The triple wide driveway is stamped concrete and can accommodate 6 cars. Beautiful perennial gardens and professional landscaping enhance the charm of this spacious property, providing year round enjoyment for the lucky new home owner! Located in a great neighborhood, within walking distance to shopping, restaurants and quick access to 401.
Location
Province ON
County Oxford
Area Ingersoll
Zoning R1
Direction FROM HWY 401 GO NORTH ON CULLODEN, HOME IS ON THE RIGHT, CORNER OF SAMNAH CRES & CULLODEN RD
Rooms
Other Rooms Shed(s)
Basement Development Potential, Walk-Up Access, Full, Partially Finished, Sump Pump
Kitchen 1
Interior
Interior Features High Speed Internet, Auto Garage Door Remote(s)
Heating Forced Air, Natural Gas
Cooling Central Air
Fireplaces Number 1
Fireplaces Type Family Room, Living Room, Gas
Fireplace Yes
Window Features Window Coverings,Skylight(s)
Appliance Water Softener, Dishwasher, Dryer, Refrigerator, Stove, Washer
Laundry Laundry Room, Main Level, Sink
Exterior
Parking Features Attached Garage, Garage Door Opener, Concrete, Inside Entry
Garage Spaces 2.0
Utilities Available Garbage/Sanitary Collection, Natural Gas Connected, Recycling Pickup, Street Lights
Roof Type Metal
Street Surface Paved
Lot Frontage 80.4
Lot Depth 271.53
Garage Yes
Building
Lot Description Urban, Irregular Lot, Arts Centre, Dog Park, Near Golf Course, Highway Access, Hospital, Landscaped, Place of Worship, Rec./Community Centre, Schools, Shopping Nearby, Trails
Faces FROM HWY 401 GO NORTH ON CULLODEN, HOME IS ON THE RIGHT, CORNER OF SAMNAH CRES & CULLODEN RD
Foundation Poured Concrete
Sewer Sewer (Municipal)
Water Municipal-Metered
Architectural Style Bungalow
New Construction No
Schools
Elementary Schools Harrisview, St. Jude'S
High Schools Idci, St. Mary'S Woodstock
Others
Senior Community false
Tax ID 001470153
Ownership Freehold/None
Read Less
Want to know what your home might be worth? Contact us for a FREE valuation!

Our team is ready to help you sell your home for the highest possible price ASAP

GET MORE INFORMATION





