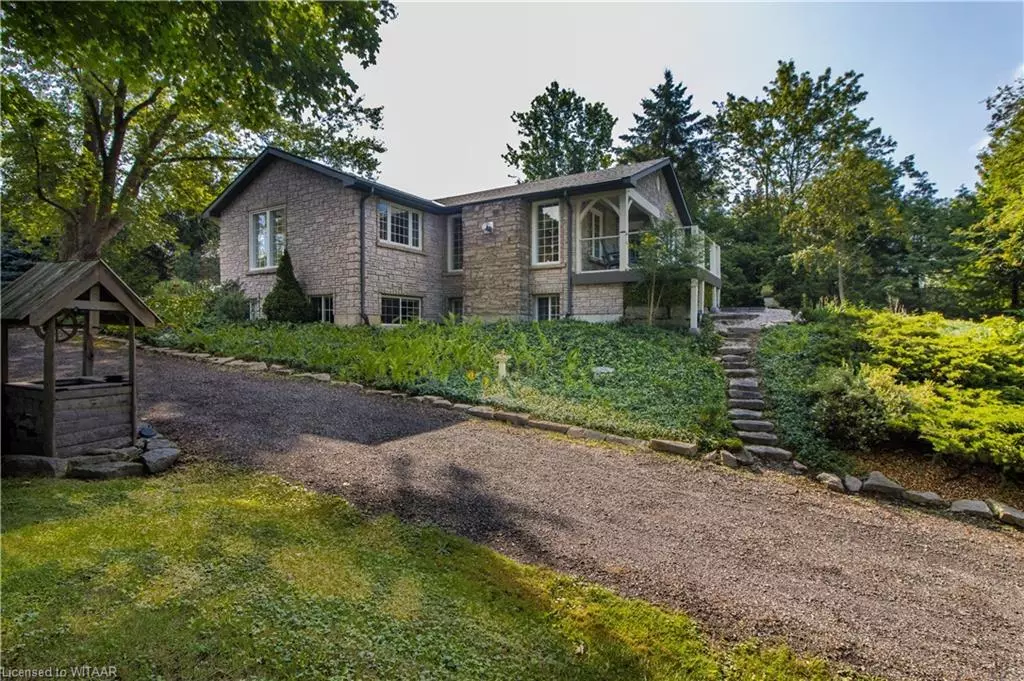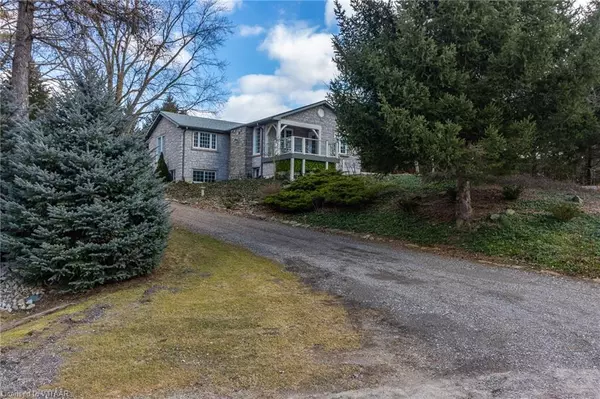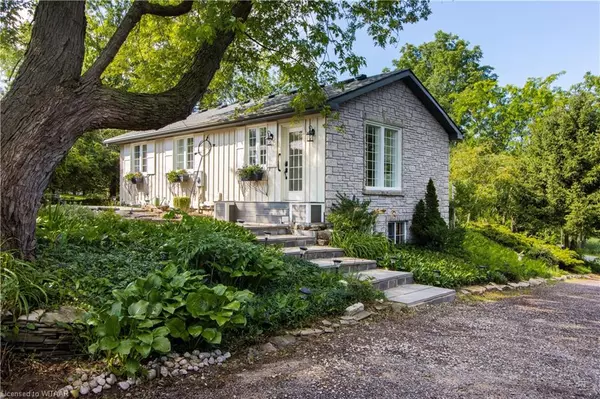$906,000
$899,999
0.7%For more information regarding the value of a property, please contact us for a free consultation.
354476 Mill Line Ingersoll, ON N5C 3J5
3 Beds
2 Baths
1,185 SqFt
Key Details
Sold Price $906,000
Property Type Single Family Home
Sub Type Single Family Residence
Listing Status Sold
Purchase Type For Sale
Square Footage 1,185 sqft
Price per Sqft $764
MLS Listing ID 40540341
Sold Date 05/02/24
Style Bungalow
Bedrooms 3
Full Baths 2
Abv Grd Liv Area 2,281
Originating Board Woodstock-Ingersoll Tillsonburg
Year Built 1997
Annual Tax Amount $3,810
Property Description
Room to breathe. This distinctive custom-built stone home is the longtime personal home of
designers who completed extensive renovations throughout. Nestled on a long tree-lined
acre, this quiet private haven overlooks the 10-acre Centreville Pond & Conservation Area.
Year-round views are enjoyed from the home’s huge windows, gazebo & new composite deck. 2
mins off Hwy 401, mins to hospitals, schools, shopping, VIA stations & more. Harmonizing function
with style, the interior is graced by exposed wooden posts & beams embracing the main floor
kitchen, dining & living rooms. Freshly refinished oak hardwood floors. Anchoring the spacious
living room is a cultured fieldstone gas fireplace. A calming, versatile palette of ivory and white
unifies the spaces. The foyer opens onto the bespoke kitchen featuring sand-hued traditional
cabinetry w/ glass-doored cabinets, hooded exhaust vent, crown mouldings, chocolate pearl
granite counters, double farmhouse sinks, travertine limestone wall tile. The primary bedroom has
double-access walk-in closet. Its innovative en suite bathroom is spa-quality, with a wet room
encompassing sliding glass doors, walk-in shower area with multi-jet shower tower, opening onto
a deep soaker tub. Easy-care acrylic marble wall panels coordinate w/ Carrera marble double sink
& vanity. 2 big bedrooms & family room on lower level. Renovated 2nd bathroom has a walk-in
shower, vanity & dressing table. Laundry room has cabinetry, farmhouse sink. 2 storage rooms have secured shelving units. The wide, long lot is attractively landscaped to reflect surrounding nature. By the 10 x 14ft wooden gazebo, small ornamental ponds attract birds. Two log-faced adult-sized play cabins beside a limestone rock fire pit & garden perched at the yard’s end overlook forest. 2 existing sheds can be replaced with your 807 sq ft dream shop. This solidly built, charmingly designed home and property are completely done for you to enjoy. Quick closing possible.
Location
Province ON
County Oxford
Area Southwest Oxford
Zoning RE
Direction From Beachville Rd head south on Mill Line. Home on left
Rooms
Other Rooms Gazebo, Shed(s), Storage
Basement Full, Finished, Sump Pump
Kitchen 1
Interior
Interior Features Built-In Appliances, Ceiling Fan(s), In-law Capability
Heating Forced Air, Natural Gas
Cooling Central Air
Fireplaces Number 1
Fireplaces Type Gas
Fireplace Yes
Window Features Window Coverings
Appliance Water Heater Owned, Water Softener, Dishwasher, Dryer, Freezer, Hot Water Tank Owned, Range Hood, Refrigerator, Stove, Washer
Laundry In-Suite
Exterior
Waterfront Description Lake/Pond,River/Stream
Roof Type Shingle
Lot Frontage 99.86
Garage No
Building
Lot Description Rural, Irregular Lot, Greenbelt, Highway Access, Landscaped, Open Spaces, Quiet Area
Faces From Beachville Rd head south on Mill Line. Home on left
Foundation Poured Concrete
Sewer Septic Tank
Water Drilled Well
Architectural Style Bungalow
Structure Type Board & Batten Siding,Stone
New Construction No
Others
Senior Community false
Tax ID 001440136
Ownership Freehold/None
Read Less
Want to know what your home might be worth? Contact us for a FREE valuation!

Our team is ready to help you sell your home for the highest possible price ASAP

GET MORE INFORMATION





