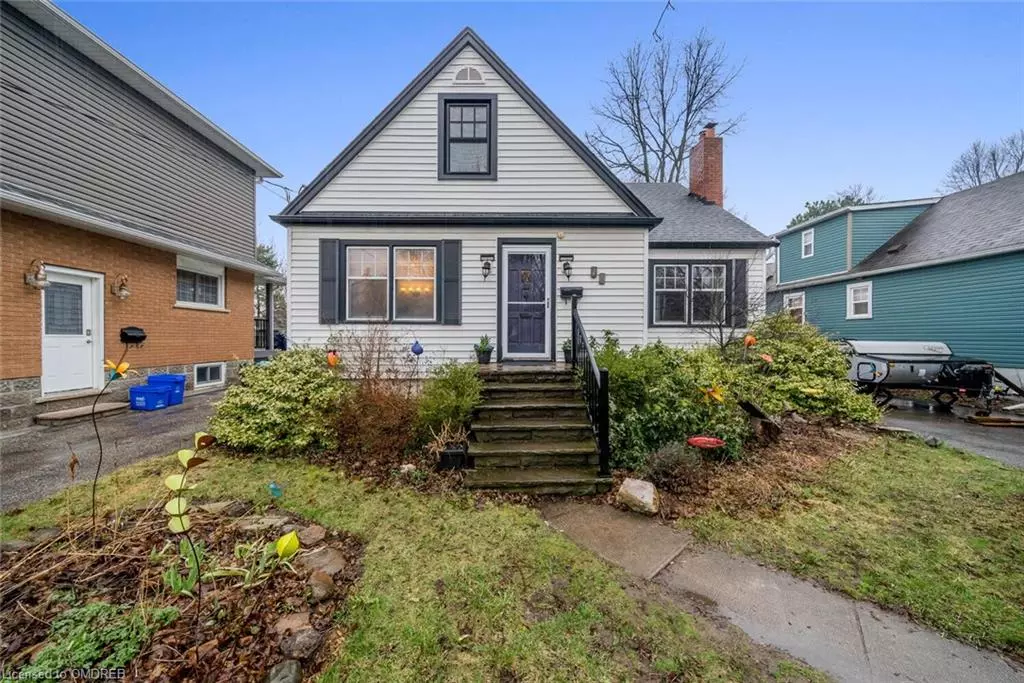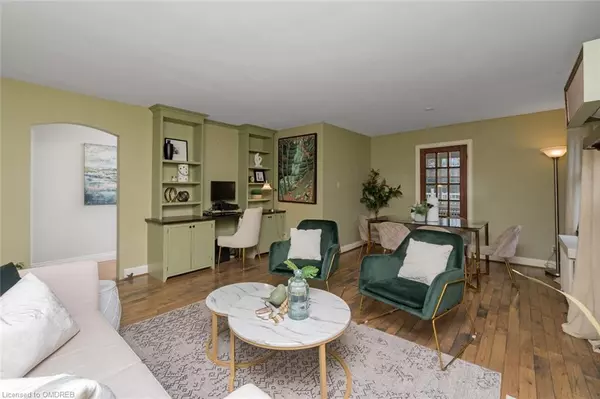$873,000
$900,000
3.0%For more information regarding the value of a property, please contact us for a free consultation.
20 Durham Street Georgetown, ON L7G 1Z5
3 Beds
2 Baths
1,436 SqFt
Key Details
Sold Price $873,000
Property Type Single Family Home
Sub Type Single Family Residence
Listing Status Sold
Purchase Type For Sale
Square Footage 1,436 sqft
Price per Sqft $607
MLS Listing ID 40571365
Sold Date 05/01/24
Style 1.5 Storey
Bedrooms 3
Full Baths 1
Half Baths 1
Abv Grd Liv Area 1,436
Originating Board Oakville
Year Built 1947
Annual Tax Amount $3,598
Property Description
This house has heart! Located in an eclectic and established neighbourhood in central Georgetown. This highly walkable location is steps to Dominion Gardens Park, schools, shopping and the Go Station. Set well back from the street, the peaks and gables of 20 Durham Street beckon you in.
Bigger than it looks! Bungalow style living with a 3 pce bathroom and bedroom on the main floor along with office/family room and sunroom/den in addition to the Living & Dining rooms.This home will surprise you with its versatile layout and multiple opportunities for your family to spread out. Warm end enduring hickory hardwood floors extend through the main floor. The 3 piece bathroom has a rough-in for stackable washer and dryer. Both the kitchen and dining room open to a window-filled sunroom/den/breakfast room. The living and dining room include custom cabinetry, large windows and a statement wood fireplace mantel.
Charm and character extend to the second floor with 2 more bedrooms and a bathroom. Pause in the landing to take in the sunshine and notice the large storage closet. Add a dormer to the bathroom and turn it into a 4 piece as neighbours have done.
The 3 season sunroom recent addition will project you into private fenced and treed backyard complete with sundeck and garden shed. Enjoy dining al fresco on the large deck off the sunroom. The private driveway has ample parking for friends and family.
Location
Province ON
County Halton
Area 3 - Halton Hills
Zoning LDR1
Direction Follow Guelph street to first block west of Maple Ave. North off Guelph Street at Durham St
Rooms
Other Rooms Shed(s), Other
Basement Full, Unfinished
Kitchen 1
Interior
Interior Features None
Heating Radiator
Cooling Wall Unit(s)
Fireplaces Number 1
Fireplace Yes
Appliance Built-in Microwave, Dishwasher, Dryer, Refrigerator, Stove, Washer
Exterior
Exterior Feature Storage Buildings
Fence Full
Roof Type Asphalt Shing
Porch Deck
Lot Frontage 50.0
Lot Depth 132.0
Garage No
Building
Lot Description Urban, Rectangular, Park, Playground Nearby, Public Transit, Rail Access, Schools, Shopping Nearby
Faces Follow Guelph street to first block west of Maple Ave. North off Guelph Street at Durham St
Foundation Concrete Block
Sewer Sewer (Municipal)
Water Municipal
Architectural Style 1.5 Storey
Structure Type Vinyl Siding
New Construction No
Others
Senior Community false
Tax ID 250410135
Ownership Freehold/None
Read Less
Want to know what your home might be worth? Contact us for a FREE valuation!

Our team is ready to help you sell your home for the highest possible price ASAP

GET MORE INFORMATION





