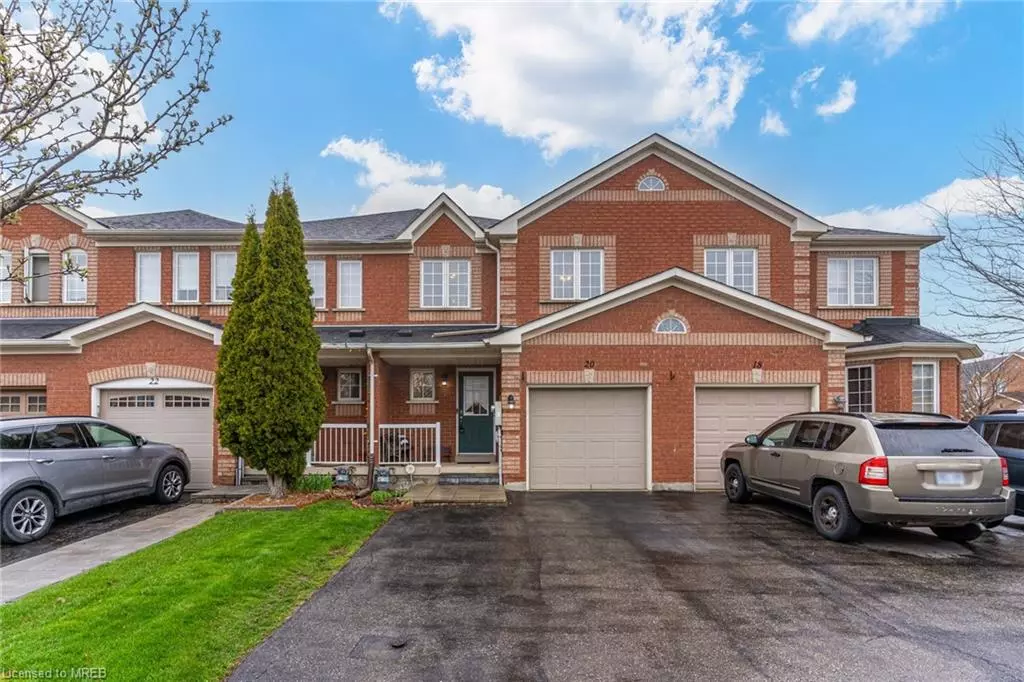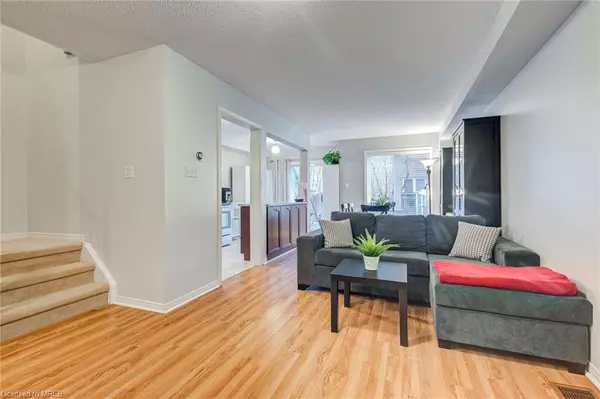$815,000
$799,777
1.9%For more information regarding the value of a property, please contact us for a free consultation.
20 Todmorden Drive Brampton, ON L7A 1M7
3 Beds
3 Baths
1,435 SqFt
Key Details
Sold Price $815,000
Property Type Townhouse
Sub Type Row/Townhouse
Listing Status Sold
Purchase Type For Sale
Square Footage 1,435 sqft
Price per Sqft $567
MLS Listing ID 40574365
Sold Date 04/26/24
Style Two Story
Bedrooms 3
Full Baths 2
Half Baths 1
Abv Grd Liv Area 1,435
Originating Board Mississauga
Annual Tax Amount $4,186
Property Description
Gorgeous Freehold townhome featuring 1466 sq ft (per Mpac) plus a professionally finished lower level family room. Within easy access to 410, Mount Pleasant GO-Station,parks, schools and shopping. Extended Double Driveway, Access from garage to a private garden oasis with an extended deck, flower beds, storage shed, garden lights. A must see!
Three spacious bedrooms with walk-in closets, three piece ensuite with separate shower stall. Large Picture windows. Open concept eat-in kitchen with ample cabinetry, upgraded stainless steel appliances and exhaust fan, Convenient Sliding Door Walk Out To Wood Deck. Upgraded tankless hot water system and high efficient furnace, Open Concept Living/Dining Room CombinationWith Upgraded Dark Tone Laminate Flooring. Shows 10 +++.
Location
Province ON
County Peel
Area Br - Brampton
Zoning R3B (Residential)
Direction Sandalwood Pkwy W McLaughlin
Rooms
Basement Full, Finished
Kitchen 1
Interior
Interior Features Built-In Appliances
Heating Forced Air, Natural Gas
Cooling Central Air
Fireplace No
Appliance Water Heater, Refrigerator, Stove
Laundry Lower Level
Exterior
Parking Features Attached Garage, Asphalt
Garage Spaces 1.0
Roof Type Asphalt Shing
Lot Frontage 20.25
Lot Depth 100.09
Garage Yes
Building
Lot Description Urban, Major Highway, Park, Place of Worship, School Bus Route
Faces Sandalwood Pkwy W McLaughlin
Foundation Concrete Perimeter
Sewer Sewer (Municipal)
Water Municipal
Architectural Style Two Story
New Construction No
Others
Senior Community false
Tax ID 142500915
Ownership Freehold/None
Read Less
Want to know what your home might be worth? Contact us for a FREE valuation!

Our team is ready to help you sell your home for the highest possible price ASAP

GET MORE INFORMATION





