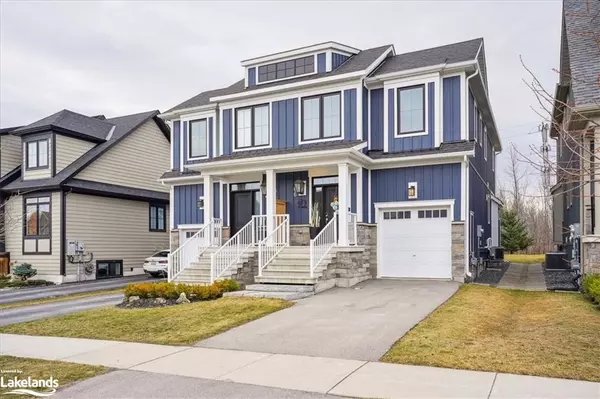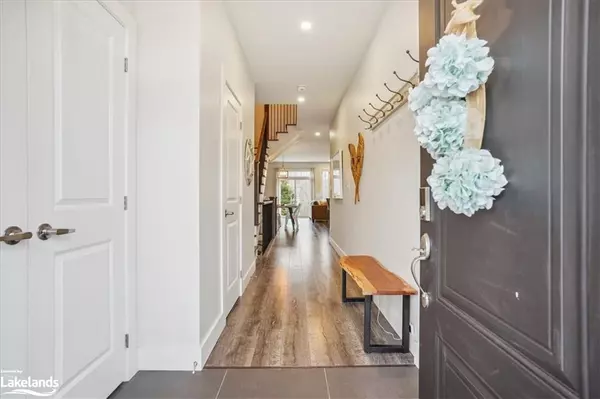$950,000
$995,000
4.5%For more information regarding the value of a property, please contact us for a free consultation.
166 Yellow Birch Crescent The Blue Mountains, ON L9Y 0Y5
3 Beds
4 Baths
1,557 SqFt
Key Details
Sold Price $950,000
Property Type Single Family Home
Sub Type Single Family Residence
Listing Status Sold
Purchase Type For Sale
Square Footage 1,557 sqft
Price per Sqft $610
MLS Listing ID 40550582
Sold Date 04/30/24
Style Two Story
Bedrooms 3
Full Baths 3
Half Baths 1
HOA Y/N Yes
Abv Grd Liv Area 2,120
Originating Board The Lakelands
Year Built 2018
Annual Tax Amount $4,058
Property Description
Gorgeous, upgraded home near the bast of Blue Mountain resort. Welcome to 166 Yellow Birch Crescent - a highly desired "Mowat" model home located in the Town of Blue Mountains and situated in the coveted Windfall neighbourhood near the base of the ski hills. Enjoy an open concept floor plan with a cozy fireplace in the great room as well as a spacious kitchen with gas stove and eat in counter top island with room for entertaining guests in the dining area. The south facing yard backs onto a well treed trail, and further features a bbq gas hook up and a lovely firepit with views of the escarpment - perfect for making memories in your backyard oasis. On the second floor, the primary bedroom offers vaulted ceilings and a well appointed walk in closet, and incredible views from the 5 piece ensuite. Enjoy a large laundry room with built in folding table and two additional bedrooms and a four-piece bathroom on the upper level. The basement offers a third full bathroom with stand up shower and a large great room which could be used as a fourth bedroom for guests. Residents of Windfall enjoy state of the art amenities at "The Shed" which features hot and cold pools, an exercise room, sauna and club house as well as a network of walking trails connecting the community to Blue Mountain Resort. Extras: deep baseboards, extended kitchen counter, vaulted ceiling in the primary bedroom, premium lot on the outside of the circle and upgraded light fixtures. Located a short drive from beaches, golf and incredible all season trails, you'll be in the centre of it all. Make sure to book your personal tour and start calling Blue Mountain home today!
Location
Province ON
County Grey
Area Blue Mountains
Zoning R1-3-62
Direction From Collingwood take Mountain Road towards Blue Mountain Resort, turn right on Crosswinds Blvd, left on Yellow Birch, keep left at the fork to 166 on left.
Rooms
Basement Full, Finished
Kitchen 1
Interior
Interior Features Air Exchanger
Heating Fireplace-Gas, Forced Air, Natural Gas
Cooling Central Air
Fireplaces Number 1
Fireplaces Type Living Room, Gas
Fireplace Yes
Window Features Window Coverings
Appliance Built-in Microwave, Dishwasher, Dryer, Refrigerator, Stove, Washer
Laundry Upper Level
Exterior
Exterior Feature Year Round Living
Parking Features Attached Garage
Garage Spaces 1.0
Pool Community
Utilities Available Cable Available, Electricity Connected, Garbage/Sanitary Collection, High Speed Internet Avail, Natural Gas Connected, Recycling Pickup, Phone Available
View Y/N true
View Hills, Trees/Woods
Roof Type Asphalt Shing
Handicap Access Open Floor Plan
Lot Frontage 25.0
Lot Depth 101.71
Garage Yes
Building
Lot Description Urban, Beach, Near Golf Course, Skiing, Trails
Faces From Collingwood take Mountain Road towards Blue Mountain Resort, turn right on Crosswinds Blvd, left on Yellow Birch, keep left at the fork to 166 on left.
Foundation Concrete Block
Sewer Sewer (Municipal)
Water Municipal
Architectural Style Two Story
Structure Type Board & Batten Siding,Stone
New Construction Yes
Schools
Elementary Schools Beaver Valley
High Schools Gbss
Others
Senior Community false
Tax ID 371470531
Ownership Freehold/None
Read Less
Want to know what your home might be worth? Contact us for a FREE valuation!

Our team is ready to help you sell your home for the highest possible price ASAP

GET MORE INFORMATION





