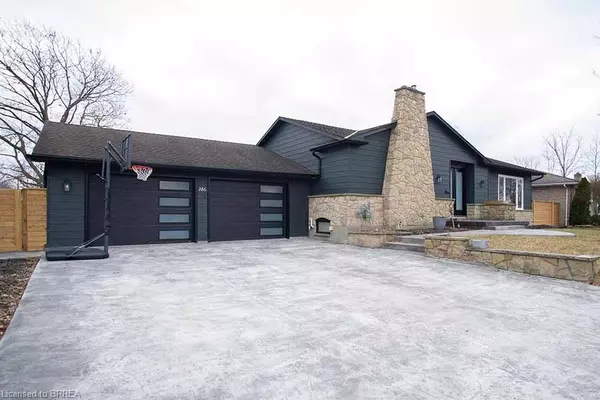$809,000
$829,900
2.5%For more information regarding the value of a property, please contact us for a free consultation.
146 Second Avenue Delhi, ON N4B 1E5
3 Beds
3 Baths
1,444 SqFt
Key Details
Sold Price $809,000
Property Type Single Family Home
Sub Type Single Family Residence
Listing Status Sold
Purchase Type For Sale
Square Footage 1,444 sqft
Price per Sqft $560
MLS Listing ID 40540358
Sold Date 04/23/24
Style Bungalow
Bedrooms 3
Full Baths 2
Half Baths 1
Abv Grd Liv Area 2,629
Originating Board Brantford
Year Built 1974
Annual Tax Amount $4,680
Property Description
Welcome to 146 Second Avenue in Delhi, where this craftsman style home is sure to impress. Offering three bedrooms, 2 1/2 bathrooms, double car garage, and sitting on a double lot with an in-ground pool.
This home has been remodelled over recent years, and is an entertainer's delight. With a newer kitchen, featuring shaker style cabinets, open concept living and dining spaces and incredible views of your amazing backyard, this home is not one to be missed.
The three large bedrooms, including the primary which features a new ensuite bathroom with beautiful and modern finishes and large dressing area, are in the lower level of this home.
Outside is where your outdoor oasis dreams come to life. The backyard is huge and fully fenced. Here you'll find a large and heated 20 x 40 in-ground pool which has recently undergone its own makeover with a new liner and additional jets with a newer pump filter and trampoline cover. The new concrete pool deck extends right up to the house into the two change rooms that are waiting for guests of your family to utilize.
This is an absolutely unique property, which needs to be seen to be fully appreciated.
Location
Province ON
County Norfolk
Area Delhi
Zoning R1
Direction Highway 3 to Crosier, Right on Larch which turns into Second Avenue.
Rooms
Basement Full, Finished
Kitchen 1
Interior
Interior Features Auto Garage Door Remote(s)
Heating Forced Air, Natural Gas
Cooling Central Air
Fireplaces Number 1
Fireplaces Type Wood Burning
Fireplace Yes
Window Features Window Coverings
Appliance Dishwasher, Dryer, Range Hood, Refrigerator, Stove, Washer
Laundry In Basement
Exterior
Exterior Feature Privacy, Recreational Area
Parking Features Attached Garage, Garage Door Opener, Built-In, Concrete
Garage Spaces 2.0
Pool In Ground
Roof Type Asphalt Shing
Porch Deck, Patio
Lot Frontage 94.95
Garage Yes
Building
Lot Description Urban, Playground Nearby, School Bus Route, Schools
Faces Highway 3 to Crosier, Right on Larch which turns into Second Avenue.
Foundation Block
Sewer Sewer (Municipal)
Water Municipal-Metered
Architectural Style Bungalow
Structure Type Aluminum Siding,Stone
New Construction No
Others
Senior Community false
Tax ID 501640194
Ownership Freehold/None
Read Less
Want to know what your home might be worth? Contact us for a FREE valuation!

Our team is ready to help you sell your home for the highest possible price ASAP

GET MORE INFORMATION





