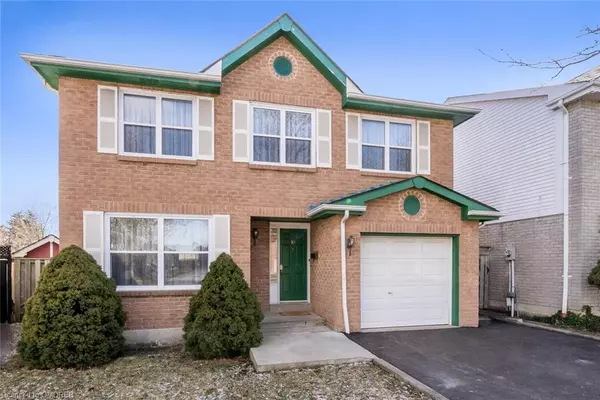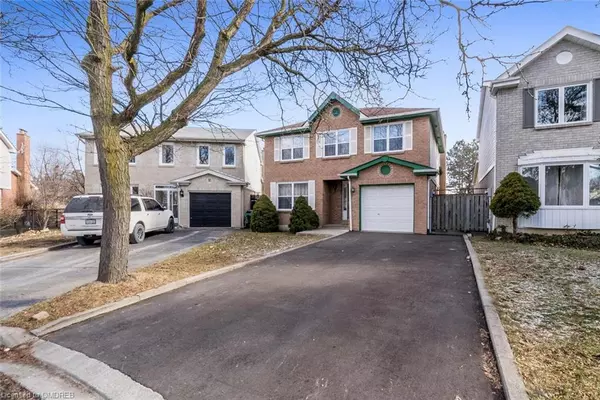$970,000
$1,040,000
6.7%For more information regarding the value of a property, please contact us for a free consultation.
10 Ladin Drive Brampton, ON L6S 3V5
5 Beds
4 Baths
1,875 SqFt
Key Details
Sold Price $970,000
Property Type Single Family Home
Sub Type Single Family Residence
Listing Status Sold
Purchase Type For Sale
Square Footage 1,875 sqft
Price per Sqft $517
MLS Listing ID 40541195
Sold Date 04/22/24
Style Two Story
Bedrooms 5
Full Baths 1
Half Baths 3
Abv Grd Liv Area 1,875
Originating Board Oakville
Annual Tax Amount $4,749
Property Description
Beautiful Family Home in Prime Location, Close to Schools, Parks, Shopping and Highway Access! This Gem Sits on a Lovely Oversized Shaped Lot Backing Onto Green Space, Tons of Privacy With Large Deck and Fully Fenced Yard ! Spacious Foyer Leads to Combined Living/Dining With Hardwood Floors, Large Open Concept Kitchen Opens To Family Room with Brick Woodburning Fireplace and Walk-Out to Deck! A Side Entry Mud Room with Powder Room Offers Plenty of Space for Backpacks and Boots ! 4 Spacious Bedrooms, Primary With Walk-In Closet and 2pc Bath, Basement Finished with 5th Bedroom/Office, A Large Rec Room with Big Above Ground Windows, and 2nd Wood Fireplace and Large Games Room or Play Room and an Oak Bar ! There's a Large Storage Room and a Split 2pc Bath with Shower and Laundry/Utility Room. Lots of Upgrades here including Custom Oak Cabinetry, Custom Wood Floors, Windows and Eaves Replaced, Roof 10 Years, Furnace 2001, Newer A/C.
Location
Province ON
County Peel
Area Br - Brampton
Zoning RM3A
Direction Williams Pkwy and Howden
Rooms
Basement Full, Finished
Kitchen 1
Interior
Interior Features Central Vacuum, None
Heating Forced Air, Natural Gas
Cooling Central Air
Fireplace No
Window Features Window Coverings
Appliance Dishwasher, Refrigerator, Stove, Washer
Exterior
Parking Features Attached Garage
Garage Spaces 1.0
Roof Type Asphalt Shing
Lot Frontage 28.02
Garage Yes
Building
Lot Description Urban, Park, Schools
Faces Williams Pkwy and Howden
Foundation Brick/Mortar
Sewer Sewer (Municipal)
Water Municipal
Architectural Style Two Story
Structure Type Aluminum Siding
New Construction No
Others
Senior Community false
Tax ID 141570020
Ownership Freehold/None
Read Less
Want to know what your home might be worth? Contact us for a FREE valuation!

Our team is ready to help you sell your home for the highest possible price ASAP

GET MORE INFORMATION





