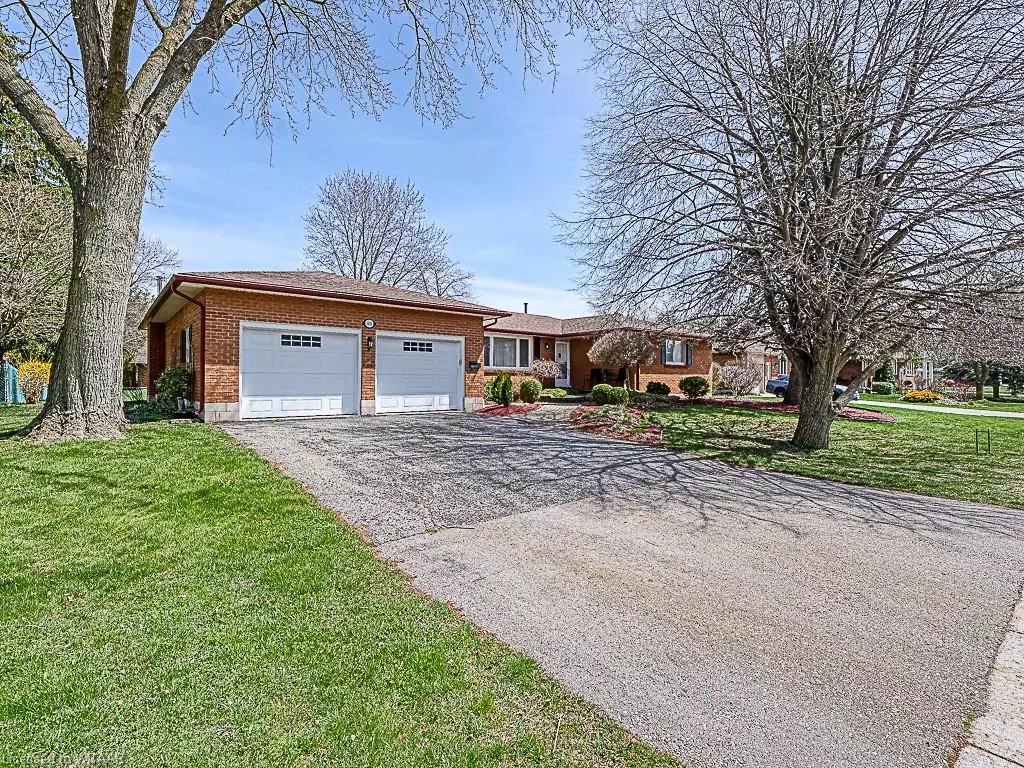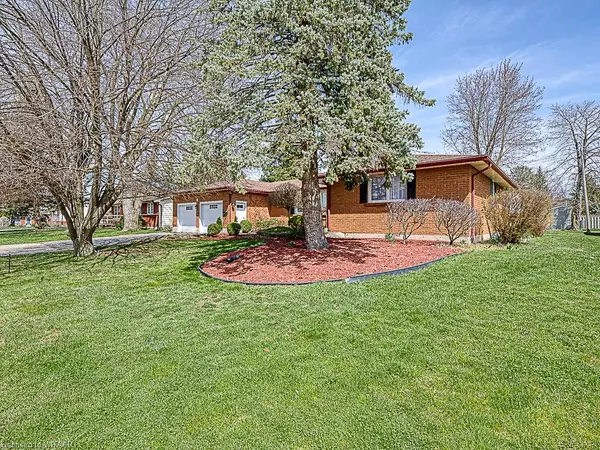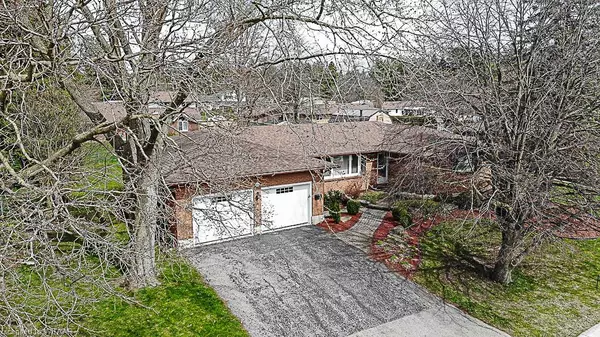$649,000
$699,500
7.2%For more information regarding the value of a property, please contact us for a free consultation.
6 Brickwood Boulevard Ingersoll, ON N5C 3S1
3 Beds
2 Baths
1,778 SqFt
Key Details
Sold Price $649,000
Property Type Single Family Home
Sub Type Single Family Residence
Listing Status Sold
Purchase Type For Sale
Square Footage 1,778 sqft
Price per Sqft $365
MLS Listing ID 40569044
Sold Date 04/22/24
Style Bungalow
Bedrooms 3
Full Baths 1
Half Baths 1
Abv Grd Liv Area 1,978
Originating Board Woodstock-Ingersoll Tillsonburg
Year Built 1971
Annual Tax Amount $4,325
Property Description
Big Dreams Begin Here! Big Lot, Big House, Big Value! Are you prepared to embrace the epitome of comfortable main-floor living in a premier location? Look no further than this rambling ranch! 1778 sf on the main and a beautiful level lot boasting 100 ft of frontage, its tucked away in an enclave of South Ingersoll’s coveted Golf Course District. This 3-bedroom, 2-bath beauty offers space, tranquility and convenience, promising immense potential at every turn. Picture yourself enjoying leisurely afternoons in the pool-sized yard or tinkering in the 23x23’ 2-car garage. Step inside to discover a fabulous floor plan that flows seamlessly. The formal living room will be a great gathering place. The heart of the home lies in the expansive kitchen and dining! Do you see a future island here? But wait, there's more! A family room addition with its striking brick feature wall & newer gas fireplace, invites you to unwind with a good book and/or cozy-up with family. This room overlooks the expansive back yard through patio doors that also open to the deck. And let's not forget the practicalities—a combined main floor laundry and 2-piece bath, plus convenient inside access off the garage. Head downstairs where there is a finished room ready for your hobbies or exercise equipment plus space to develop - consider adding a rec or games room, 4th bedroom or home office. Storage galore including a surprising crawl space. Outside, you’ll love the mature trees, landscaping and classic curb appeal of this all brick home. Parking for 4 in the double drive and ample overflow parking in the cul-de sac. Easy accesses to 401, shopping, hospital, multiple rec facilities, parks, trails & great school district. Being mere minutes from London, Woodstock, KW & 403, you're well-connected to all you need. Enjoy activities such as biking, walking your dog, curling or playing rounds at Ingersoll Golf Course. More than bricks & mortar, Brickwood is the forever home you’ve been searching for.
Location
Province ON
County Oxford
Area Ingersoll
Zoning R1
Direction From 401 exit take Culloden Road and follow to Whiting Street. Head east on Maple Lane and north on Brickwood Bvld.
Rooms
Basement Development Potential, Full, Partially Finished, Sump Pump
Kitchen 1
Interior
Interior Features High Speed Internet, Auto Garage Door Remote(s), Floor Drains, Suspended Ceilings, Water Meter
Heating Forced Air, Natural Gas
Cooling Central Air
Fireplaces Number 1
Fireplaces Type Family Room, Insert, Gas
Fireplace Yes
Window Features Window Coverings
Appliance Water Heater, Water Softener, Built-in Microwave, Dishwasher, Dryer, Refrigerator, Satellite Dish, Washer
Laundry In Bathroom, Main Level
Exterior
Exterior Feature Landscaped
Parking Features Attached Garage, Garage Door Opener, Asphalt, Inside Entry
Garage Spaces 2.0
Utilities Available Cable Connected, Cell Service, Electricity Connected, Fibre Optics, Garbage/Sanitary Collection, Natural Gas Connected, Recycling Pickup, Street Lights, Phone Connected
Roof Type Shingle
Street Surface Paved
Porch Deck, Porch
Lot Frontage 100.0
Lot Depth 137.39
Garage Yes
Building
Lot Description Urban, Airport, Arts Centre, Cul-De-Sac, Dog Park, Near Golf Course, Highway Access, Hospital, Landscaped, Library, Park, Place of Worship, Playground Nearby, Rec./Community Centre, School Bus Route, Schools, Shopping Nearby, Trails
Faces From 401 exit take Culloden Road and follow to Whiting Street. Head east on Maple Lane and north on Brickwood Bvld.
Foundation Poured Concrete
Sewer Sewer (Municipal)
Water Municipal-Metered
Architectural Style Bungalow
New Construction No
Schools
Elementary Schools Harrisview Ps, St Jude'S
High Schools Idci, St Mary'S Woodstock
Others
Senior Community false
Tax ID 001540010
Ownership Freehold/None
Read Less
Want to know what your home might be worth? Contact us for a FREE valuation!

Our team is ready to help you sell your home for the highest possible price ASAP

GET MORE INFORMATION





