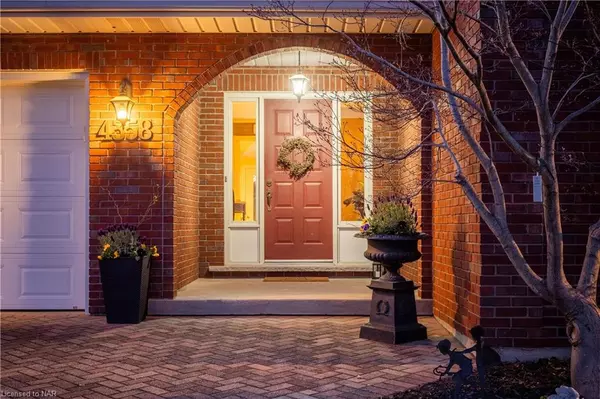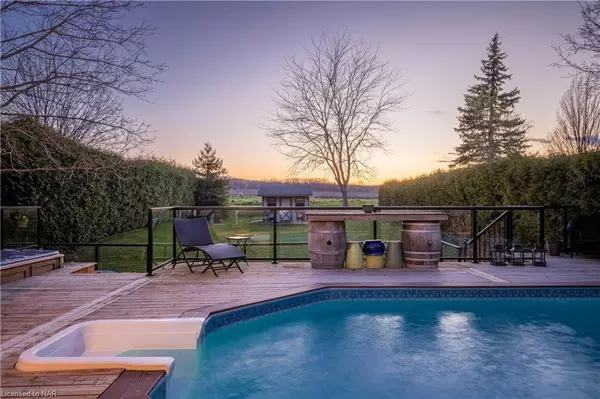$1,125,000
$1,099,000
2.4%For more information regarding the value of a property, please contact us for a free consultation.
4358 Lincoln Avenue Lincoln, ON L3J 1X1
4 Beds
2 Baths
1,581 SqFt
Key Details
Sold Price $1,125,000
Property Type Single Family Home
Sub Type Single Family Residence
Listing Status Sold
Purchase Type For Sale
Square Footage 1,581 sqft
Price per Sqft $711
MLS Listing ID 40570139
Sold Date 04/23/24
Style Bungalow Raised
Bedrooms 4
Full Baths 2
Abv Grd Liv Area 2,581
Originating Board Niagara
Annual Tax Amount $5,127
Property Description
This is the one you have been waiting for! Elevate your lifestyle with this exceptional Niagara property. This beautifully updated raised bungalow offers over 2500sqft of finished space & is perched on the Beamsville bench overlooking vineyards. Enjoy daily sunsets in your ultimate 200ft deep backyard paradise. This home was built by the reputable Fred Hendriks of Pride Homes - as his residence. The large bright foyer opens to your 300sqft addition on the main level - enjoy seamless indoor/outdoor living year round with in floor heating, gas fireplace, custom built in cabinetry & direct views to your stunning backyard oasis. Custom kitchen done by Oakridge Kitchens, one of Niagara's best. Solid cabinetry, granite countertops & an oversized island & all stainless steel appliances. The open concept living/dining room are tastefully designed with crown moulding & rich Brazilian Cherrywood floors. Bathroom renovated with a large soaker tub. The lower level offers a huge amount of finished space with big bright windows! Inviting family room hosts bar, gas fireplace, & a stone accent wall with built in cabinetry. Also on the lower level is a bonus rec room that can serve as a games rm/bedrm. You will also find a bright office space w/ built in cabinetry & executive French doors . Renovated 4pc bathroom & laundry room complete the lower level. Custom built-in Murphy beds on both upper & lower levels. Your resort style yard backs onto The Greenbelt & is enclosed by cedars ensuring ultimate privacy. West facing means gorgeous sunsets daily! Enjoy your 25x16ft heated pool surrounded by expansive decking, tanning deck, hot tub, & pergola. Summers of relaxation & entertainment ahead! Garage has been refinished in barnboard, with easy attic access/storage. 4 car parking. Located within walking distance to 9 wineries, restaurants, & downtown. This home has been exceptionally well maintained over the years. Complete list of upgrades attached to listing.
Location
Province ON
County Niagara
Area Lincoln
Zoning NC
Direction FROM THE QEW to south service road to Lincoln Avenue
Rooms
Basement Full, Finished
Kitchen 1
Interior
Interior Features Auto Garage Door Remote(s), Ceiling Fan(s)
Heating Forced Air, Natural Gas
Cooling Central Air
Fireplaces Number 2
Fireplaces Type Family Room
Fireplace Yes
Window Features Window Coverings,Skylight(s)
Appliance Water Heater, Water Heater Owned, Dishwasher, Dryer, Microwave, Range Hood, Refrigerator, Stove, Washer
Laundry In-Suite
Exterior
Exterior Feature Balcony, Landscaped, Lighting, Privacy
Parking Features Attached Garage, Garage Door Opener
Garage Spaces 1.0
Pool On Ground
Waterfront Description River/Stream
View Y/N true
View Panoramic, Vineyard
Roof Type Asphalt Shing
Porch Patio
Lot Frontage 60.0
Lot Depth 199.9
Garage Yes
Building
Lot Description Rural, Near Golf Course, Hospital, Landscaped, Major Highway, Park, Place of Worship, Playground Nearby, School Bus Route, Schools, Shopping Nearby, View from Escarpment
Faces FROM THE QEW to south service road to Lincoln Avenue
Foundation Poured Concrete
Sewer Sewer (Municipal)
Water Municipal
Architectural Style Bungalow Raised
Structure Type Aluminum Siding
New Construction No
Others
Senior Community false
Tax ID 461020035
Ownership Freehold/None
Read Less
Want to know what your home might be worth? Contact us for a FREE valuation!

Our team is ready to help you sell your home for the highest possible price ASAP

GET MORE INFORMATION





