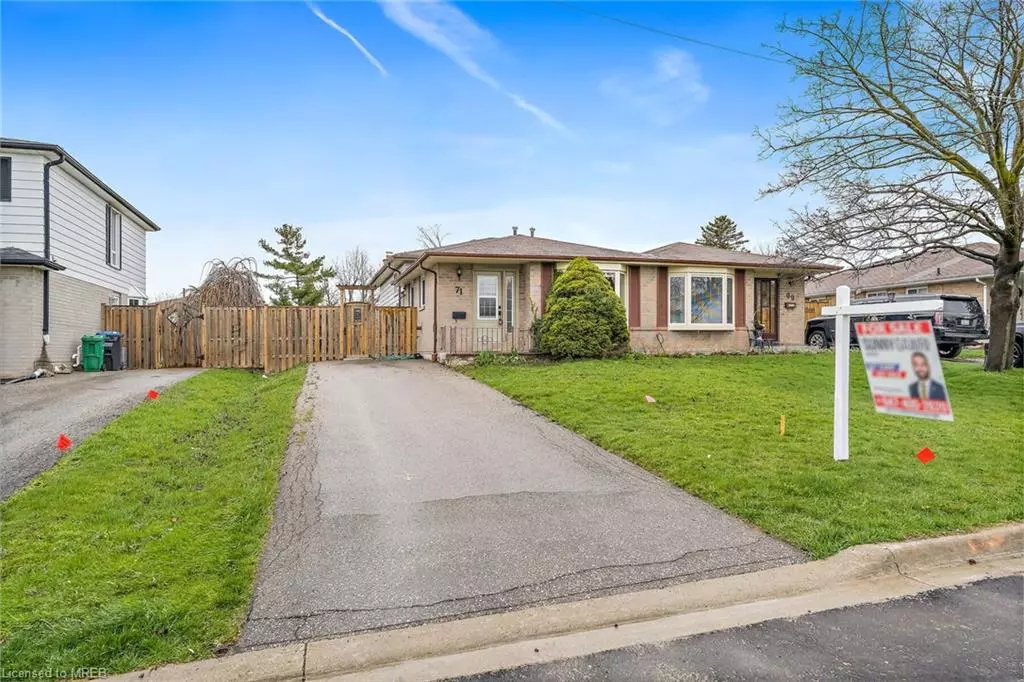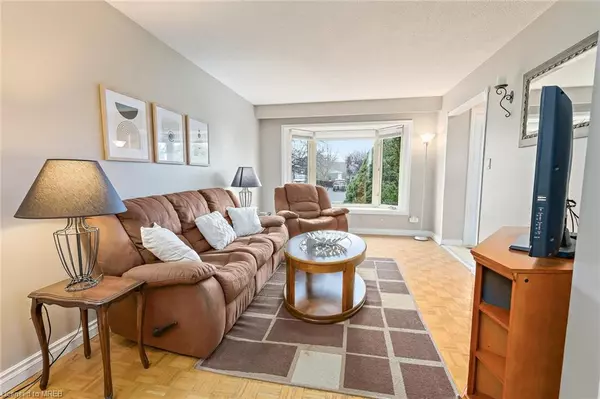$745,000
$740,000
0.7%For more information regarding the value of a property, please contact us for a free consultation.
71 Gulliver Crescent Brampton, ON L6S 1T1
3 Beds
2 Baths
1,084 SqFt
Key Details
Sold Price $745,000
Property Type Single Family Home
Sub Type Single Family Residence
Listing Status Sold
Purchase Type For Sale
Square Footage 1,084 sqft
Price per Sqft $687
MLS Listing ID 40572785
Sold Date 04/21/24
Style Backsplit
Bedrooms 3
Full Baths 1
Half Baths 1
Abv Grd Liv Area 1,585
Originating Board Mississauga
Year Built 1973
Annual Tax Amount $3,920
Property Description
Calling all investors or first-time home buyers! Nestled in the beautiful Northgate Community is a 3-level back split semi-detached home featuring 3 bedrooms and 2 bathrooms. Open-concept living/dining room is finished with hardwood flooring and a bay window. Bright eat-in kitchen with double sink, ceramic backsplash, walkout to the back patio and private fenced yard. Upstairs consists of 3 fair-sized bedrooms all with hardwood flooring, and the master bedroom with wall-to-wall closet. Separate entrance to the finished basement with ceramic tile flooring, wood fireplace, above-grade windows and a 2 pc bathroom. Minutes away from the Greenbriar Rec Centre, schools, public transit, parks, trails and more. Make this exquisite home your own, and add your personal touches to transform it into your dream home!
Location
Province ON
County Peel
Area Br - Brampton
Zoning Residnetial
Direction Central Park Dr & Greenmount Rd
Rooms
Basement Separate Entrance, Full, Finished
Kitchen 1
Interior
Interior Features Ceiling Fan(s)
Heating Forced Air, Natural Gas
Cooling Central Air
Fireplaces Type Wood Burning
Fireplace Yes
Window Features Window Coverings
Appliance Dishwasher, Dryer, Refrigerator, Stove, Washer
Laundry Lower Level
Exterior
Parking Features Asphalt
Roof Type Asphalt Shing
Lot Frontage 35.0
Lot Depth 115.0
Garage No
Building
Lot Description Urban, Park, Place of Worship, Public Transit, Schools
Faces Central Park Dr & Greenmount Rd
Foundation Poured Concrete
Sewer Sewer (Municipal)
Water Municipal
Architectural Style Backsplit
Structure Type Vinyl Siding
New Construction No
Others
Senior Community false
Tax ID 141960310
Ownership Freehold/None
Read Less
Want to know what your home might be worth? Contact us for a FREE valuation!

Our team is ready to help you sell your home for the highest possible price ASAP

GET MORE INFORMATION





