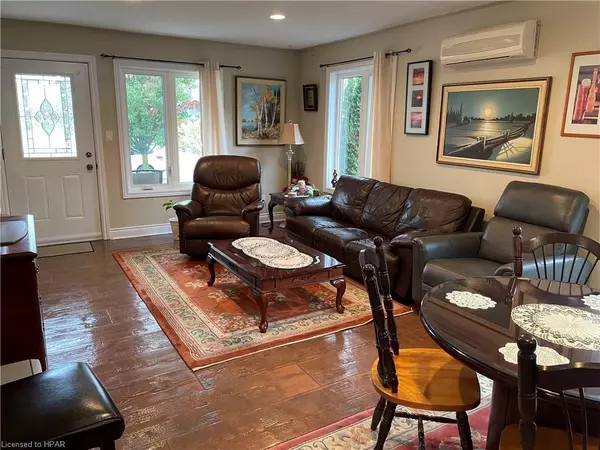$448,000
$457,000
2.0%For more information regarding the value of a property, please contact us for a free consultation.
58 Crombie Street Seaforth, ON N0K 1W0
2 Beds
1 Bath
1,100 SqFt
Key Details
Sold Price $448,000
Property Type Single Family Home
Sub Type Single Family Residence
Listing Status Sold
Purchase Type For Sale
Square Footage 1,100 sqft
Price per Sqft $407
MLS Listing ID 40497529
Sold Date 04/22/24
Style Bungalow
Bedrooms 2
Full Baths 1
Abv Grd Liv Area 1,100
Originating Board Huron Perth
Annual Tax Amount $1,953
Property Description
Welcome to this delightful 2 bedroom, 1 bathroom semi detached home nestled in the picturesque community of Seaforth, Ontario. Located on a quiet tree lined street, this property offers a perfect blend of comfort and convenience. This home features two cozy bedrooms, each with ample closet space. Ideal for a small family, a couple, or as an investment property. A spacious and modern 4 piece bathroom offers both style and functionality. The open concept living and dining area is perfect for entertaining guests, with large windows that fill the space with natural light. The well appointed kitchen includes modern appliances, ample storage, and plenty of counter space for all your culinary endeavours. Situated in a family friendly neighbourhood, this home is within walking distance to local schools, parks, and the charming downtown area. Seaforth offers a tranquil small town atmosphere with easy access to essential amenities. This charming semi detached home is perfect for those looking to experience the peaceful and welcoming community of Seaforth. With its warm and inviting atmosphere, it's a great place to call home. Don't miss the opportunity to make this property your own.
Location
Province ON
County Huron
Area Huron East
Zoning Residential
Direction South of lights to Crombie Street #60
Rooms
Basement None
Kitchen 1
Interior
Heating Radiant Floor
Cooling Central Air
Fireplace No
Appliance Water Heater Owned, Dishwasher, Refrigerator, Stove
Exterior
Garage Attached Garage, Concrete
Garage Spaces 1.0
Waterfront No
Roof Type Asphalt Shing
Lot Frontage 35.0
Lot Depth 113.0
Garage Yes
Building
Lot Description Urban, Near Golf Course, Hospital, Park, Schools, Shopping Nearby
Faces South of lights to Crombie Street #60
Foundation Concrete Perimeter
Sewer Sanitary
Water Municipal
Architectural Style Bungalow
Structure Type Stone,Vinyl Siding
New Construction No
Schools
Elementary Schools Seafoth Public/St. James Catholic
High Schools St Annes/Clinton High
Others
Senior Community false
Tax ID 412960148
Ownership Freehold/None
Read Less
Want to know what your home might be worth? Contact us for a FREE valuation!

Our team is ready to help you sell your home for the highest possible price ASAP

GET MORE INFORMATION





