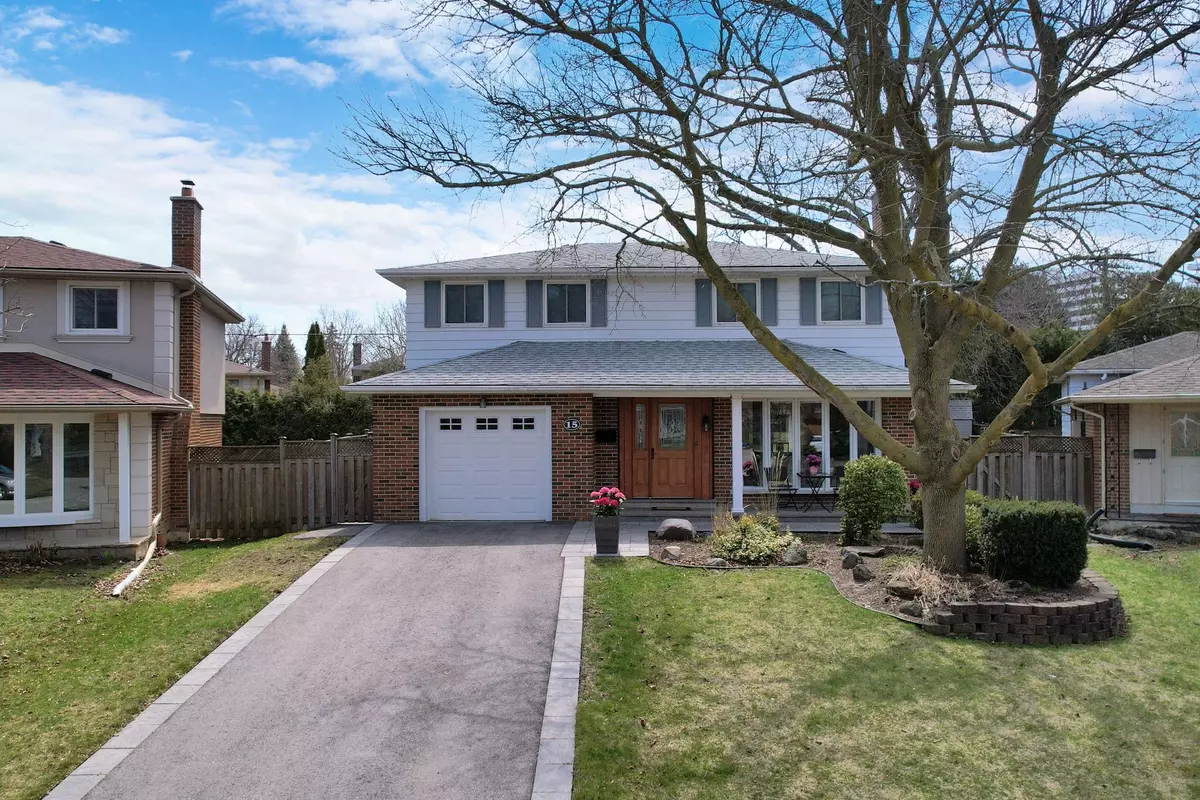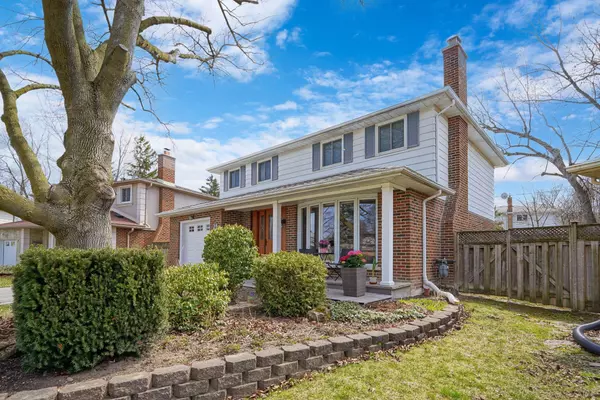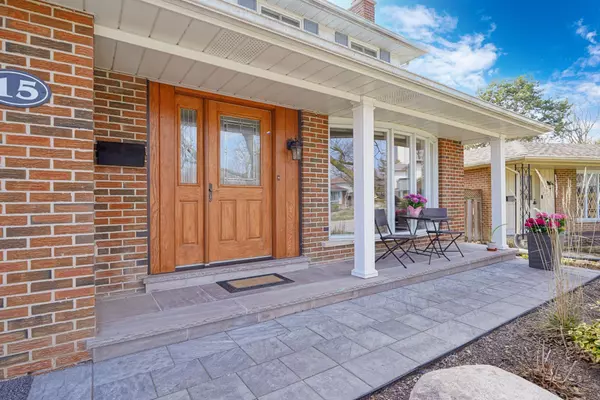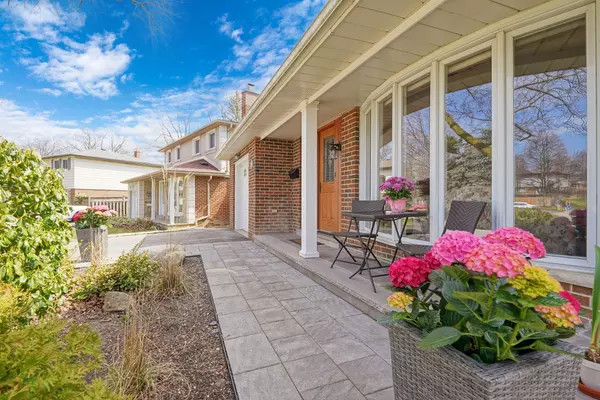$1,680,000
$1,398,888
20.1%For more information regarding the value of a property, please contact us for a free consultation.
15 Silver Aspen DR Markham, ON L3T 3T1
4 Beds
2 Baths
Key Details
Sold Price $1,680,000
Property Type Single Family Home
Sub Type Detached
Listing Status Sold
Purchase Type For Sale
Subdivision Royal Orchard
MLS Listing ID N8228360
Sold Date 06/26/24
Style 2-Storey
Bedrooms 4
Annual Tax Amount $6,375
Tax Year 2023
Property Sub-Type Detached
Property Description
Welcoming, Well Maintained & Nestled On A Beautifully Landscaped Lot On A Quiet, Family Friendly Street in High Demand Royal Orchard Community, This Spacious 4 Bedroom, 2 Bath Home Is Freshly Painted & Move,-In Ready! Functional Floor Plan Includes Multiple Walkouts, Gracious Principal Rooms with Gleaming Hardwood Floors, Sun-Filled, Renovated Kitchen With Island Overlooking The Large Family Room Addition Watch the Kids, Enjoy the Game or Simply Relax With The Convenient Open Concept Design! Or Retreat To The Finished Basement With A Huge Rec Room, Perfect For Movie Night! Oodles of Storage in Utility & Workrooms. The Inviting, Professionally Landscaped, Private & Fully Fenced Yard Boasts Perennial Gardens, Mature Trees and Shrubs, Expansive Patio Area & Hot Tub Meeting All Your Entertaining Needs! Superb Location! Steps to 3 Top Schools, Nature Trails, Shopping, Transit & Future Royal Orchard Subway Stop! Close to Hwys 407/404, 3 Golf Courses & Rec Centre! ***Lot widens to 87.66ft ***!
Location
Province ON
County York
Community Royal Orchard
Area York
Rooms
Family Room Yes
Basement Finished
Kitchen 1
Interior
Interior Features Other
Cooling Central Air
Exterior
Parking Features Private
Garage Spaces 1.0
Pool None
Roof Type Unknown
Lot Frontage 33.46
Lot Depth 137.04
Total Parking Spaces 4
Building
Foundation Other
Read Less
Want to know what your home might be worth? Contact us for a FREE valuation!

Our team is ready to help you sell your home for the highest possible price ASAP
GET MORE INFORMATION





