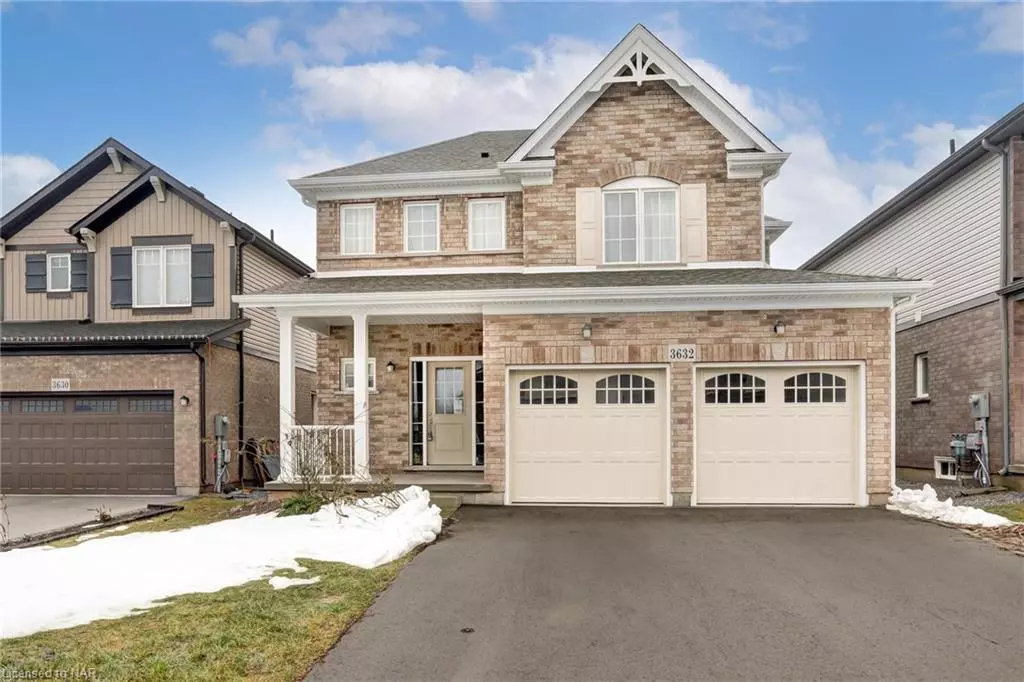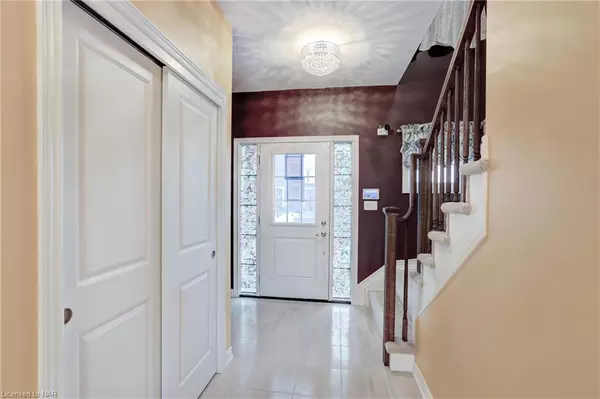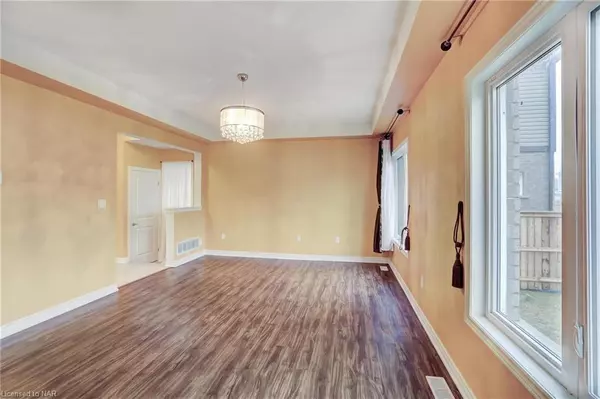$710,000
$699,000
1.6%For more information regarding the value of a property, please contact us for a free consultation.
3632 Allen Trail Ridgeway, ON L0S 1N0
3 Beds
3 Baths
1,700 SqFt
Key Details
Sold Price $710,000
Property Type Single Family Home
Sub Type Single Family Residence
Listing Status Sold
Purchase Type For Sale
Square Footage 1,700 sqft
Price per Sqft $417
MLS Listing ID 40533150
Sold Date 04/17/24
Style Two Story
Bedrooms 3
Full Baths 2
Half Baths 1
Abv Grd Liv Area 1,700
Originating Board Niagara
Annual Tax Amount $4,872
Property Description
Introducing this very spacious 3-bedroom, 3 bathroom detached home with a double car garage in a sought-after neighbourhood. Situated just 5 minutes from the beautiful Crystal Beach, this property is designed to offer comfort, convenience, and a desirable location. The interior of the home is generously laid out, providing ample space for your family's needs. The three bedrooms offer privacy and room to grow, making it an ideal setting for family living. With 3 bdrms., including an ensuite, the home is well-equipped to meet the demands of a modern lifestyle. The double car garage not only adds convenience but also provides secure parking for your vehicles, adding an extra layer of practicality to this property. This home's location is a standout feature, being just a short 5-minute drive from Crystal Beach. Residents will enjoy the proximity to schools, parks, and shopping centres, making daily errands and leisure activities easily accessible. All measurements are approximate. This is a Power of Sale.
Location
Province ON
County Niagara
Area Fort Erie
Zoning R2A-357
Direction Ridgeway and Allen Road
Rooms
Basement Full, Unfinished
Kitchen 1
Interior
Interior Features Other
Heating Forced Air
Cooling Central Air
Fireplace No
Laundry Upper Level
Exterior
Parking Features Attached Garage
Garage Spaces 2.0
Roof Type Asphalt Shing
Lot Frontage 40.26
Garage Yes
Building
Lot Description Urban, Other
Faces Ridgeway and Allen Road
Foundation Concrete Perimeter
Sewer Sewer (Municipal)
Water Municipal
Architectural Style Two Story
New Construction No
Others
Senior Community false
Tax ID 641850360
Ownership Freehold/None
Read Less
Want to know what your home might be worth? Contact us for a FREE valuation!

Our team is ready to help you sell your home for the highest possible price ASAP

GET MORE INFORMATION





