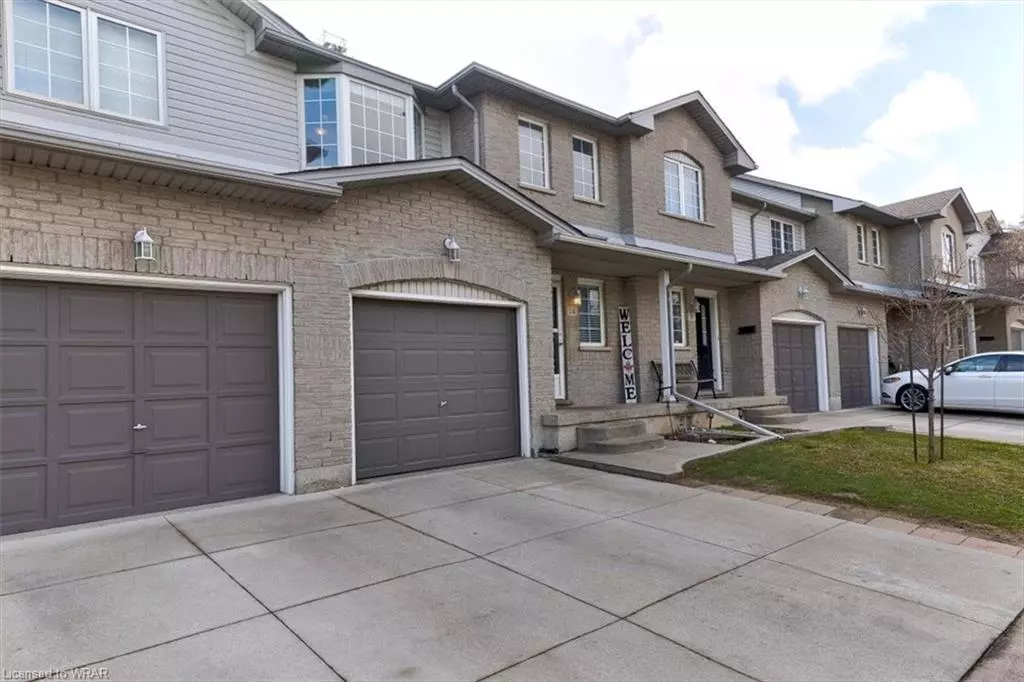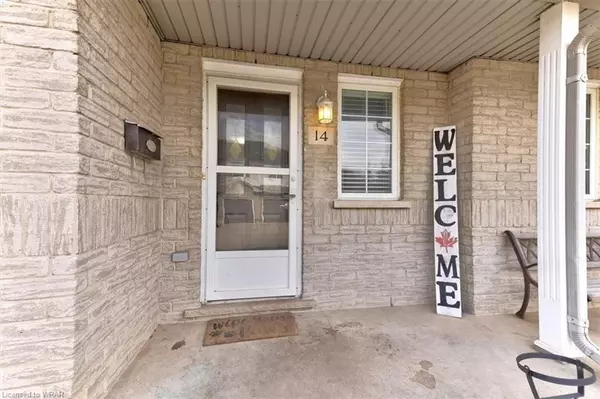$585,000
$599,900
2.5%For more information regarding the value of a property, please contact us for a free consultation.
104 Frances Avenue #14 Stoney Creek, ON L8E 5X3
3 Beds
3 Baths
1,188 SqFt
Key Details
Sold Price $585,000
Property Type Townhouse
Sub Type Row/Townhouse
Listing Status Sold
Purchase Type For Sale
Square Footage 1,188 sqft
Price per Sqft $492
MLS Listing ID 40563071
Sold Date 04/16/24
Style Two Story
Bedrooms 3
Full Baths 2
Half Baths 1
HOA Fees $359/mo
HOA Y/N Yes
Abv Grd Liv Area 1,188
Originating Board Waterloo Region
Year Built 1998
Annual Tax Amount $3,484
Property Description
SEE THE VIRTUALLY STAGED WALK THROUGH ON REALTOR.CA Nestled in the heart of Stoney Creek, this 3-bedroom, 3-bathroom townhouse presents an excellent opportunity for those interested in updating. The property brims with potential, poised to be transformed into a modern living space. Its prime Stoney Creek location ensures convenient access to local amenities such as parks, schools, and shopping centers, making it an ideal choice for families and professionals alike. The home's spacious layout intelligently utilizes available space, providing a strong foundation for creative redesign or customization. Essential systems like the furnace and central air were updated in 2020, ensuring well-maintained functionality. Additionally, the property features a fenced-in yard, perfect for children and pets. The established neighborhood's community atmosphere further enhances the property's appeal, offering a friendly and connected environment with abundant opportunities. This townhouse is ideal for investors aiming to capitalize on the growing market or homeowners looking to personalize a home to their preferences and needs. With endless potential for enhancement, this Stoney Creek townhouse is a hidden gem ready to shine with a little extra attention. Its proximity to walking trails, Lake Ontario, and the QEW adds to its allure.
STATUS CERTIFICATE WILL BE AVAILABLE SHORTLY.
Location
Province ON
County Hamilton
Area 51 - Stoney Creek
Zoning RM3-10
Direction North Service to Green, Left on Frances, 1st Drive on lef
Rooms
Basement Full, Finished
Kitchen 1
Interior
Interior Features High Speed Internet, Ceiling Fan(s)
Heating Forced Air, Natural Gas
Cooling Central Air
Fireplace No
Appliance Built-in Microwave, Dishwasher, Dryer, Refrigerator, Stove, Washer
Laundry In Basement
Exterior
Exterior Feature Year Round Living
Parking Features Attached Garage, Asphalt
Garage Spaces 1.0
Fence Full
Waterfront Description Lake/Pond
Roof Type Asphalt Shing
Garage Yes
Building
Lot Description Urban, Greenbelt, Highway Access, Major Highway, Schools, Shopping Nearby
Faces North Service to Green, Left on Frances, 1st Drive on lef
Foundation Block, Poured Concrete
Sewer Sewer (Municipal)
Water Municipal
Architectural Style Two Story
Structure Type Vinyl Siding
New Construction No
Others
HOA Fee Include Common Elements,Maintenance Grounds,Water,Building Management, Water,
Senior Community false
Tax ID 182700014
Ownership Condominium
Read Less
Want to know what your home might be worth? Contact us for a FREE valuation!

Our team is ready to help you sell your home for the highest possible price ASAP

GET MORE INFORMATION





