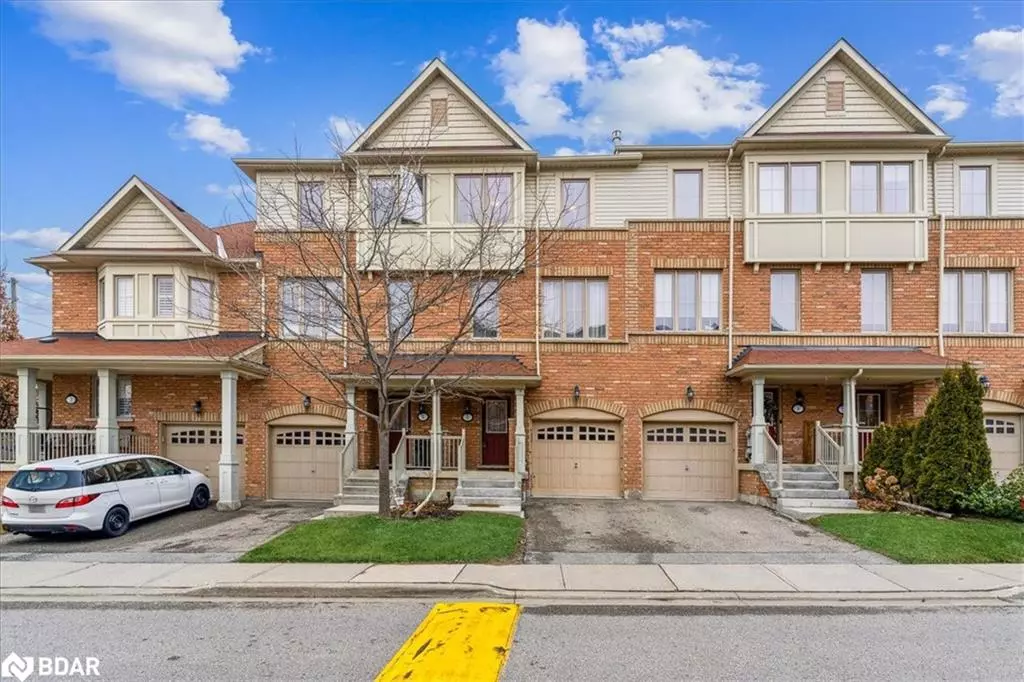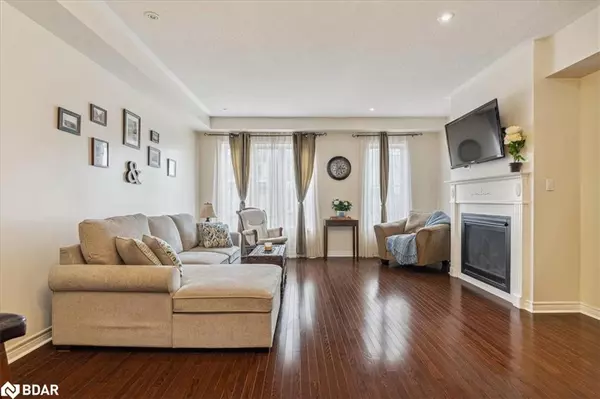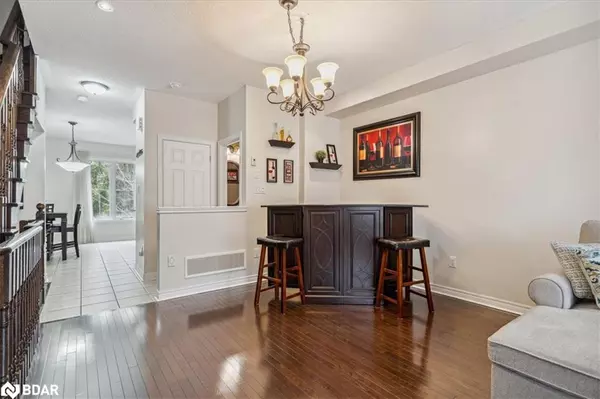$785,000
$800,000
1.9%For more information regarding the value of a property, please contact us for a free consultation.
6 Cedar Lake Crescent Brampton, ON L6Y 0P9
3 Beds
4 Baths
2,065 SqFt
Key Details
Sold Price $785,000
Property Type Townhouse
Sub Type Row/Townhouse
Listing Status Sold
Purchase Type For Sale
Square Footage 2,065 sqft
Price per Sqft $380
MLS Listing ID 40550425
Sold Date 04/15/24
Style 3 Storey
Bedrooms 3
Full Baths 2
Half Baths 2
HOA Fees $396/mo
HOA Y/N Yes
Abv Grd Liv Area 2,065
Originating Board Barrie
Year Built 2011
Annual Tax Amount $4,510
Property Description
Absolutely stunning executive townhome with approx 2100sf located in quiet friendly neighbourhood. This spacious home showcases an upgraded modern kitchen with quality finishes such as extended cabinets, sleek granite countertops, pantry & spacious eat-in breakfast area. Seamlessly make your way to an inviting open concept LR/DR with beautiful hardwood floors, elegant gas fireplace and lots of natural light. The upgraded staircase leads to the upper level where you will find a generous primary bedroom including double closets & 4pc ensuite bath plus two additional spacious bedrooms & 4pc main bath. A bonus ground floor level with a large Rec/Family room & bath which can also be suitable for office, 4th bdrm, play room, etc. Additional features of this beautiful home include garage entry, recently painted in neutral colours and a gorgeous private backyard!
Location
Province ON
County Peel
Area Br - Brampton
Zoning R3(A)3-2833
Direction Mavis To Chinguacousy
Rooms
Basement None
Kitchen 1
Interior
Interior Features Central Vacuum Roughed-in
Heating Forced Air, Natural Gas
Cooling Central Air
Fireplaces Type Gas
Fireplace Yes
Appliance Water Heater, Dishwasher, Dryer, Range Hood, Refrigerator, Stove, Washer
Laundry In-Suite
Exterior
Parking Features Attached Garage
Garage Spaces 1.0
Roof Type Asphalt Shing
Garage Yes
Building
Lot Description Urban, Greenbelt, Highway Access, Major Highway, Place of Worship, Schools, Shopping Nearby
Faces Mavis To Chinguacousy
Foundation Poured Concrete
Sewer Sewer (Municipal)
Water Municipal
Architectural Style 3 Storey
New Construction No
Others
HOA Fee Include Insurance,Common Elements,Parking,Building Insurance Common Elements Parking
Senior Community false
Tax ID 199200003
Ownership Condominium
Read Less
Want to know what your home might be worth? Contact us for a FREE valuation!

Our team is ready to help you sell your home for the highest possible price ASAP

GET MORE INFORMATION





