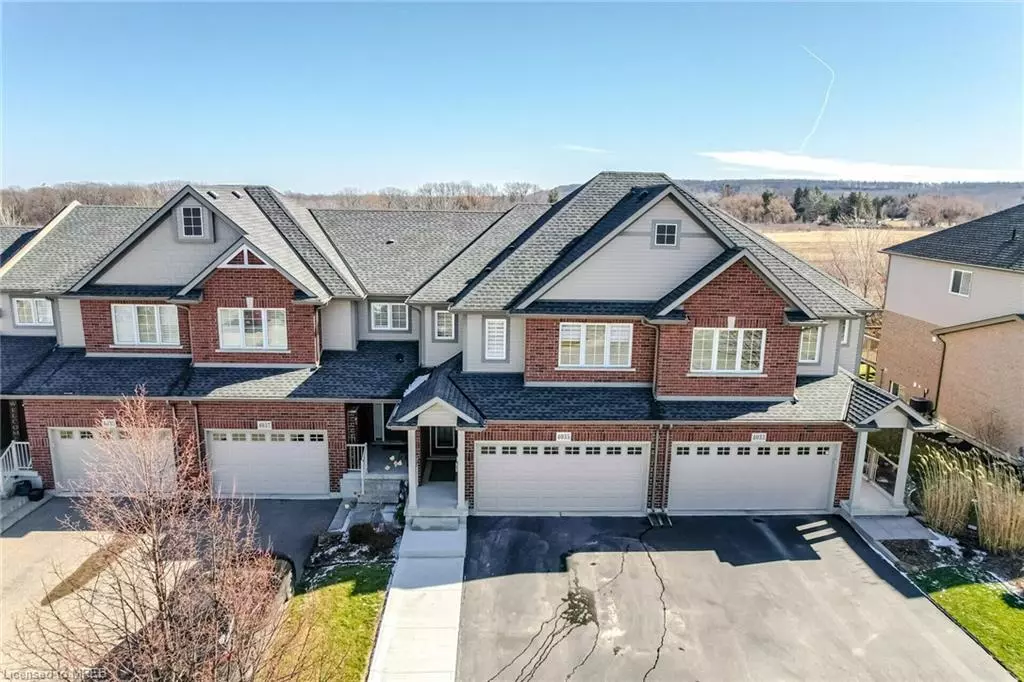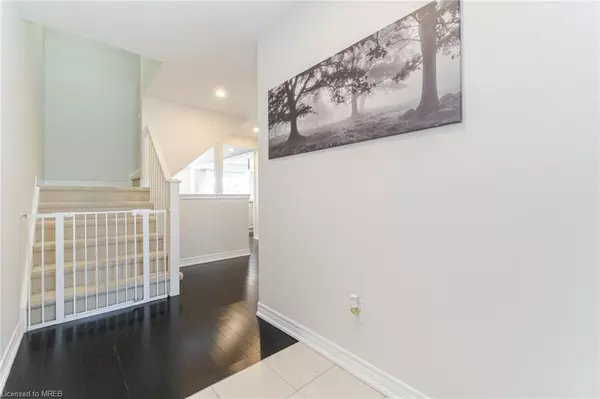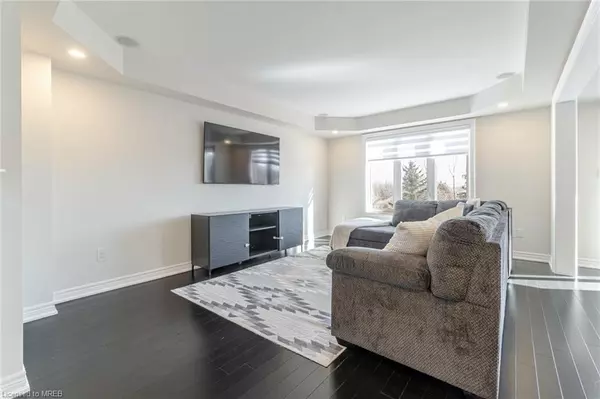$820,000
$848,000
3.3%For more information regarding the value of a property, please contact us for a free consultation.
4035 Ashby Drive Beamsville, ON L3J 0G9
4 Beds
4 Baths
1,583 SqFt
Key Details
Sold Price $820,000
Property Type Townhouse
Sub Type Row/Townhouse
Listing Status Sold
Purchase Type For Sale
Square Footage 1,583 sqft
Price per Sqft $518
MLS Listing ID 40547821
Sold Date 04/07/24
Style Two Story
Bedrooms 4
Full Baths 3
Half Baths 1
Abv Grd Liv Area 2,183
Originating Board Mississauga
Annual Tax Amount $4,503
Property Description
One Of Beamsvilles Most Desirable And Sought After Neighbourhoods. This 3+1 Bedroom, 3+1 Bathroom Double Car Garage Freehold Townhome Is Surrounded By Vineyards, Parks, Fields And Walking Trails. Situated In Close Proximity To Highway Access To Both Toronto And As Well As All Of That The Niagara Region Has To Offer. The Updated Kitchen Has Stainless Steel Appliances And A Walk Out To Stunning Sunsets On Newly Built Two Tier Deck Overlooking The Hillside Estate Trail. The Upper Level Offers Convenient Laundry Room, Total 3 Spacious Bedrooms With Oversized Primary Bedroom With a Large 4Pc Ensuite. The Professionally Finished Basement Offers Plenty Of Light With Large Windows a Recreation Room, 4th Bedroom and Luxurious Washroom with Walk In Shower. This Family Home Is Move In Ready.
Location
Province ON
County Niagara
Area Lincoln
Zoning RM1
Direction Hillside Drive to Ashby Drive
Rooms
Basement Full, Finished, Sump Pump
Kitchen 1
Interior
Interior Features In-Law Floorplan
Heating Forced Air, Natural Gas
Cooling Central Air
Fireplace No
Window Features Window Coverings
Appliance Water Heater Owned, Built-in Microwave, Dryer, Hot Water Tank Owned, Stove, Washer
Laundry In-Suite
Exterior
Parking Features Attached Garage, Garage Door Opener, Asphalt
Garage Spaces 2.0
Roof Type Asphalt Shing
Lot Frontage 23.05
Lot Depth 120.85
Garage Yes
Building
Lot Description Urban, Rectangular, Park, Place of Worship, Quiet Area, Schools
Faces Hillside Drive to Ashby Drive
Foundation Poured Concrete
Sewer Sewer (Municipal)
Water Municipal
Architectural Style Two Story
Structure Type Vinyl Siding
New Construction No
Schools
Elementary Schools St. Mark, Jacob Beam
High Schools Bdss, Blessed Trinity
Others
Senior Community false
Tax ID 461060995
Ownership Freehold/None
Read Less
Want to know what your home might be worth? Contact us for a FREE valuation!

Our team is ready to help you sell your home for the highest possible price ASAP

GET MORE INFORMATION





