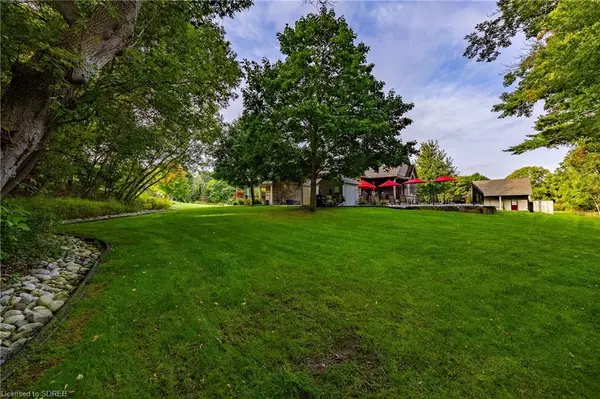$1,400,000
$1,499,900
6.7%For more information regarding the value of a property, please contact us for a free consultation.
313 William Street Delhi, ON N3B 2X4
4 Beds
4 Baths
2,600 SqFt
Key Details
Sold Price $1,400,000
Property Type Single Family Home
Sub Type Single Family Residence
Listing Status Sold
Purchase Type For Sale
Square Footage 2,600 sqft
Price per Sqft $538
MLS Listing ID 40496726
Sold Date 04/05/24
Style Bungalow
Bedrooms 4
Full Baths 3
Half Baths 1
Abv Grd Liv Area 4,200
Originating Board Simcoe
Year Built 2000
Annual Tax Amount $8,469
Lot Size 4.700 Acres
Acres 4.7
Property Description
Your finest opportunity awaits you at 313 William Street. This magnificent country estate sits on a 4.7 acre ravine lot and checks all the boxes on your wish list. Nestled back from the road, this 4200 sq ft 3+1 bed, 3.5 bath brick ranch offers charm and comfort. The open concept floor plan provides an updated kitchen with quartz counters, a pantry and all appliances included. It is great for entertaining family and friends with the large peninsula island and dinette area. The cozy family room has a gas fireplace with built in cabinetry for your entertainment system. Enjoy a morning coffee or a night cap in the 4 season sunroom overlooking the private backyard ravine. The trees are beautiful all year round. There is also a formal dining room and living room with another gas fireplace at the front of the house where the main door opens to a lovely front covered wrap around porch. The large primary bedroom is it's own private sanctuary with a 4 pc ensuite, jetted tub and walk in closet. A main floor laundry, 2 more bedrooms and 2 full baths wrap up the main floor living. Downstairs you will find a large recroom with a pool table and wet bar. Another great place for entertaining guests! There is one more bedroom, a 2 pc bath and tons of storage for the growing family. Access to the garage from the basement makes this home perfect for a granny suite! If that's not enough, relax in the 14X35 fibreglass heated inground pool surrounded with beautiful stamped concrete and landscaping! Or enjoy a bbq and watch some sports on the back covered composite deck. An 18X24 outbuilding will house all your yard equipment and toys. Or use it for your latest hobby. The oversized garage is neat and tidy and will fit most large SUV's or trucks. This property is perfectly manicured and has tons of sprinklers, outdoor lights and security system. Come and have a look. This is the home for your future.
Location
Province ON
County Norfolk
Area Delhi
Zoning A HL R5
Direction Main St Delhi turn W on William St.
Rooms
Other Rooms Shed(s)
Basement Walk-Up Access, Full, Partially Finished
Kitchen 2
Interior
Interior Features Central Vacuum, Air Exchanger, Auto Garage Door Remote(s), Ceiling Fan(s), In-law Capability, Water Treatment, Wet Bar
Heating Forced Air, Natural Gas
Cooling Central Air
Fireplaces Number 2
Fireplaces Type Gas
Fireplace Yes
Window Features Window Coverings
Appliance Water Softener, Dishwasher, Dryer, Refrigerator, Stove, Washer
Laundry Main Level
Exterior
Exterior Feature Landscape Lighting, Landscaped, Lawn Sprinkler System, Lighting, Privacy, Private Entrance, Storage Buildings, Year Round Living
Parking Features Attached Garage, Garage Door Opener, Asphalt
Garage Spaces 2.0
Fence Fence - Partial
Pool In Ground
Utilities Available Cable Available, Cell Service, Electricity Connected, Fibre Optics, Garbage/Sanitary Collection, High Speed Internet Avail, Natural Gas Connected, Recycling Pickup
Waterfront Description River/Stream
View Y/N true
View Trees/Woods
Roof Type Shingle
Porch Deck, Patio, Porch
Lot Frontage 530.64
Garage Yes
Building
Lot Description Rural, Irregular Lot, Ample Parking, Landscaped, Library, Park, Place of Worship, Ravine, School Bus Route, Schools, Shopping Nearby
Faces Main St Delhi turn W on William St.
Foundation Poured Concrete
Sewer Septic Tank
Water Municipal
Architectural Style Bungalow
New Construction No
Others
Senior Community false
Tax ID 501580152
Ownership Freehold/None
Read Less
Want to know what your home might be worth? Contact us for a FREE valuation!

Our team is ready to help you sell your home for the highest possible price ASAP

GET MORE INFORMATION





