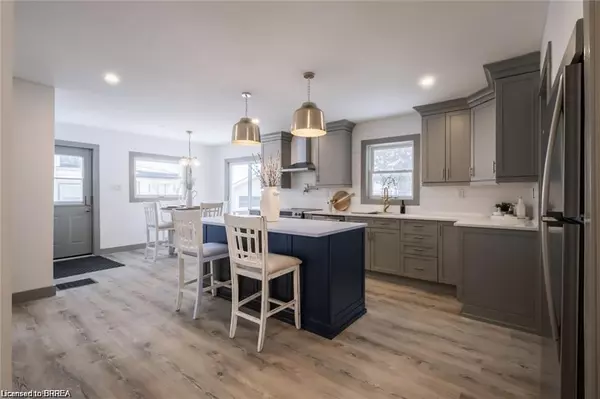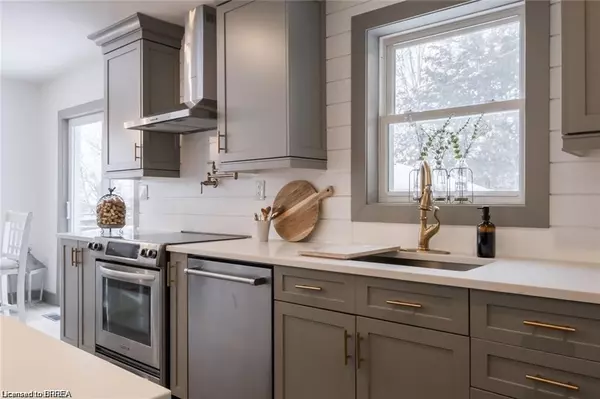$599,900
$599,900
For more information regarding the value of a property, please contact us for a free consultation.
149 King Street E Ingersoll, ON N5C 1G8
4 Beds
3 Baths
1,241 SqFt
Key Details
Sold Price $599,900
Property Type Single Family Home
Sub Type Single Family Residence
Listing Status Sold
Purchase Type For Sale
Square Footage 1,241 sqft
Price per Sqft $483
MLS Listing ID 40553706
Sold Date 03/26/24
Style Bungalow
Bedrooms 4
Full Baths 2
Half Baths 1
Abv Grd Liv Area 1,385
Originating Board Brantford
Year Built 1890
Annual Tax Amount $3,065
Lot Size 7,840 Sqft
Acres 0.18
Property Description
Discover the epitome of a fully professionally renovated dream home with this exceptional 3+1 bedroom, 2 1/2 bathroom open concept brick Bungalow. Immerse yourself in the luxurious ambiance created by over $200,000 worth of upgrades, transforming this residence into a pristine living space akin to a brand-new home, complete with soaring high ceilings. immediate possession available, New windows, siding, flooring, and 100 amp service Enhancing the allure are the elegant light fixtures, pot lights, and gold decorator faucets adorning the fixtures, The home is equipped with modern conveniences, such as a new high-efficiency natural gas furnace featuring a Google Nest Wi-Fi thermostat, a newer owned water heater, central air conditioning, KeyPad entry lock, and gold interior antimicrobial door handles. Indulge in the comfort of the master bedroom, which boasts a walk-in/through closet and a 3-piece ensuite with a generously sized walk-in shower. Additionally, you'll find a massive oversized double car garage/workshop with hydro and a newly constructed driveway. The expansive private fenced yard offers serenity, complemented by a fire pit and a spacious deck accessible through patio doors. Another entrance to the house is by a new side deck leading into the large eat-in kitchen. At the front of the house, a welcoming covered porch invites relaxation. The new kitchen is a chef's delight, featuring a convenient pot filler, exquisite quartz countertops, and a large island. Furthermore, the property presents an exciting opportunity in the form of a wine cellar in the basement complete with a separate entrance and a finished bedroom with a bathroom. You can bring your own personal touch to the remaining space, envisioning possibilities like a potential in-law suite. Parking is a breeze with space for up to 7 vehicles, and easy access to the 401, as well as the added convenience of being within walking distance to parks, schools, trails.
Location
Province ON
County Oxford
Area Ingersoll
Zoning R1
Direction Plank Line/On 19 to King St. E.
Rooms
Other Rooms None
Basement Separate Entrance, Full, Partially Finished
Kitchen 1
Interior
Interior Features Water Meter, Work Bench
Heating Forced Air
Cooling Central Air
Fireplace No
Appliance Water Heater, Dishwasher, Dryer, Refrigerator, Stove, Washer
Laundry In Basement
Exterior
Parking Features Detached Garage, Asphalt
Garage Spaces 2.0
Utilities Available Electricity Connected, Garbage/Sanitary Collection, High Speed Internet Avail, Natural Gas Connected, Phone Available
View Y/N true
View City
Roof Type Asphalt Shing
Porch Deck, Porch
Lot Frontage 61.0
Lot Depth 126.6
Garage Yes
Building
Lot Description Urban, Rectangular, Highway Access, Place of Worship, Rec./Community Centre, School Bus Route, Schools, Shopping Nearby
Faces Plank Line/On 19 to King St. E.
Foundation Concrete Block, Stone
Sewer Sewer (Municipal)
Water Municipal-Metered
Architectural Style Bungalow
Structure Type Vinyl Siding
New Construction No
Others
Senior Community false
Tax ID 001680089
Ownership Freehold/None
Read Less
Want to know what your home might be worth? Contact us for a FREE valuation!

Our team is ready to help you sell your home for the highest possible price ASAP

GET MORE INFORMATION





