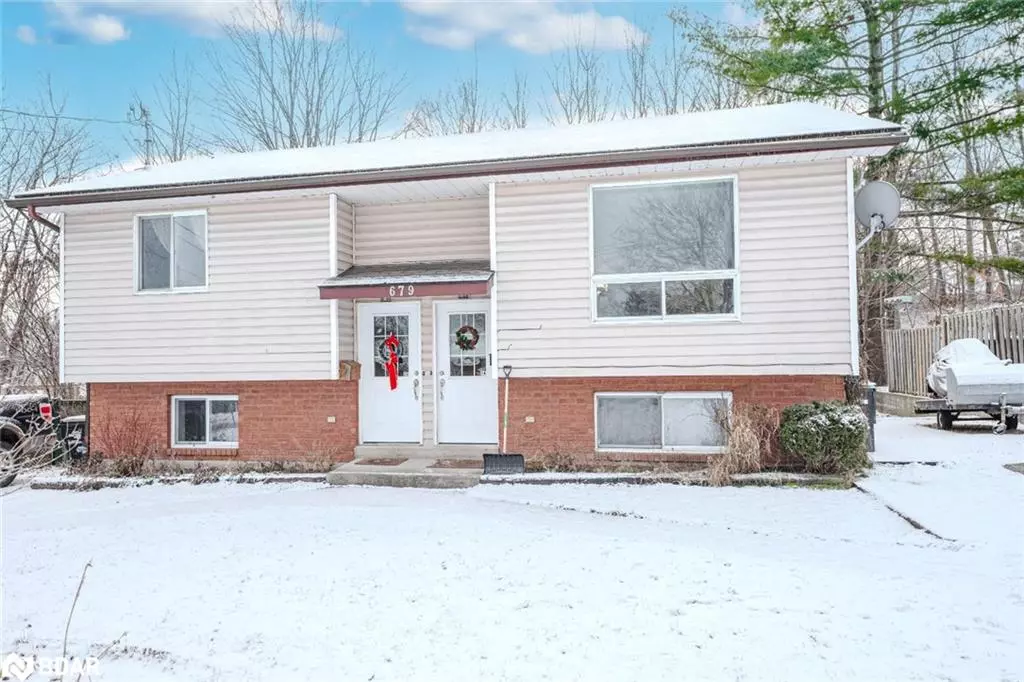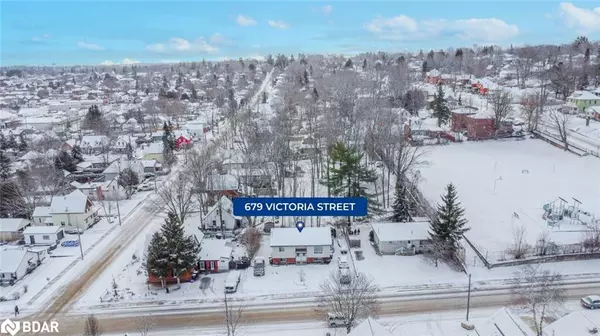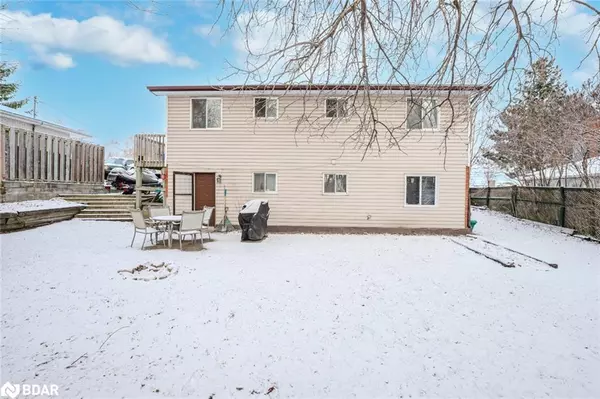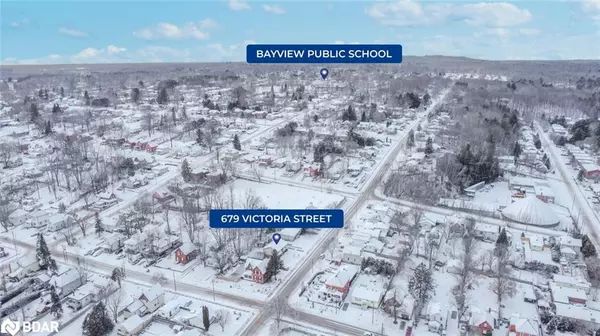$550,000
$599,900
8.3%For more information regarding the value of a property, please contact us for a free consultation.
679 Victoria Street Midland, ON L4R 1A9
4 Beds
2 Baths
924 SqFt
Key Details
Sold Price $550,000
Property Type Single Family Home
Sub Type Single Family Residence
Listing Status Sold
Purchase Type For Sale
Square Footage 924 sqft
Price per Sqft $595
MLS Listing ID 40526905
Sold Date 03/22/24
Style Bungalow Raised
Bedrooms 4
Full Baths 2
Abv Grd Liv Area 1,671
Originating Board Barrie
Year Built 1989
Annual Tax Amount $3,412
Property Description
VERSATILE DUPLEX WITH TWO SELF-CONTAINED UNITS WITH SEPARATE DRIVEWAYS NEAR EXCELLENT SCHOOLS & WATERFRONT TRAILS! Welcome to 679 Victoria Street. This family-friendly haven, nestled in a serene enclave west of King, seamlessly blends suburban tranquillity with urban accessibility. Proximity to waterfront trails, schools, and parks offers a scenic backdrop perfect for families. A lucrative investment opportunity awaits with two separate units equipped with independent water and hydro meters and private driveways. This thoughtful design allows for dual occupancy, providing privacy and flexibility for potential renters. The property offers versatility for various living arrangements, from multi-generational living to creating a home office or generating additional income. The expansive 64’ x 80’ lot serves as a private oasis. Whether you seek a family haven, a smart investment, or both, this property embodies suburban living at its finest in a family-friendly neighbourhood. #HomeToStay
Location
Province ON
County Simcoe County
Area Md - Midland
Zoning R3
Direction N on Fourth St to Victoria St
Rooms
Other Rooms Shed(s)
Basement Separate Entrance, Full, Finished
Kitchen 2
Interior
Interior Features Accessory Apartment, In-Law Floorplan, Separate Hydro Meters
Heating Baseboard, Electric
Cooling None
Fireplace No
Laundry Other
Exterior
Exterior Feature Private Entrance, Separate Hydro Meters, Year Round Living
Parking Features Gravel
Utilities Available Cable Available, Cell Service, Garbage/Sanitary Collection, High Speed Internet Avail, Recycling Pickup, Phone Available
Waterfront Description Lake/Pond
Roof Type Asphalt Shing
Porch Deck, Patio
Lot Frontage 64.0
Lot Depth 80.07
Garage No
Building
Lot Description Urban, Rectangular, Beach, City Lot, Near Golf Course, Hospital, Library, Marina, Open Spaces, Park, Place of Worship, Playground Nearby, Quiet Area, Schools, Trails
Faces N on Fourth St to Victoria St
Foundation Block
Sewer Sewer (Municipal)
Water Municipal-Metered
Architectural Style Bungalow Raised
Structure Type Vinyl Siding
New Construction No
Schools
Elementary Schools Bayview Ps/Monsignor Castex Ecs
High Schools Georgian Bay Dhs/St. Theresa'S Chs
Others
Senior Community false
Tax ID 584600058
Ownership Freehold/None
Read Less
Want to know what your home might be worth? Contact us for a FREE valuation!

Our team is ready to help you sell your home for the highest possible price ASAP

GET MORE INFORMATION





