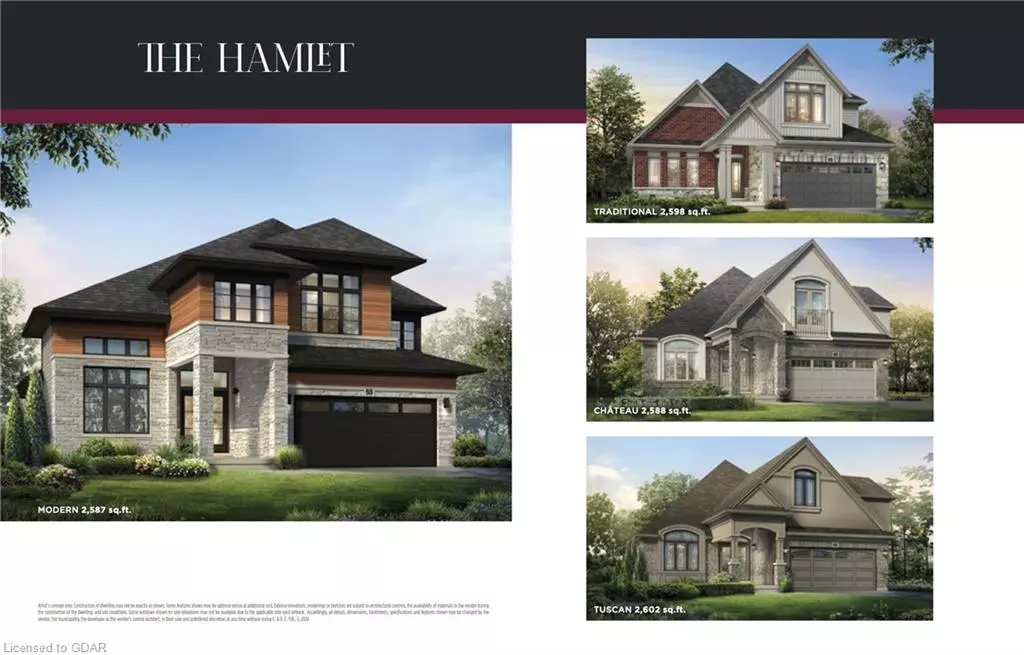$1,325,000
$1,325,000
For more information regarding the value of a property, please contact us for a free consultation.
4052 Woodhaven Court Beamsville, ON L0R 1B0
3 Beds
3 Baths
2,588 SqFt
Key Details
Sold Price $1,325,000
Property Type Single Family Home
Sub Type Single Family Residence
Listing Status Sold
Purchase Type For Sale
Square Footage 2,588 sqft
Price per Sqft $511
MLS Listing ID 40553122
Sold Date 03/18/24
Style Bungalow
Bedrooms 3
Full Baths 2
Half Baths 1
Abv Grd Liv Area 2,588
Originating Board Guelph & District
Year Built 2024
Property Sub-Type Single Family Residence
Property Description
TO BE BUILT! Welcome to Woodview @ Vista Ridge—a premier assortment of high-end custom homes meticulously crafted by Losani Homes. Tucked amidst the hills of the Beamsville Bench, this locale is a well-kept secret nestled in the heart of Niagara Escarpment wine country. A brief walk to downtown Beamsville and convenient access to the QEW make it an ideal location for commuters heading to Niagara Falls, St. Catharines, Grimsby, and beyond. Spanning 2500 sq ft, this Hamlet floorplan features 3 bedrooms, 3 total bathrooms, and top-tier finishes throughout. Revel in the 9' ceilings, expansive windows, oak stairs, quartz countertops, upgraded kitchen cabinets, 8' high garage doors, and more! Tailor the interior to your liking with a variety of customizable packages. This exclusive enclave offers a peaceful retreat for those who appreciate a more relaxed pace of living while still in close proximity to essential amenities.
Location
Province ON
County Niagara
Area Lincoln
Zoning R2-28(H)
Direction Mountain Street
Rooms
Basement Full, Unfinished
Kitchen 1
Interior
Interior Features Other
Heating Forced Air, Natural Gas
Cooling Central Air
Fireplace No
Exterior
Parking Features Attached Garage
Garage Spaces 2.0
View Y/N true
Roof Type Asphalt Shing
Lot Frontage 46.0
Lot Depth 110.0
Garage Yes
Building
Lot Description Urban, Highway Access, Quiet Area, Schools, Shopping Nearby, Trails, View from Escarpment
Faces Mountain Street
Foundation Poured Concrete
Sewer Sewer (Municipal)
Water Municipal
Architectural Style Bungalow
Structure Type Stone
New Construction No
Others
Senior Community false
Ownership Freehold/None
Read Less
Want to know what your home might be worth? Contact us for a FREE valuation!

Our team is ready to help you sell your home for the highest possible price ASAP
GET MORE INFORMATION



