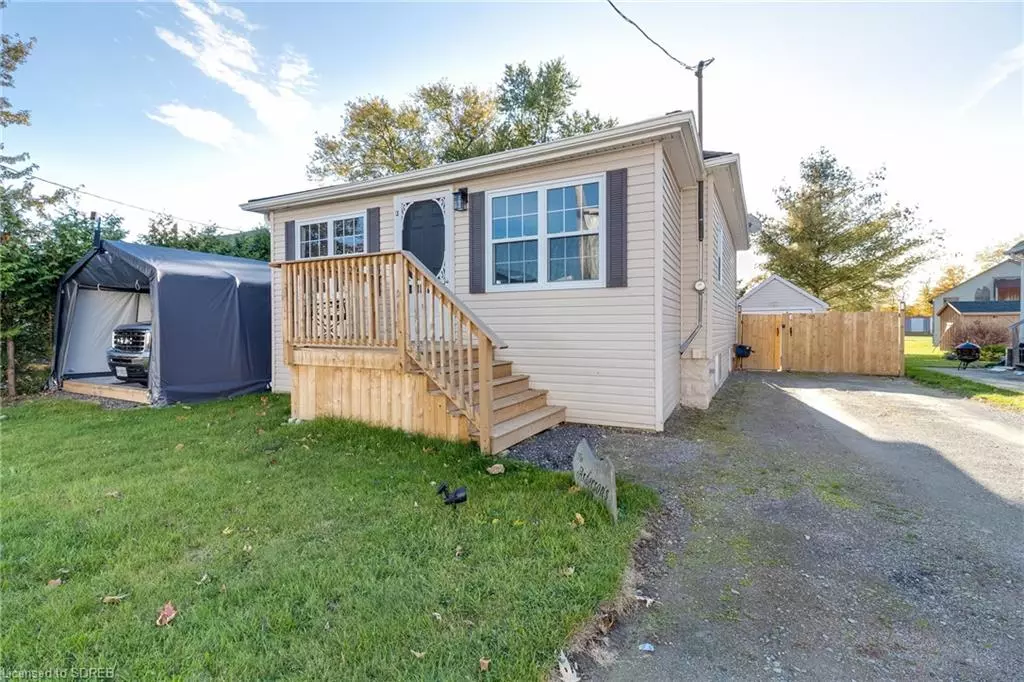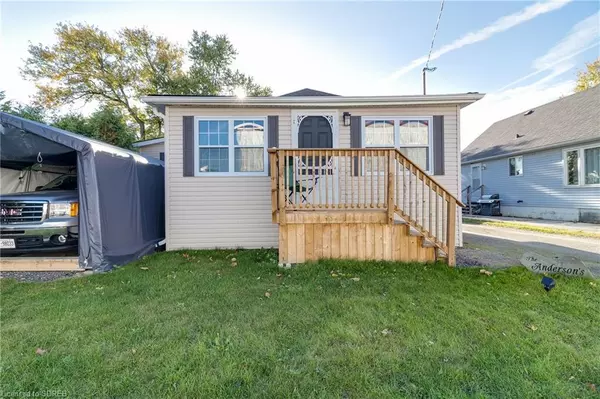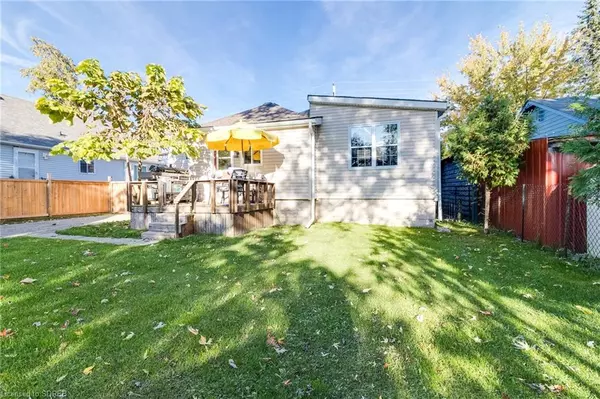$449,500
$449,500
For more information regarding the value of a property, please contact us for a free consultation.
105 Croton Avenue Delhi, ON N4B 2W4
2 Beds
1 Bath
950 SqFt
Key Details
Sold Price $449,500
Property Type Single Family Home
Sub Type Single Family Residence
Listing Status Sold
Purchase Type For Sale
Square Footage 950 sqft
Price per Sqft $473
MLS Listing ID 40524506
Sold Date 03/19/24
Style Bungalow
Bedrooms 2
Full Baths 1
Abv Grd Liv Area 950
Originating Board Simcoe
Year Built 1940
Annual Tax Amount $2,085
Lot Size 5,575 Sqft
Acres 0.128
Property Description
Nestled in a peaceful neighborhood within Delhi, Ontario, lies the perfect starter home at 105 Croton Ave. This cozy 2-bedroom, 1-bathroom bungalow is conveniently situated near a family-friendly park, providing ample space for children to play and families to enjoy.
Inside, the home has been tastefully updated with modern finishes, ensuring it's move-in ready. The open kitchen features newer appliances, and the bathroom showcases elegant tile work. For added convenience, there's main floor laundry.
The basement is a blank canvas, awaiting your personal touch. Whether you're dreaming of a family room, home gym, or an extra bedroom, the possibilities are endless. Additionally, a detached garage/workshop on the property provides space for hobbies and storage.
This property presents an excellent opportunity for affordable homeownership in Delhi, Ontario, without compromising on comfort and charm. Take the next step toward making 105 Croton Ave your new home. Book your appointment today before this opportunity slips away. Don't miss your chance to see this fantastic property!
Location
Province ON
County Norfolk
Area Delhi
Zoning A
Direction HWY 3 to to Delhi, South on Main street, Right on Croton
Rooms
Other Rooms Workshop
Basement Development Potential, Full, Unfinished
Kitchen 1
Interior
Interior Features None
Heating Forced Air, Natural Gas
Cooling Central Air
Fireplace No
Appliance Dishwasher, Dryer, Refrigerator, Stove, Washer
Laundry Main Level
Exterior
Parking Features Detached Garage
Garage Spaces 1.5
Fence Fence - Partial
Roof Type Asphalt Shing
Lot Frontage 50.0
Lot Depth 110.0
Garage Yes
Building
Lot Description Urban, Rectangular, Park, Place of Worship, Playground Nearby, Quiet Area
Faces HWY 3 to to Delhi, South on Main street, Right on Croton
Foundation Brick/Mortar
Sewer Septic Tank
Water Municipal
Architectural Style Bungalow
Structure Type Aluminum Siding,Metal/Steel Siding,Vinyl Siding,Wood Siding
New Construction No
Schools
Elementary Schools Delhi Public School
High Schools Delhi District Secondary School
Others
Senior Community false
Tax ID 501570145
Ownership Freehold/None
Read Less
Want to know what your home might be worth? Contact us for a FREE valuation!

Our team is ready to help you sell your home for the highest possible price ASAP

GET MORE INFORMATION





