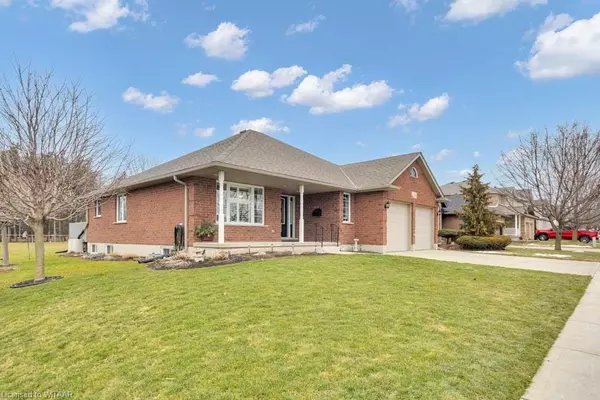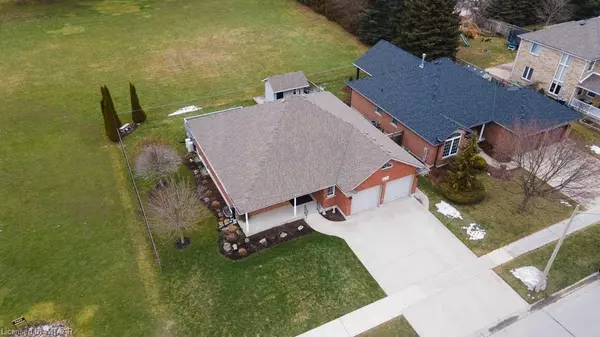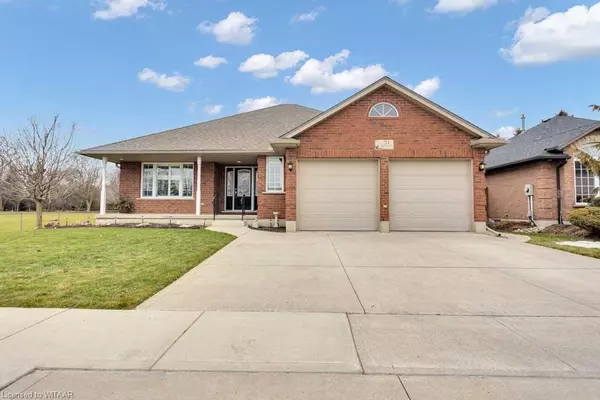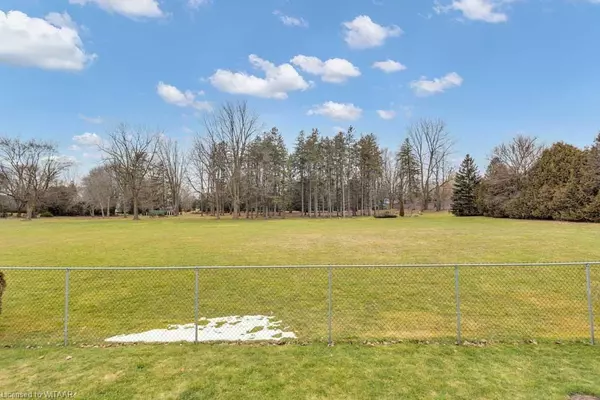$750,000
$777,000
3.5%For more information regarding the value of a property, please contact us for a free consultation.
51 David Street Ingersoll, ON N5C 4G6
3 Beds
2 Baths
1,312 SqFt
Key Details
Sold Price $750,000
Property Type Single Family Home
Sub Type Single Family Residence
Listing Status Sold
Purchase Type For Sale
Square Footage 1,312 sqft
Price per Sqft $571
MLS Listing ID 40538301
Sold Date 03/15/24
Style Bungalow
Bedrooms 3
Full Baths 2
Abv Grd Liv Area 2,212
Originating Board Woodstock-Ingersoll Tillsonburg
Year Built 2006
Annual Tax Amount $4,325
Property Description
Elegant, custom built all brick Bungalow- a very desirable design and floor plan. One floor living, open concept for all entertaining needs, convenient main floor laundry and mudroom. Insulated garage is oversized at 24.5 x 24 with basement walkup which could be in-law suite separate entrance. The kitchen is warm and polished with ceramic backsplash, quartz countertops, lavish appliances and rich wood. Hardwood floors thru-out, shingles 2 years old, heating and cooling 2020, extra wide staircase, unique oversized family bath with walk-in shower and separate tubby, garden door to large deck, concrete walkways, big solid shed 12 x 8 with concrete floor, triple wide concrete driveway and lovely landscaping all around. The lower level boasts a big family room for lounging, another bedroom, a den/craft room and 3 piece bath. This very attractive, well maintained home has greenspace/vacant land sprawling behind the house and to the West. BONUS-no neighbours on these 2 sides. This home is all up to date, move in ready, easy to maintain for any age- its a house for everyone. This home could be your Castle!
Location
Province ON
County Oxford
Area Ingersoll
Zoning R1
Direction Exit 401 at Hwy 119. Head North, turn right onto Harris St., Turn right onto David St. House is on the left hand side
Rooms
Basement Full, Finished, Sump Pump
Kitchen 1
Interior
Interior Features High Speed Internet, Central Vacuum, Auto Garage Door Remote(s), Ceiling Fan(s), Florescent Lights, Ventilation System, Water Treatment, Work Bench
Heating Forced Air
Cooling Central Air
Fireplace No
Window Features Window Coverings
Appliance Water Softener, Built-in Microwave, Dishwasher, Dryer, Gas Oven/Range, Refrigerator, Washer
Laundry Main Level, Sink
Exterior
Exterior Feature Backs on Greenbelt, Landscaped
Parking Features Attached Garage, Garage Door Opener, Concrete
Garage Spaces 2.0
Utilities Available Cable Connected, Garbage/Sanitary Collection, Natural Gas Connected, Recycling Pickup, Street Lights, Phone Connected
Roof Type Asphalt Shing
Porch Deck, Porch
Lot Frontage 70.24
Lot Depth 98.88
Garage Yes
Building
Lot Description Urban, Arts Centre, Campground, Dog Park, City Lot, Near Golf Course, Hospital, Landscaped, Library, Major Highway, Playground Nearby, Rec./Community Centre, Shopping Nearby, Trails
Faces Exit 401 at Hwy 119. Head North, turn right onto Harris St., Turn right onto David St. House is on the left hand side
Foundation Poured Concrete
Sewer Sewer (Municipal)
Water Municipal-Metered
Architectural Style Bungalow
New Construction No
Schools
Elementary Schools Royal Roads Ps
High Schools Idci
Others
Senior Community false
Tax ID 001440684
Ownership Freehold/None
Read Less
Want to know what your home might be worth? Contact us for a FREE valuation!

Our team is ready to help you sell your home for the highest possible price ASAP

GET MORE INFORMATION





