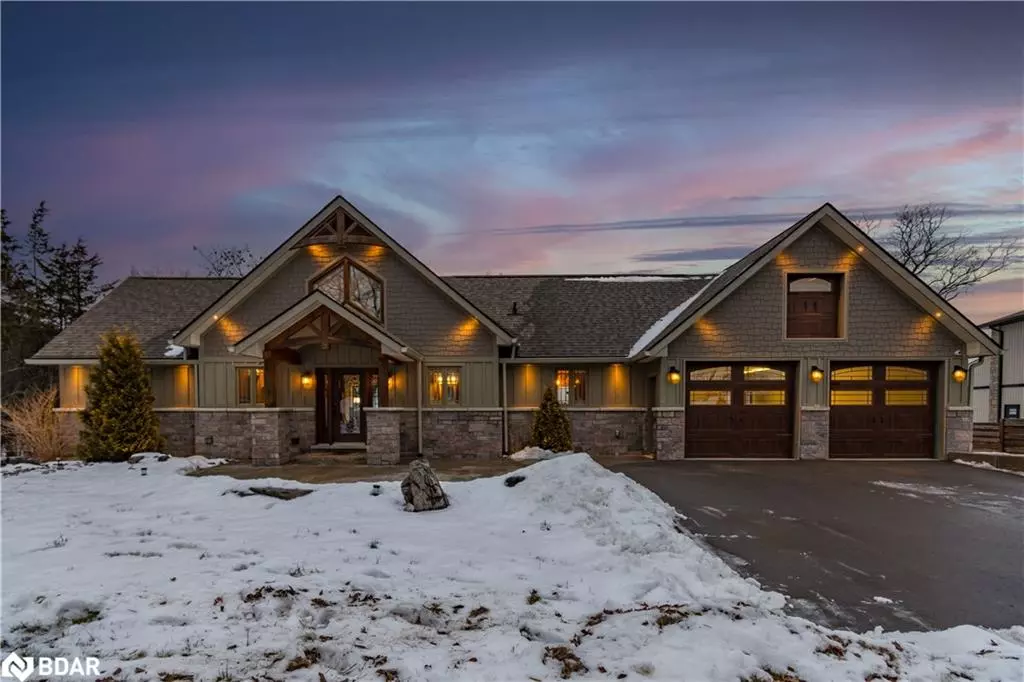$1,825,000
$1,899,999
3.9%For more information regarding the value of a property, please contact us for a free consultation.
97C Sandy Cove Drive Ameliasburgh, ON K8N 4Z7
3 Beds
3 Baths
3,906 SqFt
Key Details
Sold Price $1,825,000
Property Type Single Family Home
Sub Type Single Family Residence
Listing Status Sold
Purchase Type For Sale
Square Footage 3,906 sqft
Price per Sqft $467
MLS Listing ID 40534141
Sold Date 03/15/24
Style Bungalow Raised
Bedrooms 3
Full Baths 2
Half Baths 1
Abv Grd Liv Area 3,906
Originating Board Barrie
Annual Tax Amount $7,768
Property Description
This Luxurious Lakehouse Is A Private Oasis With Ample Space, Outdoor Recreation Including Lush Gardens, Nature Trails And Water Activities W/ Private Dock (2021). The Estate Boasts An Exquisite Blend of Sophistication & Nature. Integrated With The Tranquility Of Its Surroundings. Features Expansive Windows With Picturesque Views Of The Lake. Primary Suite Proves To Be A Serene Escape Also Overlooking The Water. Bask In The Light That Cascades Through The Main Common Area, Flowing Into The Formal Dining & Gourmet Kitchen W/ Pantry & High End Appliances. Saunter Down To The Lower Level With Walkout To Patio & Yard. 2 Large Bedrooms, Games Room & Separate Family Room For Additional Entertaining. All Nestled On 10 Sprawling Acres Of Opportunity & Beauty. Opportunity To Build An Additional Dwelling On Property (No Severance). STA Licence Transferrable (See Attachments)
Location
Province ON
County Prince Edward
Area Prince Edward
Zoning RR2-103
Direction Massassauga Rd & Sunrise Drive. Follow Directionals To 97C Sandy Cove Dr.
Rooms
Basement None
Kitchen 1
Interior
Interior Features Auto Garage Door Remote(s), Bed & Breakfast, Built-In Appliances, Water Treatment
Heating Fireplace-Propane, Forced Air, Heat Pump
Cooling Central Air
Fireplaces Type Living Room, Propane
Fireplace Yes
Window Features Window Coverings
Appliance Water Purifier, Dishwasher, Dryer, Gas Oven/Range, Range Hood, Refrigerator, Washer
Laundry Main Level
Exterior
Exterior Feature Backs on Greenbelt, Fishing, Privacy, Recreational Area, Year Round Living
Garage Attached Garage, Garage Door Opener, Built-In, Concrete, Inside Entry
Garage Spaces 2.0
Utilities Available Propane
Waterfront Yes
Waterfront Description Bay,Direct Waterfront,East,Beach Front,Boat Access - Parking Not Deeded,Access to Water,Lake Privileges
Roof Type Asphalt Shing
Porch Deck
Lot Frontage 137.14
Lot Depth 723.4
Garage Yes
Building
Lot Description Urban, Irregular Lot, Ample Parking, Beach, Cul-De-Sac, Highway Access, Quiet Area, Trails
Faces Massassauga Rd & Sunrise Drive. Follow Directionals To 97C Sandy Cove Dr.
Foundation Concrete Block
Sewer None
Water Drilled Well
Architectural Style Bungalow Raised
Structure Type Shingle Siding,Wood Siding
New Construction No
Others
Senior Community false
Tax ID 550050511
Ownership Freehold/None
Read Less
Want to know what your home might be worth? Contact us for a FREE valuation!

Our team is ready to help you sell your home for the highest possible price ASAP

GET MORE INFORMATION





