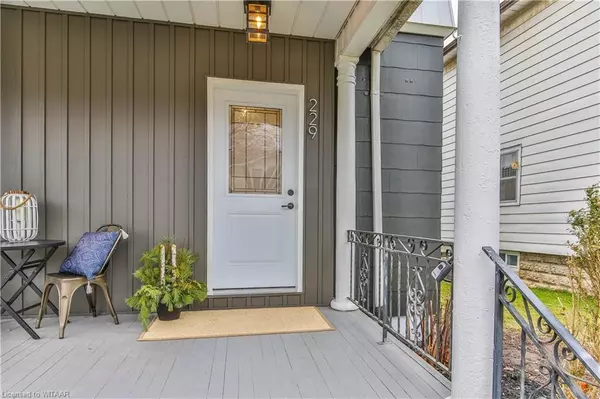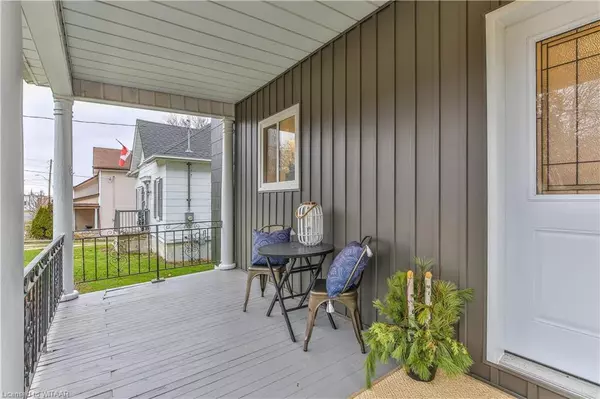$544,250
$549,000
0.9%For more information regarding the value of a property, please contact us for a free consultation.
229 Oxford Street Ingersoll, ON N5C 2V8
3 Beds
2 Baths
1,509 SqFt
Key Details
Sold Price $544,250
Property Type Single Family Home
Sub Type Single Family Residence
Listing Status Sold
Purchase Type For Sale
Square Footage 1,509 sqft
Price per Sqft $360
MLS Listing ID 40540242
Sold Date 03/12/24
Style Two Story
Bedrooms 3
Full Baths 2
Abv Grd Liv Area 1,509
Originating Board Woodstock-Ingersoll Tillsonburg
Year Built 1910
Annual Tax Amount $2,285
Property Description
This beautiful 3 bedroom PLUS OFFICE home has been fully renovated for contemporary
living. Freshly finished from top to bottom, including updated kitchen and
bathrooms, flooring, windows, and interior and exteriors doors. New pot lights and
light fixtures brighten up every room. Stunning new details throughout including
gorgeous tile in the bathrooms and modern black hardware. The high ceilings and
design-inspired renovations have modernized every room while honouring the
workmanship and history of this classic home. Main floor laundry is a convenient
addition for daily living. The basement is full height and available for future
development, with walkout access to the yard. This beautifully restored house sits
on a deep lot on an incredible street in Ingersoll, with close access to the 401.
The rear yard is accessed via Ann Street and boasts ample parking for at least 4
vehicles. There is also room for a future garage if that is a dream of yours. This house is incredible, and ready to show off its new look!
Location
Province ON
County Oxford
Area Ingersoll
Zoning R2
Direction From King St W, turn South on Oxford St. Property on the left.
Rooms
Basement Development Potential, Full, Unfinished
Kitchen 1
Interior
Interior Features Built-In Appliances, In-law Capability
Heating Forced Air, Natural Gas
Cooling None
Fireplace No
Appliance Water Heater Owned, Built-in Microwave, Dishwasher, Dryer, Freezer, Gas Oven/Range, Refrigerator, Washer
Laundry Main Level
Exterior
Parking Features Gravel, Right-of-Way
Utilities Available Electricity Connected, Natural Gas Connected
Roof Type Asphalt Shing
Porch Deck, Porch
Lot Frontage 36.0
Lot Depth 132.0
Garage No
Building
Lot Description Rural, City Lot, Shopping Nearby
Faces From King St W, turn South on Oxford St. Property on the left.
Foundation Concrete Perimeter, Unknown
Sewer Sewer (Municipal)
Water Municipal
Architectural Style Two Story
Structure Type Asbestos,Cement Siding,Other
New Construction No
Others
Senior Community false
Tax ID 001610047
Ownership Freehold/None
Read Less
Want to know what your home might be worth? Contact us for a FREE valuation!

Our team is ready to help you sell your home for the highest possible price ASAP

GET MORE INFORMATION





