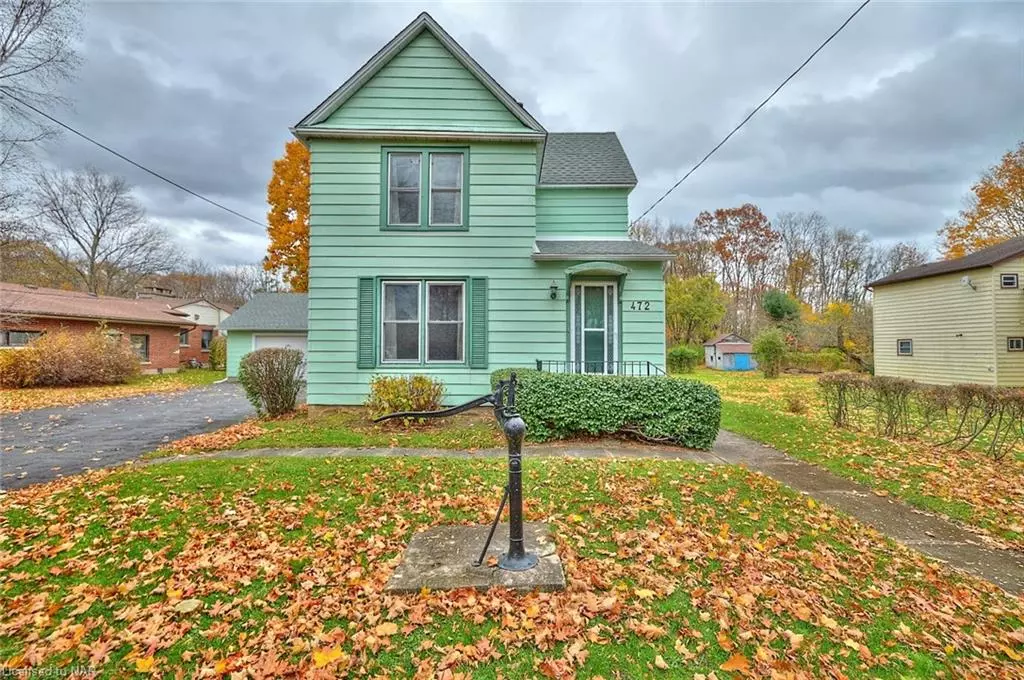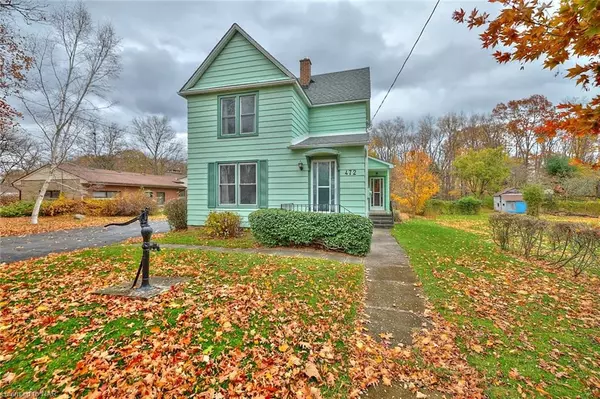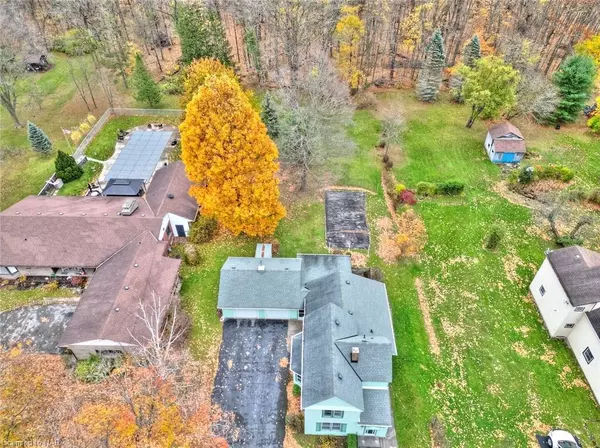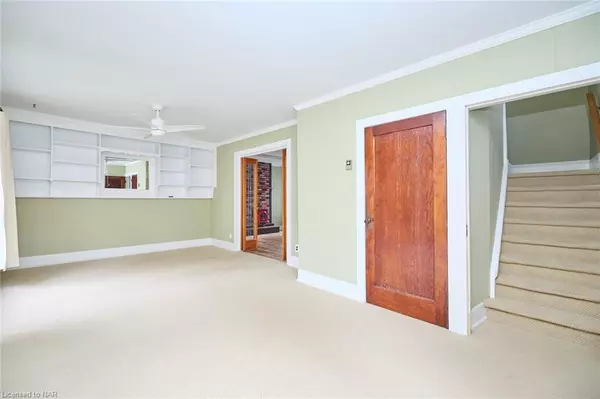$520,000
$539,900
3.7%For more information regarding the value of a property, please contact us for a free consultation.
472 Prospect Point Road N Ridgeway, ON L0S 1N0
3 Beds
2 Baths
1,512 SqFt
Key Details
Sold Price $520,000
Property Type Single Family Home
Sub Type Single Family Residence
Listing Status Sold
Purchase Type For Sale
Square Footage 1,512 sqft
Price per Sqft $343
MLS Listing ID 40510401
Sold Date 03/10/24
Style Two Story
Bedrooms 3
Full Baths 2
Abv Grd Liv Area 1,512
Originating Board Niagara
Year Built 1893
Annual Tax Amount $2,897
Lot Size 0.530 Acres
Acres 0.53
Property Description
This charming century home, nestled close to downtown Ridgeway, offers a unique blend of character and modern updates. Situated on a spacious 83' x 280' lot with no rear neighbors, this well-cared-for residence is a gem. The main floor boasts a 1-bedroom layout off the kitchen, with additional features including a dining area, laundry room, and a convenient 4-piece bathroom. The kitchen has been recently updated with new vinyl plank flooring, adding a fresh touch to the home's classic charm.
The rear of the house hosts a large 3-season room, perfect for enjoying the outdoors without worrying about the elements. Attached to the house is a 2-car garage, ensuring convenience and ample storage space. Heading upstairs, you'll find 2 bedrooms and an updated 3-piece bathroom, along with two smaller rooms that could serve as cozy children's bedrooms, playroom or additional storage. The older doors and trim throughout the house add to the property's unique character. The house is equipped with electric heating, although a newer gas stove has been installed for added comfort. The windows are primarily vinyl, and while not brand new, they provide functionality and energy efficiency. The property is serviced by a 200-amp electrical system, and there is a small cellar area under a section of the house for additional storage. This home is an ideal opportunity to experience small-town living with easy access to downtown Ridgeway and is ready to welcome its new owners.
Location
Province ON
County Niagara
Area Fort Erie
Zoning R2
Direction Dominion Road to Prospect Point Road
Rooms
Basement Partial, Unfinished
Kitchen 1
Interior
Heating Electric, Fireplace-Gas
Cooling None
Fireplaces Number 1
Fireplaces Type Gas
Fireplace Yes
Appliance Water Heater
Laundry Laundry Room, Main Level
Exterior
Exterior Feature Year Round Living
Parking Features Attached Garage, Asphalt
Garage Spaces 2.0
Fence Fence - Partial
Roof Type Asphalt Shing
Porch Patio
Lot Frontage 83.0
Lot Depth 280.0
Garage Yes
Building
Lot Description Urban, Rectangular, Ample Parking, Beach, Business Centre, Dog Park, City Lot, Near Golf Course, Library, Marina, Park, Place of Worship, Playground Nearby, Public Transit, Quiet Area, Rec./Community Centre, School Bus Route, Schools, Shopping Nearby, Trails
Faces Dominion Road to Prospect Point Road
Foundation Concrete Block, Stone
Sewer Sewer (Municipal)
Water Municipal
Architectural Style Two Story
Structure Type Aluminum Siding,Other
New Construction No
Schools
Elementary Schools John Brant, St. George
High Schools Gfess, Lakeshore
Others
Senior Community false
Tax ID 641970036
Ownership Freehold/None
Read Less
Want to know what your home might be worth? Contact us for a FREE valuation!

Our team is ready to help you sell your home for the highest possible price ASAP

GET MORE INFORMATION





