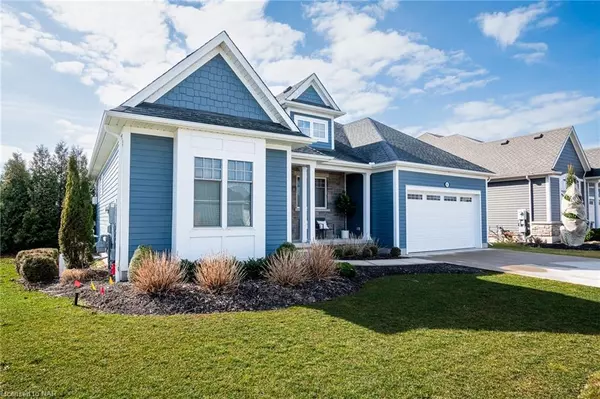$990,000
$990,000
For more information regarding the value of a property, please contact us for a free consultation.
91 Butlers Drive S Ridgeway, ON L0S 1N0
2 Beds
2 Baths
1,975 SqFt
Key Details
Sold Price $990,000
Property Type Single Family Home
Sub Type Single Family Residence
Listing Status Sold
Purchase Type For Sale
Square Footage 1,975 sqft
Price per Sqft $501
MLS Listing ID 40547055
Sold Date 03/10/24
Style Bungalow
Bedrooms 2
Full Baths 2
Abv Grd Liv Area 1,975
Originating Board Niagara
Year Built 2016
Annual Tax Amount $9,324
Property Description
ELEGANCE abounds in this spectacular Ridgeway-By-The-Lake bungalow built with integrity by Blythewood homes. The interior is a "must see" as it has all the upgrades, a NEUTRAL PALETTE, and incredible NATURAL LIGHT w/many windows & SKYLIGHTS. The kitchen was enlarged from the builders plan and features extended quartz countertops, Frigidaire Professional stainless steel appliances, and a cathedral ceiling with a dormer window, creating an inviting space to entertain from. The living room/dining room includes a gas fireplace with built-in shelving & 11” ceilings w/skylights. The open concept main floor also has a sunroom w/walk out to the back porch, making this layout a dream for hosting family and friends. Step into the spacious master bedroom where again you are greeted with 12’ ceilings. As well, there is a walk-in closet, a 2nd closet, and a luxurious 4 pieces en-suite w/soaking tub & separate shower. In addition to this great space, you have a 1000 sq ft, unfinished basement with 7’10” ceilings, roughed in bath & in-law potential. This unique corner house boasts a rare PRIVATE YARD surrounded by 14ft cedars. Home ownership in this sought after community includes access to THE ALGONQUIN CLUB w/saltwater outdoor pool, gym, saunas, games room, billiards, library, a banquet room & kitchen (you can book for private functions), & BBQ’s. Planned activities include excercise classes, clubs, excursions, parties, luncheons, tournaments & more! Ridgeway-By-The-Lake offers all the benefits of a retirement community PLUS land ownership, designed for, BUT NOT RESTRICTED TO, those who are 55+. Nearby you have shopping, restaurants, various golf courses, wineries, & beautiful CRYSTAL BEACH. CHECK OUT THE VIDEO AS IT SHOWS SO MUCH MORE! These particular Blythewood homes don’t come on the market often. Don’t hesitate to see this well priced luxury home.
Location
Province ON
County Niagara
Area Fort Erie
Zoning RM1-408
Direction Go south on Ridge Rd N, turn left (east) onto Thunder Bay Rd, and turn right (south) onto Butlers Drive SOUTH.
Rooms
Other Rooms None
Basement Walk-Up Access, Full, Unfinished, Sump Pump
Kitchen 1
Interior
Interior Features High Speed Internet, Auto Garage Door Remote(s), In-law Capability, Rough-in Bath, Water Meter
Heating Forced Air, Natural Gas
Cooling Central Air
Fireplaces Number 1
Fireplaces Type Gas
Fireplace Yes
Window Features Window Coverings,Skylight(s)
Appliance Water Heater, Built-in Microwave, Dishwasher, Dryer, Gas Oven/Range, Washer
Laundry Electric Dryer Hookup, Laundry Room, Main Level, Sink
Exterior
Exterior Feature Backs on Greenbelt, Landscaped, Lawn Sprinkler System, Privacy
Parking Features Attached Garage, Garage Door Opener, Concrete
Garage Spaces 2.0
Pool Community, In Ground, Salt Water
Utilities Available Cell Service, Electricity Connected, Natural Gas Connected, Other
Waterfront Description Access to Water,Lake Privileges
Roof Type Asphalt Shing
Handicap Access 60 Turn Radius, Accessible Public Transit Nearby, Doors Swing In, Lever Door Handles, Lever Faucets, Open Floor Plan, Parking, Shower Stall
Porch Patio
Lot Frontage 67.29
Lot Depth 103.64
Garage Yes
Building
Lot Description Urban, Irregular Lot, Airport, Beach, Corner Lot, City Lot, Greenbelt, Landscaped, Library, Marina, Park, Quiet Area, Rec./Community Centre, Shopping Nearby
Faces Go south on Ridge Rd N, turn left (east) onto Thunder Bay Rd, and turn right (south) onto Butlers Drive SOUTH.
Foundation Poured Concrete
Sewer Sewer (Municipal)
Water Municipal-Metered
Architectural Style Bungalow
Structure Type Stone,Vinyl Siding
New Construction No
Schools
Elementary Schools John Brant Ps, Mckay Ps French Immersion, St George Catholic
High Schools Gfess, Welland Centennial Ss Fi, Lakeshore Catholic
Others
HOA Fee Include Access To The Algonquin Clubhouse
Senior Community true
Tax ID 641880425
Ownership Freehold/None
Read Less
Want to know what your home might be worth? Contact us for a FREE valuation!

Our team is ready to help you sell your home for the highest possible price ASAP

GET MORE INFORMATION





